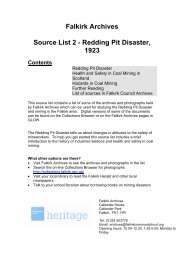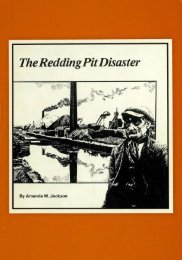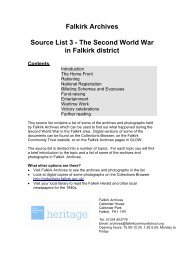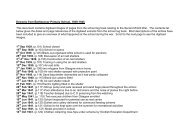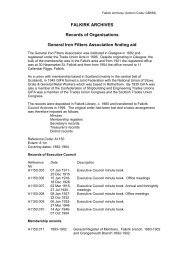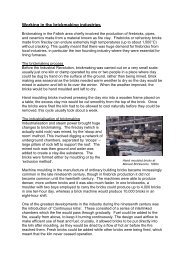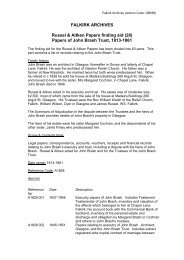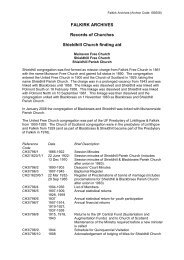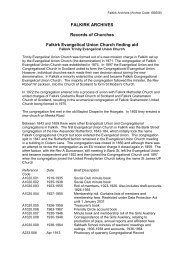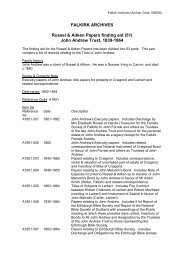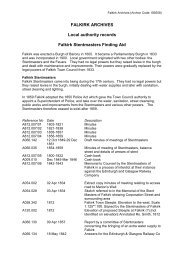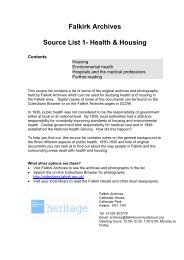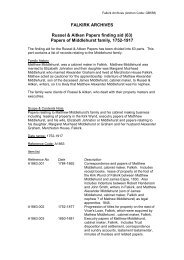Bo'ness Building Warrant plans - Falkirk Community Trust
Bo'ness Building Warrant plans - Falkirk Community Trust
Bo'ness Building Warrant plans - Falkirk Community Trust
You also want an ePaper? Increase the reach of your titles
YUMPU automatically turns print PDFs into web optimized ePapers that Google loves.
Petition.<br />
B: Ground and upper floor plan. Key plan. Front<br />
and back elevation. Section AB<br />
A998/1922/2 Jun 1922 Proposed double villa for Mrs Grace Simpson,<br />
Dean Rd, Bo‟ness<br />
Ground plan, 1st A998/1922/4 Aug 1922<br />
floor plan, front, back & end<br />
elevations & section AB<br />
Proposed office at Victoria Saw Mills for Messrs<br />
Thomson & Balfour<br />
A: Petition<br />
B: Plan, roof plan, back, side & front elevations &<br />
section AB<br />
A998/1922/5 9 Sep 1922 Proposed additional yard accommodation at<br />
Grangepans Bakery for Bo‟ness Co-op Soc Ltd<br />
A: Petition<br />
B: Plan, north elevation, section AB & alternative<br />
truss<br />
A998/1923/1 Nov 1922 Proposed Institute <strong>plans</strong> for Kinneil Miners<br />
Welfare Committee, Castleloan, Bo‟ness<br />
A: Plan. Front and side Elevation. Longitudinal<br />
Section<br />
B: Block Plan<br />
A998/1923/2 Apr 1923 Proposed reconstruction of Clydesdale Hotel for<br />
Mrs Jeffrey<br />
A: Plan of basement of hotel & 5 sections<br />
B: Front elevation & ground floor plan<br />
A998/1923/3 Apr 1923 Approved layout of 5th Development housing<br />
scheme, Craigallan Site, Bo‟ness. Site Plan.<br />
A998/1923/5 Sep 1923 Bridgeness & Carriden Welface Scheme.<br />
Proposed hall in grounds.<br />
A: Amended Block plan of layout.<br />
B: Block Plan of layout (cancelled)<br />
C: Plan. Front Elevation. Section AB. Section<br />
CD. Side elevation. Back elevation.<br />
D: Plan as C<br />
A998/1923/19 Sep 1923 Proposed new roof for lodging house for Michael<br />
Egan Esq (corner of dock St & Main St, Bo‟ness)<br />
Roof plan, elevation to Main St & Dock St,<br />
sectional elevation on line AB<br />
<strong>Falkirk</strong> Archives (Archon Code: GB558)<br />
John Taylor, 1<br />
Market St,<br />
Bo‟ness<br />
Matt Steele, Union<br />
St, Bo‟ness<br />
Matt Steele, Union<br />
St, Bo‟ness<br />
Thomson<br />
Sandilands &<br />
McLeod, Glasgow<br />
John A W ?<br />
3 Thistle Court,<br />
Edinburgh<br />
Thomson Steele &<br />
Taylor,<br />
Clydesdale Bank<br />
<strong>Building</strong>s,<br />
Bo‟ness.<br />
Gall & Barr, 59<br />
Bath Street,<br />
Glasgow.<br />
James Thomson,<br />
Clydesdale Bank<br />
<strong>Building</strong>s, Bo‟ness<br />
A998/1924/1/1 Feb 1924 Proposed bathroom at Ochilview, Bo‟ness Matt Steele, Union<br />
St, Bo‟ness<br />
A998/1924/1/2 May 1924 Proposed alterations to house for Councillor Matt Steele, Union<br />
Forster, Breamar, Bo‟ness. Upper floor plan,<br />
front and back elevation, corss-section.<br />
Street, Bo‟ness.<br />
A998/1924/1/3 Feb 1924 War Memorial for the Burgh of Bo‟ness, Stewart Galt & Barr, 59<br />
Avenue, Bo‟ness.<br />
Bath Street,<br />
A: A1, A2, A3, A4, A5 Dean of Guild Court<br />
Petition.<br />
B: Block Plan. Plan AB. Side Elevation<br />
C: Plan CD. Half section. Half side elevation<br />
Glasgow.<br />
A998/1924/2 Apr 1924 Proposed extension to Bo‟ness Hosiery, Bo‟ness Matt Steele, Union<br />
A: Ground floor plan<br />
St, Bo‟ness




