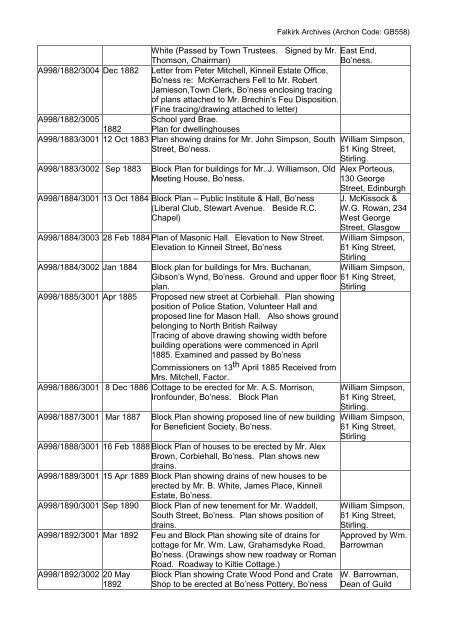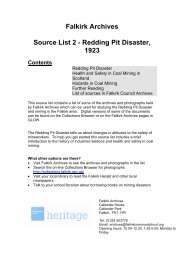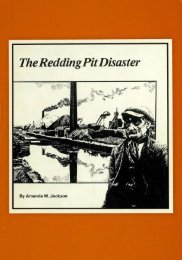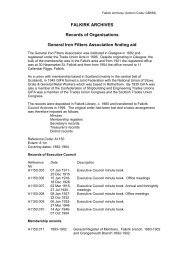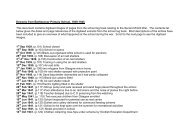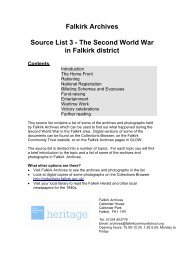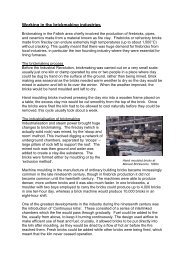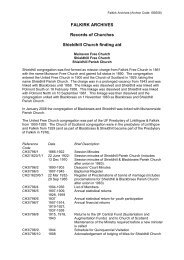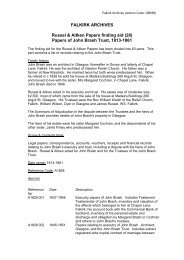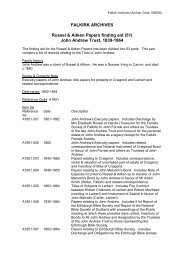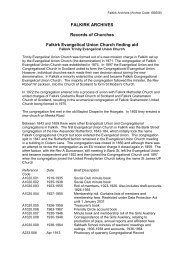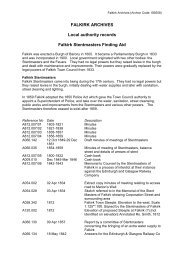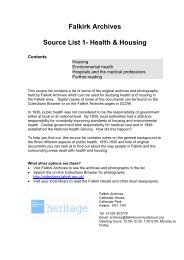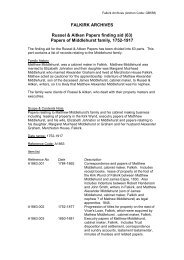Bo'ness Building Warrant plans - Falkirk Community Trust
Bo'ness Building Warrant plans - Falkirk Community Trust
Bo'ness Building Warrant plans - Falkirk Community Trust
You also want an ePaper? Increase the reach of your titles
YUMPU automatically turns print PDFs into web optimized ePapers that Google loves.
<strong>Falkirk</strong> Archives (Archon Code: GB558)<br />
White (Passed by Town <strong>Trust</strong>ees. Signed by Mr. East End,<br />
Thomson, Chairman)<br />
Bo‟ness.<br />
A998/1882/3004 Dec 1882 Letter from Peter Mitchell, Kinneil Estate Office,<br />
<strong>Bo'ness</strong> re: McKerrachers Fell to Mr. Robert<br />
Jamieson,Town Clerk, Bo‟ness enclosing tracing<br />
of <strong>plans</strong> attached to Mr. Brechin‟s Feu Disposition.<br />
(Fine tracing/drawing attached to letter)<br />
A998/1882/3005<br />
School yard Brae.<br />
1882 Plan for dwellinghouses<br />
A998/1883/3001 12 Oct 1883 Plan showing drains for Mr. John Simpson, South<br />
Street, Bo‟ness.<br />
A998/1883/3002 Sep 1883 Block Plan for buildings for Mr. J. Williamson, Old<br />
Meeting House, Bo‟ness.<br />
A998/1884/3001 13 Oct 1884 Block Plan – Public Institute & Hall, Bo‟ness<br />
(Liberal Club, Stewart Avenue. Beside R.C.<br />
Chapel)<br />
A998/1884/3003 28 Feb 1884 Plan of Masonic Hall. Elevation to New Street.<br />
Elevation to Kinneil Street, Bo‟ness<br />
A998/1884/3002 Jan 1884 Block plan for buildings for Mrs. Buchanan,<br />
Gibson‟s Wynd, Bo‟ness. Ground and upper floor<br />
plan.<br />
A998/1885/3001 Apr 1885 Proposed new street at Corbiehall. Plan showing<br />
position of Police Station, Volunteer Hall and<br />
proposed line for Mason Hall. Also shows ground<br />
belonging to North British Railway<br />
Tracing of above drawing showing width before<br />
building operations were commenced in April<br />
1885. Examined and passed by Bo‟ness<br />
Commissioners on 13 th April 1885 Received from<br />
Mrs. Mitchell, Factor.<br />
A998/1886/3001 8 Dec 1886 Cottage to be erected for Mr. A.S. Morrison,<br />
Ironfounder, Bo‟ness. Block Plan<br />
A998/1887/3001 Mar 1887 Block Plan showing proposed line of new building<br />
for Beneficient Society, Bo‟ness.<br />
A998/1888/3001 16 Feb 1888 Block Plan of houses to be erected by Mr. Alex<br />
Brown, Corbiehall, Bo‟ness. Plan shows new<br />
drains.<br />
A998/1889/3001 15 Apr 1889 Block Plan showing drains of new houses to be<br />
erected by Mr. B. White, James Place, Kinneil<br />
Estate, Bo‟ness.<br />
A998/1890/3001 Sep 1890 Block Plan of new tenement for Mr. Waddell,<br />
South Street, Bo‟ness. Plan shows position of<br />
drains.<br />
A998/1892/3001 Mar 1892 Feu and Block Plan showing site of drains for<br />
cottage for Mr. Wm. Law, Grahamsdyke Road,<br />
Bo‟ness. (Drawings show new roadway or Roman<br />
A998/1892/3002 20 May<br />
1892<br />
Road. Roadway to Kiltie Cottage.)<br />
Block Plan showing Crate Wood Pond and Crate<br />
Shop to be erected at Bo‟ness Pottery, Bo‟ness<br />
William Simpson,<br />
61 King Street,<br />
Stirling.<br />
Alex Porteous,<br />
130 George<br />
Street, Edinburgh<br />
J. McKissock &<br />
W.G. Rowan, 234<br />
West George<br />
Street, Glasgow<br />
William Simpson,<br />
61 King Street,<br />
Stirling<br />
William Simpson,<br />
61 King Street,<br />
Stirling<br />
William Simpson,<br />
61 King Street,<br />
Stirling.<br />
William Simpson,<br />
61 King Street,<br />
Stirling<br />
William Simpson,<br />
61 King Street,<br />
Stirling.<br />
Approved by Wm.<br />
Barrowman<br />
W. Barrowman,<br />
Dean of Guild


