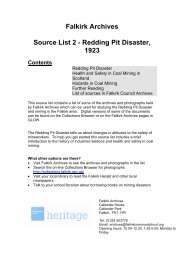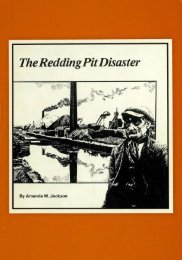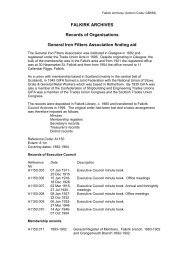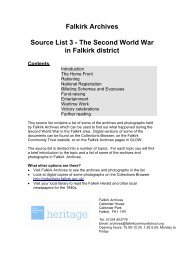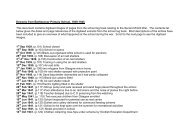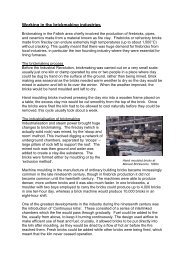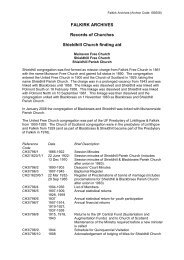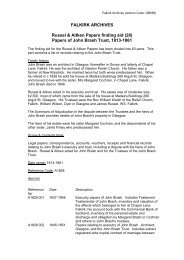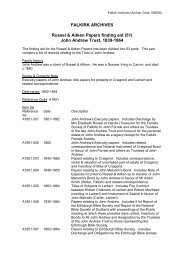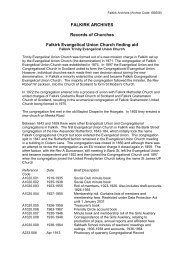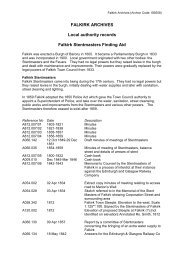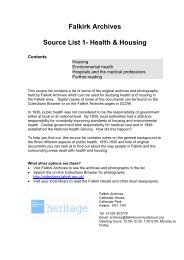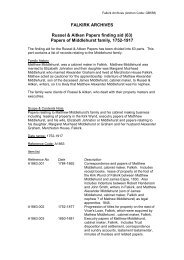Bo'ness Building Warrant plans - Falkirk Community Trust
Bo'ness Building Warrant plans - Falkirk Community Trust
Bo'ness Building Warrant plans - Falkirk Community Trust
You also want an ePaper? Increase the reach of your titles
YUMPU automatically turns print PDFs into web optimized ePapers that Google loves.
A998/1913/4 May 1913 Plan of new garage for D.K. Harrower Esq.,<br />
Elmpark, Bo‟ness. Plan, section, end elevation<br />
and entrance.<br />
A998/1913/5 June 1913 Motorshed (no 3) for T Stewart Murray, Carriden,<br />
Bo‟ness<br />
Plan<br />
A998/1913/6 Jun 1913 Plan of alterations for Misses Denholm, Boags<br />
Land, Bo‟ness. Cross section, attic floor, ground<br />
floor, first floor, second floor.<br />
A998/1913/7 May 1913 Plans of alterations at Drill Hall, Bo‟ness.<br />
A: Plan<br />
B: Ground floor plan<br />
C: First floor plan<br />
D: Front elevation<br />
E: West and east elevation<br />
F: Section A-B<br />
G: Section C-D<br />
A998/1913/8 Oct 1913 Plan of alterations to Bridgeness Pottery, Bo‟ness.<br />
Plan.<br />
A998/1913/10 1913 Conservative Club, Corbiehall, Bo‟ness<br />
Plan<br />
A998/1913/11 Jan 1913 Extension to Power House, Bo‟ness Distillery.<br />
Sketch plan, plan, west elevation, cross-section,<br />
north elevation.<br />
A998/1913/12 Mar 1913 Plan showing proposed new path through Glebe<br />
Parks, Bo‟ness<br />
A998/1914/1 Feb 1914 Proposed villa for Dr Fischer, Grahamsdyke<br />
Avenue, Bo‟ness<br />
Key plan, south-east & north elevations, upper<br />
floor plan & section AB<br />
A998/1914/3 June 1914 Cover for old gasholder tank & erection of shed<br />
for Bo‟ness Gas Light Co Ltd<br />
Plan, elevation & section<br />
A998/1914/4 May 1914 Proposed garage for Dr J D Graham, Tigh-nacraigh,<br />
Bo‟ness<br />
Ground plan, elevation & section<br />
A998/1914/5 June 1914 Alterations to property for J Forster, Grangepans,<br />
Bo‟ness<br />
Plan, cross section, front, back & end elevations<br />
A998/1914/6 July 1914 Reconstruction of tenement of shops & houses for<br />
Mr Alexander Learmonth, Grangepans, Bo‟ness<br />
Ground plan, 1st & 2nd A998/1914/7 Sep 1914<br />
floor <strong>plans</strong>, back, front &<br />
side elevations<br />
Proposed alteration to Dairy for Robert Hill Esq.,<br />
Braehead, Bo‟ness. Ground plan, section A-B.<br />
Sectional elevation C-D. Key plan.<br />
A998/1914/20 1914 Drainage for cottages for H.M. Cadell, Preston<br />
View, Bridgeness, Bo‟ness.<br />
A998/1914/29 Jan 1914 Snab House, Kinneil Estate Bo‟ness<br />
Ground floor & upper floor <strong>plans</strong><br />
A998/1915/1 Feb 1915 Proposed alterations to Clydesdale <strong>Building</strong> for<br />
John Jeffrey Esq., Seaview, Bo‟ness. Ground<br />
<strong>Falkirk</strong> Archives (Archon Code: GB558)<br />
Matt Steele,<br />
Masonic Hall<br />
<strong>Building</strong>s, Bo‟ness<br />
Matt Steele,<br />
Masonic Hall<br />
<strong>Building</strong>s, Bo‟ness<br />
J. Duncan Rhind,<br />
8 Hope Street,<br />
Edinburgh<br />
Matt Steele,<br />
Masonic Hall<br />
<strong>Building</strong>s, Bo‟ness<br />
Matt Steele,<br />
Masonic Hall<br />
<strong>Building</strong>s, Bo‟ness<br />
Burgh Surveyor‟s<br />
Office, Bo‟ness.<br />
James Thomson,<br />
Clydesdale Bank<br />
<strong>Building</strong>s, Bo‟ness<br />
James Campbell<br />
James Thomson,<br />
Clydesdale Bank<br />
<strong>Building</strong>s, Bo‟ness<br />
Matt Steele,<br />
Masonic Hall<br />
<strong>Building</strong>s, Bo‟ness<br />
Wilson & Tait,<br />
Grangemouth<br />
James Thomson,<br />
Clydesdale Bank<br />
<strong>Building</strong>s, Bo‟ness<br />
James W Young,<br />
Kinneil Estate<br />
office, Bo‟ness<br />
James Thomson,<br />
Clydsdale Bank




