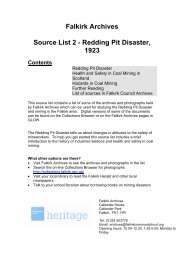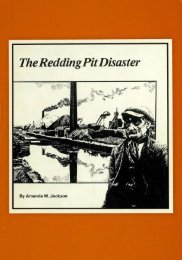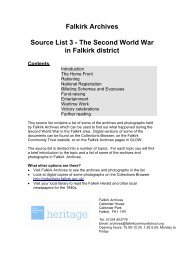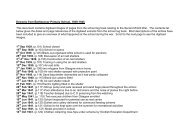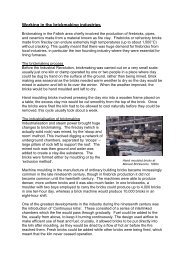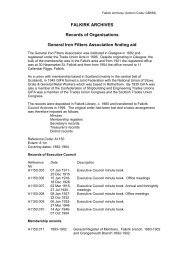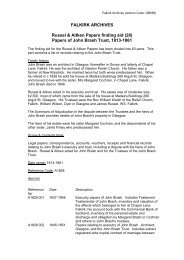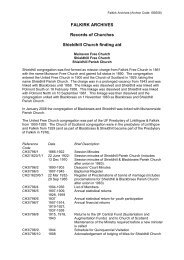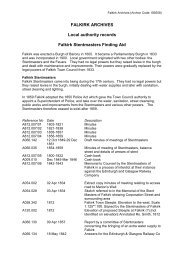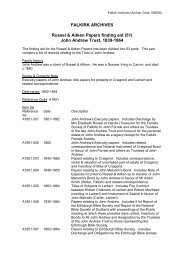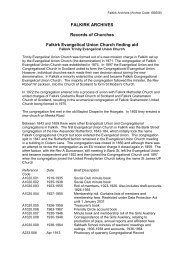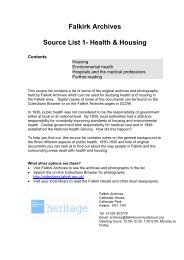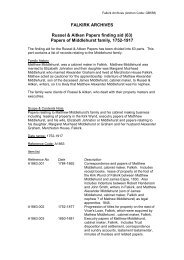Bo'ness Building Warrant plans - Falkirk Community Trust
Bo'ness Building Warrant plans - Falkirk Community Trust
Bo'ness Building Warrant plans - Falkirk Community Trust
You also want an ePaper? Increase the reach of your titles
YUMPU automatically turns print PDFs into web optimized ePapers that Google loves.
A: Ground floor plan, section A-B, south elevation,<br />
east and west elevation.<br />
B: W.C. at Mr. J.S. Wilson‟s shed<br />
A998/1912/4 Mar 1912 Proposed new dress making room for Bo‟ness Cooperative<br />
Society. Ltd., South Street, Bo‟ness.<br />
A: Elevation to court yard. East elevation. Plan –<br />
box store floor section.<br />
A998/1912/6 Apr 1912 Plan of Bank of Scotland premises for the Bo‟ness<br />
Investment Co. Ltd., East Pier Street, Bo‟ness.<br />
A: Front elevation. Section A-B. Elevation of<br />
lavatory (in duplicate)<br />
B: Ground plan, upper floor plan<br />
C: Back elevation, roof plan.<br />
A998/1912/7 May 1912 Proposed boundary wall for Bo‟ness Gas Light Co.<br />
Ltd., Bo‟ness Gas Works, Bo‟ness. Elevation to<br />
Links Road.<br />
A998/1912/8 Aug 1912 Proposed tenement for Mr. A. Hardie, Braehead,<br />
Bo‟ness. Ground plan. Upper flat. Front and<br />
back elevation. Section.<br />
A998/1912/9 May 1912 Plan of mortuary, New Cemetery, Dundas St,<br />
Bo‟ness<br />
A998/1912/10/1 Aug 1912 Plan showing proposed dressing room at Picture<br />
House, Hope St, Bo‟ness for Louis Dickson<br />
<strong>Falkirk</strong> Archives (Archon Code: GB558)<br />
Bo‟ness.<br />
James Thomson,<br />
East Pier Street,<br />
Bo‟ness<br />
James Campbell,<br />
Gas Manager<br />
Matt Steele,<br />
Masonic Hall<br />
<strong>Building</strong>s, Bo‟ness<br />
A998/1912/10/2 Dec 1912 Proposed double villa for Mr. A. Hardie, Braehead,<br />
Bo‟ness. Ground plan. Upper flat. Front<br />
elevation. Section.<br />
A998/1912/11 Aug 1912 Plan of Gas holder for J Calder & Co Ltd, Bo‟ness Matt Steele,<br />
Masonic Hall<br />
<strong>Building</strong>s, Bo‟ness<br />
A998/1912/12 Nov 1912 Proposed cottage for Mr. Alex R. Hardie,<br />
Braehead, Bo‟ness. Ground plan. Key plan.<br />
Front and back elevation. Section A-B<br />
A998/1912/13 Nov 1912 Double villa for Mrs Grace Simpson, Coach Rd,<br />
Bo‟ness<br />
A: Block plan<br />
B: Upper floor plan, front, back & end elevation &<br />
A998/1912/14 Nov 1912<br />
section<br />
Plan of new oil house at distillery for James Calder Matt Steele,<br />
& Co. Ltd.<br />
Masonic Hall<br />
A: East Elevation<br />
<strong>Building</strong>s,<br />
A998/1912/3001 Feb 1912<br />
B: Plan of ground floor, first, second and third floor Bo‟ness.<br />
C: Longitudinal section. Section at A-B. Section<br />
at C-D<br />
Addition to house at Grahamsdyke Road, Bo‟ness Matt Steele,<br />
for Mrs V G Thomson<br />
Masonic Hall<br />
Plan, east, west & back elevations<br />
<strong>Building</strong>s, Bo‟ness<br />
A998/1913/1 Jan 1913 Repairs of property for Mrs Vincent, Scotland James Thomson,<br />
Close, Bo‟ness<br />
Kinneil St,<br />
Ground plan & upper plan<br />
Bo‟ness<br />
A998/1913/2 Mar 1913 Alterations proposed for Mrs Robert Drysdale,<br />
Grange Terrace, Bo‟ness<br />
Plan<br />
A998/1913/3 Mar 1913 Proposed alterations to property for Mr. Bertie James Thomson,<br />
Corvie, Main Street, Bo‟ness. Front elevation. Kinneil Street,<br />
Ground plan.<br />
Bo‟ness




