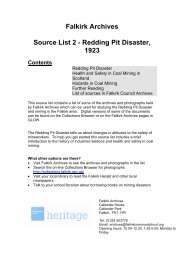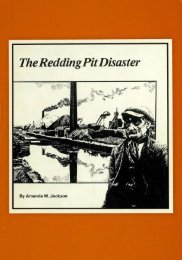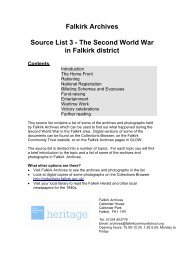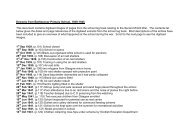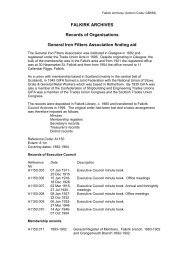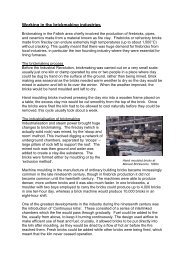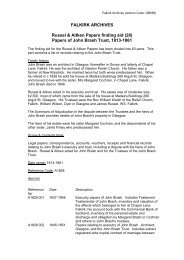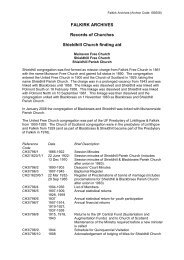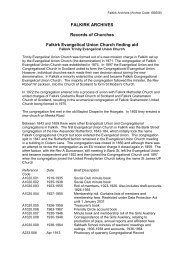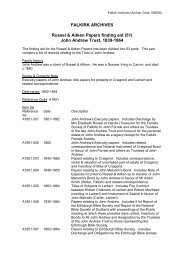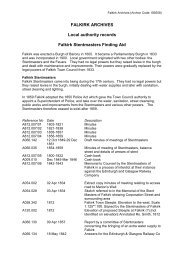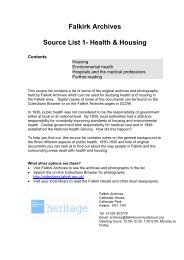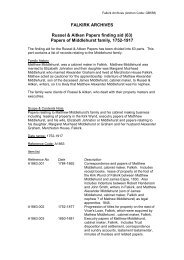Bo'ness Building Warrant plans - Falkirk Community Trust
Bo'ness Building Warrant plans - Falkirk Community Trust
Bo'ness Building Warrant plans - Falkirk Community Trust
Create successful ePaper yourself
Turn your PDF publications into a flip-book with our unique Google optimized e-Paper software.
<strong>Falkirk</strong> Archives (Archon Code: GB558)<br />
John Jeffrey Esq<br />
East Pier St,<br />
Ground plan, front elevation, section AB, key plan, Bo‟ness<br />
longitudinal section CD<br />
A998/1910/20 Oct 1910 Proposed cottage for W J Jeffrey, Viewforth,<br />
Church Wynd, Bo‟ness<br />
A: Block plan<br />
B: Front, back & side elevation, section AB<br />
A998/1910/22 Dec 1910 Cottage for Mr W Morrison, Braehead, Bo‟ness<br />
Plan, front, back & end elevations & section<br />
A005.511/04 1911 Plans of proposed Pretine Palace, Hope Street,<br />
<strong>Bo'ness</strong><br />
A998/1911/1 Jan 1911 Proposed Bo‟ness Post Office for J. & J. Allan.<br />
A: North east elevation<br />
B: Key plan, ground floor plan<br />
C: First floor plan<br />
D: Sectional elevation on line CD<br />
E: Roof plan<br />
A998/1911/2 Jan 1911 Plan of new streets and sewers, Bo‟ness – H.M.<br />
Cadell.<br />
A: Section of new street C-B-D. Section of<br />
Kinglass Avenue A-B.<br />
B: Separate street plan.<br />
A998/1911/4 Jun 1911 Plan of alteration to Cash Yard for James Calder<br />
& Co., Bo‟ness<br />
A998/1911/5 May 1911 New generating station for the Kinneil Coal Co.<br />
Ltd., Bo‟ness.<br />
A:<br />
B: Patent cooling tower.<br />
A998/1911/6 May 1911 Plan of Parish Church Hall, Panbrae Road,<br />
Bo‟ness<br />
A; Drain Plan<br />
B: Plan South Elevation North Elevation Section<br />
at AB<br />
C: Plan of Roof West Elevation Longitudinal<br />
Matt Steele,<br />
Masonic Hall,<br />
Bo‟ness<br />
W Morrison<br />
James Thomson,<br />
East Pier Street,<br />
Bo‟ness.<br />
Wilson & Tait,<br />
Bo‟ness<br />
Matt Steele,<br />
Masonic<br />
<strong>Building</strong>s, Bo‟ness<br />
Matt Steele,<br />
Masonic Hall<br />
<strong>Building</strong>s, Bo‟ness<br />
A998/1911/7 Oct 1911<br />
Section<br />
Gallery at Electric Hall, Bo‟ness (Clydesdale Hotel) James Thomson,<br />
for John Jeffrey Esq<br />
East Pier St,<br />
A: Ground plan, gallery plan & section AB<br />
B: Ground plan, gallery plan, front elevation &<br />
section AB<br />
Bo‟ness<br />
A998/1911/8 Oct 1911 Proposed cottage for John Hardie & Son,<br />
Braehead, Bo‟ness.<br />
A998/1911/9 Plan of ground at Hope St Bo‟ness sold by Town<br />
Council to L D Dickson, 10 Cornwall St, Edinburgh<br />
(Picture Palace)<br />
A: Application for building warrant<br />
B: Plan of feu<br />
A998/1911/3001 Mar 1911 Rough tracing of plan of ground near Castle Loan, T. Young,<br />
Bo‟ness<br />
Edinburgh<br />
A998/1912/1 Mar 1912 Plan of tenement for G. McCheyne, Corbiehall, Matt Steele,<br />
Bo‟ness.<br />
Masonic Hall<br />
A: Ground floor plan, upper floor plan<br />
B: Front elevation, section at A-B, back elevation,<br />
ground floor plan, upper floor plan<br />
<strong>Building</strong>s, Bo‟ness<br />
A998/1912/2 Jan 1912 Plan of proposed workshop shed for John S. James Thomson,<br />
Wilson, The Docks, Bo‟ness.<br />
East Pier Street,




