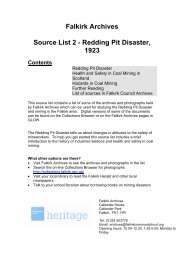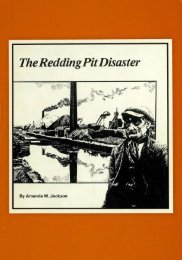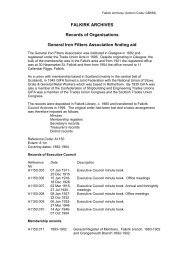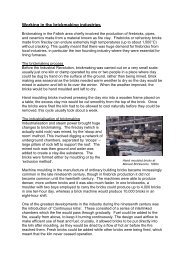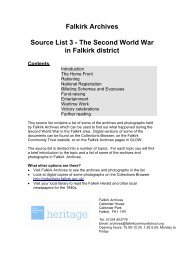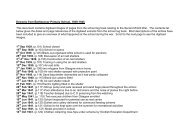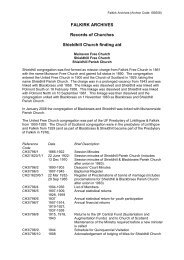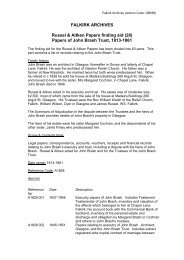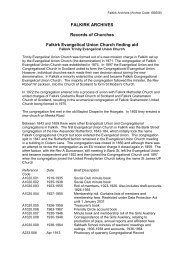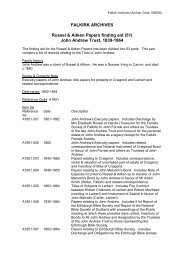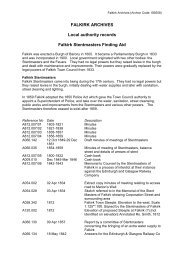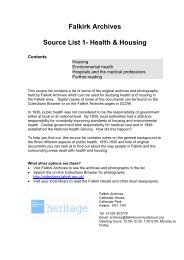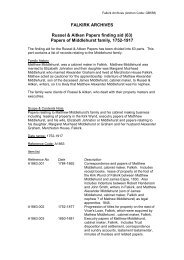Bo'ness Building Warrant plans - Falkirk Community Trust
Bo'ness Building Warrant plans - Falkirk Community Trust
Bo'ness Building Warrant plans - Falkirk Community Trust
Create successful ePaper yourself
Turn your PDF publications into a flip-book with our unique Google optimized e-Paper software.
Ground & upper floor <strong>plans</strong>, front & back<br />
elevations, section<br />
A998/1910/1 Jan 1910 Proposed tenement at West End Foundry,<br />
Bo‟ness<br />
A: Plan<br />
B: East & west elevations, section<br />
C: Ground floor, 1st floor & 2nd A998/1910/2 Feb 1910<br />
floor <strong>plans</strong><br />
Proposed double villa for Mr A Hardie, Braehead,<br />
Bo‟ness<br />
A998/1910/4 Feb 1910 Proposed reconstruction of Marchlands, Bo‟ness<br />
for Wm Gladstone Esq<br />
<strong>Falkirk</strong> Archives (Archon Code: GB558)<br />
(no name) Dock<br />
St, Bo‟ness<br />
J Duguid, Dock<br />
St, Bo‟ness<br />
Ground floor and 1st A998/1910/7 Mar 1910<br />
floor <strong>plans</strong>, front, back & end<br />
elevations, section<br />
Unidentified building<br />
A: Block plan<br />
B: Plan, elevation, section & basement plan<br />
C: North, south & west elevation, roof plan<br />
Andrew?, Bo‟ness<br />
A998/1910/10 Mar 1910 Proposed alterations for James Beaton, John Ballantyne,<br />
Braehead, Bo‟ness<br />
Roman House,<br />
A: Ground & attic <strong>plans</strong>, front & back elevations & Bo‟ness<br />
section<br />
B: Ground & roof <strong>plans</strong>, front, back & end<br />
elevations, section AB<br />
A998/1910/11 Apr 1910 Plan of cottages for Alex Hardie, Braehead, [unable to read<br />
Bo‟ness<br />
Plan, front, back & end elevations & section<br />
signature]<br />
A998/1910/12 Apr 1910 Alterations at Dunmore and Cadzow Villa, Bo‟ness Unable to read<br />
for John McKay. Ground floor, first floor plan,<br />
front and end elevation, section.<br />
A998/1910/13 Apr 1910 Proposed additional stabling for John Jeffrey, Baikie & Sellar (no<br />
Clydesdale Hotel, Bo‟ness<br />
Plan, west & end elevations & section<br />
address)<br />
A998/1910/15 July 1910 Proposed new bakery & stables for John Adie,<br />
Grangepans, Bo‟ness<br />
Key plan, Ground floor & 1st James<br />
Cruickshanks, 50<br />
floor <strong>plans</strong>, front<br />
elevation, sections<br />
Stewart Terrace,<br />
Edinburgh<br />
A998/1910/16 Aug 1910 Proposed extension to cask yard shed for James Wm Clinie,<br />
Calder & Co Ltd, Bo‟ness<br />
Plan showing position of foundations, & end<br />
elevation to south<br />
Engineer<br />
A998/1910/17 Aug 1910 Proposed office for J & J Cochrane Commissioner Peattie & Wilson<br />
St, Bo‟ness<br />
Plan, west & south elevations & section AB<br />
A998/1910/18 Sep 1910 Proposed villa for Joseph G Duguid,<br />
Grahamsdyke rd, Bo‟ness<br />
A: Ground plan<br />
B: Ground floor & 1 st floor <strong>plans</strong>, front & back<br />
elevations<br />
C: West & east elevations, section & roof plan<br />
D: Ground plan<br />
E: Front & west elevation, back & east elevation<br />
F: Ground, 1 st floor & roof <strong>plans</strong> , section<br />
A998/1910/19 Oct 1910 Proposed hall at Clydesdale Hotel Bo‟ness for James Thomson,




