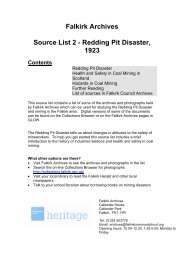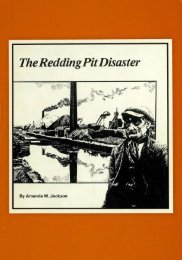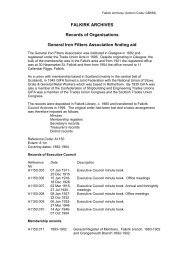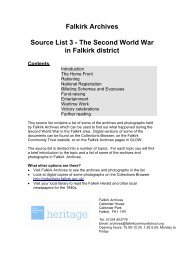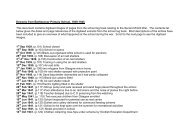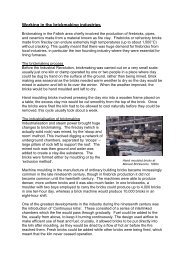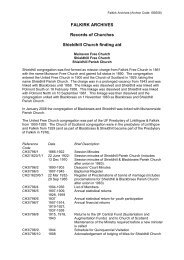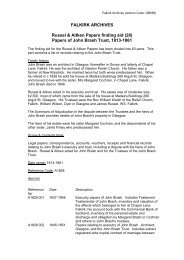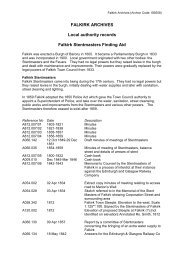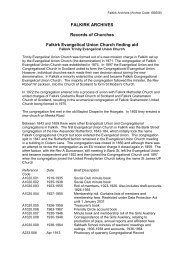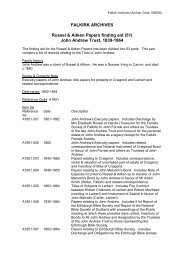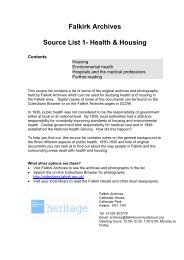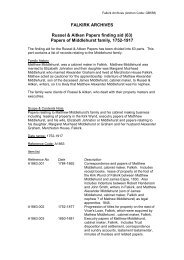Bo'ness Building Warrant plans - Falkirk Community Trust
Bo'ness Building Warrant plans - Falkirk Community Trust
Bo'ness Building Warrant plans - Falkirk Community Trust
Create successful ePaper yourself
Turn your PDF publications into a flip-book with our unique Google optimized e-Paper software.
A998/1909/6 Mar 1909 Proposed extension to bakery for Bo‟ness Co-op<br />
Soc Ltd, Grangepans, Bo‟ness<br />
Plan, longitudinal section, cross section<br />
A998/1909/7 Apr 1909 Alterations for Mr Wm Tait, South St, Bo‟ness<br />
<strong>Falkirk</strong> Archives (Archon Code: GB558)<br />
J Campbell Reid,<br />
209 St Vincent St,<br />
Glasgow<br />
A: 1st A998/1909/8 May 1909<br />
floor plan<br />
B: Ground plan, front elevation & section<br />
Iron shed for Marshall & Duguid, Dock St, Bo‟ness<br />
Plan, longitudinal elevation<br />
A998/1909/10 May 1909 Proposed alterations for H M Cadell, Clippens<br />
Row, Grange Estate, Bo‟ness<br />
Plan & front elevation<br />
A998/1909/11 Mar 1909 Proposed alterations for Robert Masson, Crown James Thomson,<br />
Inn, Bo‟ness<br />
East Pier St,<br />
Ground plan, upper plan, front & back elevation, Bo‟ness<br />
section AB<br />
A998/1909/13 Aug 1909 Alterations for Joseph Duguid, West End<br />
Foundry, (houses) Bo‟ness<br />
(no name) Dock<br />
St, Bo‟ness<br />
A: Ground floor, 1st floor & 2nd A998/1909/14 Aug 1909<br />
floor <strong>plans</strong><br />
B: Front & back elevations, section<br />
Proposed alterations & additions to Offices for James Thomson,<br />
James Calder & Co Ltd, The Distillery, Bo‟ness East Pier St,<br />
Ground plan, upper plan, front & back elevation,<br />
key plan<br />
Bo‟ness<br />
A998/1909/16 Aug 1909 Proposed Double Villa for Wm. Park & Son, Dean John Ballantyne,<br />
Road, Bo‟ness. Ground and upper floor plan. Greenbank,<br />
Front, back and end elevation. Section on line AB Bo‟ness.<br />
A998/1909/18 Sep 1909 Plan of four proposed to be erected for Mrs. Matt Steele,<br />
Grace Simpson, Dean Road, Bo‟ness.<br />
Masonic Hall<br />
A: Block plan showing position of proposed<br />
building<br />
B: Ground and upper floor plan<br />
C: Elevation of East Gable + part back, Elevation<br />
of back doors. Cross Section. Elevation of front,<br />
facing north. Elevation of corner<br />
<strong>Building</strong>s, Bo‟ness<br />
A998/1909/19 Nov 1909 Proposed Villa for Mrs. A. Bennie, Dean Road, Dock Street,<br />
Bo‟ness. North, south, east and west elevation. Bo‟ness<br />
A998/1909/21 Nov 1909 Proposed villa for W. Fairlie Esq. Bo‟ness. Matt Steele,<br />
A: North, south, east and west elevation Masonic Hall<br />
B: Ground and upper floor plan. Section AB. <strong>Building</strong>s,<br />
Section CD<br />
Bo‟ness.<br />
A998/1909/22 Dec 1909 Proposed tenement for Mrs. John A. Mitchell, James Thomson,<br />
Philpingstone Road, Bridgeness, Bo‟ness. East Pier Street,<br />
A: Ground floor plan<br />
B: Front Elevation. Back Elevation<br />
C: Ground floor plan. Key Plan<br />
D: Upper Flat. End elevation. Section AB<br />
Bo‟ness<br />
A998/1909/23 Dec 1909 New shop & dwelling houses for Wm Portenes, Matt Steele,<br />
Cross keys tavern, Bo‟ness<br />
Masonic Hall<br />
A: Block plan<br />
B: east, west, north & back elevations<br />
<strong>Building</strong>s, Bo‟ness<br />
C: Ground floor, 1st floor, 2nd A998/1909/24 Dec 1909<br />
floor <strong>plans</strong>, cross<br />
section & elevation to North St<br />
Proposed tenement for Mr Alexander Learmonth,<br />
Victoria park, Bo‟ness<br />
Wilson & Tait,<br />
Bo‟ness




