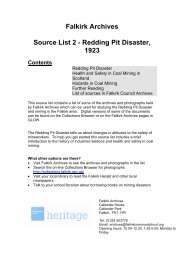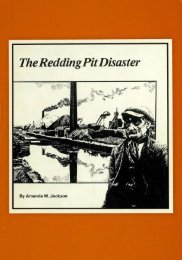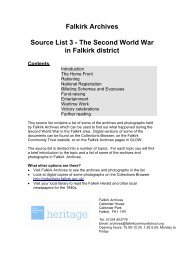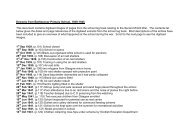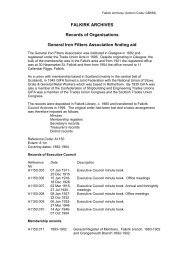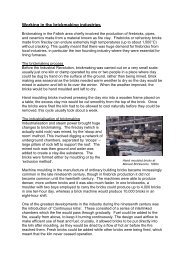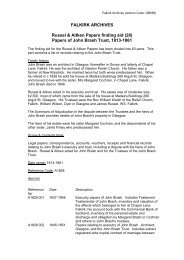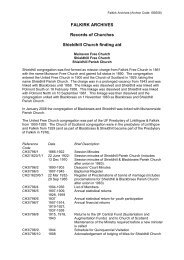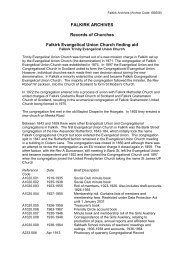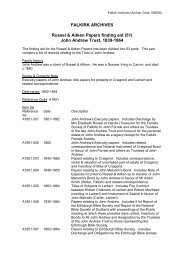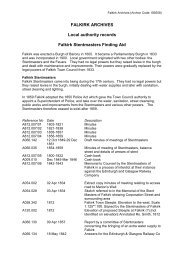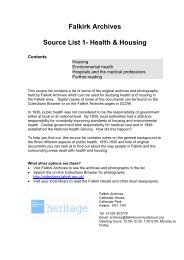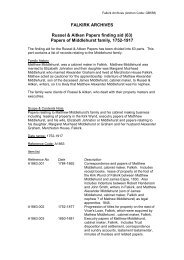Bo'ness Building Warrant plans - Falkirk Community Trust
Bo'ness Building Warrant plans - Falkirk Community Trust
Bo'ness Building Warrant plans - Falkirk Community Trust
Create successful ePaper yourself
Turn your PDF publications into a flip-book with our unique Google optimized e-Paper software.
<strong>Falkirk</strong> Archives (Archon Code: GB558)<br />
Ground plan, back & end elevation & section AB Bo‟ness<br />
A998/1908/25 Oct 1908 <strong>Building</strong> plan for new power house for Thomas<br />
Ovens & Sons Ltd, Forth Chemical Works,<br />
Bo‟ness<br />
A998/1908/28 Oct 1908 Cottage for Mr W McCormack, Deanfield, Bo‟ness<br />
Ground plan, block plan, front elevation & section<br />
A998/1908/29 Oct 1908 Plan of cottages for Mr Wm Morrison, Dean Rd,<br />
Bo‟ness<br />
Motion & Eadie,<br />
Engineers, 180<br />
West George St,<br />
Glasgow<br />
(no name) Dock<br />
St, Bo‟ness<br />
Ground &1st A998/1908/30<br />
floor <strong>plans</strong>, front, back & end<br />
elevations, section<br />
Oct 1908 Proposed Gasholder at Distillery for James Calder James Thomson,<br />
& Co. Ltd., Bo‟ness<br />
East Pier Street,<br />
A: Plan of Foundations<br />
B: Part plan of tank. Part plan of sheeting. Part<br />
plan of roof framing<br />
C: Half section. Half elevation.<br />
D: Plan showing position of gasholder and walls.<br />
Sectional elevation. North Elevation. Plan of<br />
Ground. Key Plan.<br />
Bo‟ness<br />
A998/1908/3001 Apr 1908 Proposed alterations for John Oliver, Darroch James Thomson,<br />
Mohr, Bo‟ness. Proposed toolhouse.<br />
East Pier St,<br />
A: Plan<br />
B: front elevation & section AB<br />
Bo‟ness<br />
A998/1908/3002 Sep 1908 Proposed WCs etc at property of Lewis H (no name) East<br />
Ballantyne, Barnyards, Bo‟ness<br />
A: Front & back elevations<br />
B: Elevation & section<br />
Pier St, Bo‟ness<br />
A998/1909/1 Feb 1909 Proposed cottages for Mrs Joseph Duguid, (no name) Dock<br />
Grange Rd, Bo‟ness<br />
St, Bo‟ness<br />
Ground floor & 1st A998/1909/2 Feb<br />
floor <strong>plans</strong>, front, back & end<br />
elevations & section<br />
Plan of tenement for John Burnett, Stewart Matt Steele,<br />
1909 Avenue, Bo‟ness.<br />
Masonic Hall<br />
A: Block Plan<br />
B: North, South, West Elevation. Cross Section.<br />
Longitudinal Section.<br />
C: Plan of Ground Floor, Upper Floor, Basement<br />
and Roof.<br />
<strong>Building</strong>s, Bo‟ness<br />
A998/1909/3 Jan 1909 proposed double villa for D D Ballantyne, Coach John Ballantyne,<br />
Rd, Bo‟ness<br />
Greenbank,<br />
A: Alternative front elevation<br />
B: Ground plan, upper plan, front & back<br />
elevations & section AB<br />
Bo‟ness<br />
A998/1909/4 Feb 1909 Proposed lodging house at corner of Dock Street, James Thomson,<br />
and Main Street, Bo‟ness for Michael Egan Esq.. East Pier Street,<br />
Ground, first and second floor <strong>plans</strong>. Key plan.<br />
Main Street elevation. Dock Street elevation.<br />
Sectional elevation online AB.<br />
Bo‟ness.<br />
A998/1909/5 Mar-Apr Proposed Masonic Lodge, Stewart Avenue, Matt Steele,<br />
1909 Bo‟ness<br />
Masonic Hall<br />
A: Block plan<br />
B: North, south, east and west elevation.<br />
<strong>Building</strong>s, Bo‟ness<br />
C:Basement Plan. Section at DC. Section at AB.<br />
Section at EF




