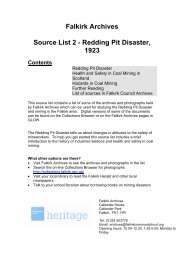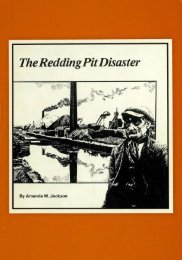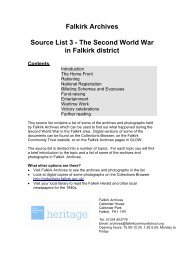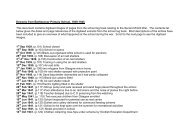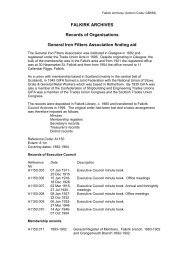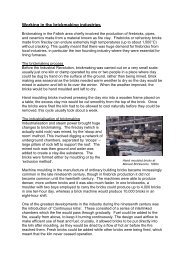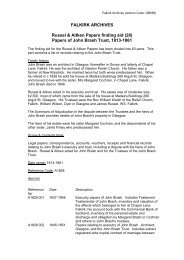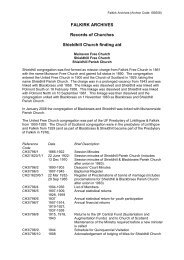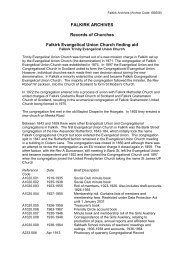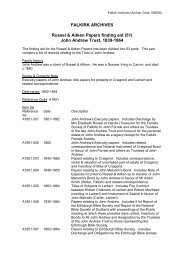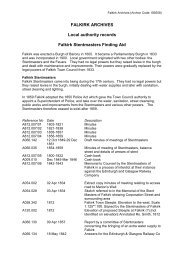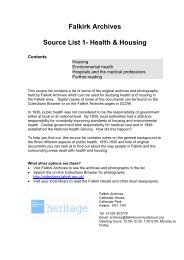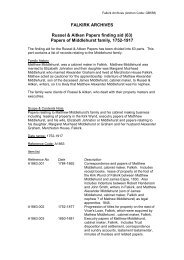Bo'ness Building Warrant plans - Falkirk Community Trust
Bo'ness Building Warrant plans - Falkirk Community Trust
Bo'ness Building Warrant plans - Falkirk Community Trust
You also want an ePaper? Increase the reach of your titles
YUMPU automatically turns print PDFs into web optimized ePapers that Google loves.
A998/1907/16 May 1907 Proposed store for Riddell & Smith, Corbiehall,<br />
Bo‟ness<br />
A; Front elevation, section AB & plan<br />
B: Property plan<br />
A998/1907/17 June 1907 Proposed Villa for Frank Ord Mickel,<br />
Grahamsdyke Rd, Bo‟ness<br />
Ground floor & upper floor <strong>plans</strong>, front & side<br />
elevations & section<br />
A998/1907/19 June 1907 Double cottage for Mrs MacGregor, Grange Loan,<br />
Bridgeness Rd, Bo‟ness<br />
Ground & attic <strong>plans</strong>, north-east & south<br />
elevations, section<br />
A998/1907/20 Aug 1907 Proposed alterations for T ovens & Son Ltd,<br />
Bo‟ness<br />
Plan, front elevation & cross section<br />
A998/1907/21 Sep 1907 Proposed alterations for G C Stewart, The Knowe,<br />
Bo‟ness<br />
Ground , 1st floor & 2nd A998/1907/22 July 1907<br />
floor <strong>plans</strong>, south & east<br />
elevations, sections<br />
Cottage for Mr John Macallum, Grange Loan,<br />
Bo‟ness<br />
Ground & attic <strong>plans</strong>, section, front, back & side<br />
elevations<br />
A998/1907/23 1907 Bo‟ness Co-op, Bo‟ness<br />
A: Elevation to South St<br />
B: Ground floor plan<br />
C: Upper floor plan<br />
D: Ground floor plan<br />
E: 1st A998/1907/24 Mar 1907<br />
floor plan<br />
F : sections<br />
Proposed alterations for John Jeffrey, Clydesdale<br />
Hotel, Bo‟ness<br />
Ground & upper flat <strong>plans</strong>, west & north<br />
elevations, section<br />
A998/1907/25 May 1907 Proposed shops & dwelling houses for Mr John<br />
Paris, South St, Bo‟ness<br />
Plan of shop, 1st A998/1908/1 Jan 1908<br />
floor & attic floor <strong>plans</strong>, front &<br />
back elevations & section AB<br />
Proposed shops & dwelling houses for Mr Robert<br />
MacKintosh, Grangepans, Bo‟ness<br />
A998/1908/5/1 Apr 1908 House at Bo‟ness for W A Denholm<br />
A; Plan<br />
A998/l908/5/2 March 1908 Amended <strong>plans</strong> for house at Bo‟ness<br />
For W.A. Denholm Esq.,<br />
No address given, Bo‟ness<br />
B: Amended Plan<br />
C: Block Plan<br />
Foundation Plan<br />
D: Roof Plan<br />
E: Ground Floor Plan First Floor Plan<br />
F: Attic Floor Plan Section. AB CD EF<br />
G: North South East West Elevation<br />
A998/1908/6 Apr 1908 Additions for D Graham, Dundas St, Bo‟ness<br />
<strong>Falkirk</strong> Archives (Archon Code: GB558)<br />
James Thomson,<br />
East Pier St,<br />
Bo‟ness<br />
A Mickel, 65 Bath<br />
St, Glasgow<br />
Wilson Tait,<br />
Bo‟ness<br />
M Steele, Masonic<br />
Hall <strong>Building</strong>,<br />
Bo‟ness<br />
M Steele, Masonic<br />
Hall <strong>Building</strong>,<br />
Bo‟ness<br />
Wilson & Tait, 99<br />
North St, Bo‟ness<br />
[Campbell Reid?]<br />
209 St Vincent St,<br />
Glasgow<br />
James Thomson,<br />
East Pier St,<br />
Bo‟ness<br />
Matt Steele,<br />
Masonic Hall<br />
<strong>Building</strong>, Bo‟ness<br />
(no name) 10<br />
Randolph Place,<br />
Edinburgh<br />
Hunter Crawford<br />
I0 Randolph Place<br />
Edinburgh.




