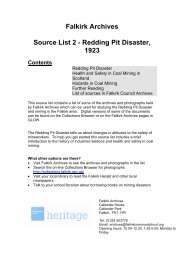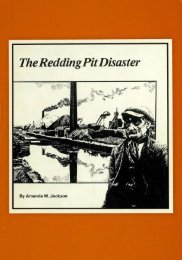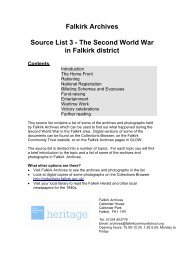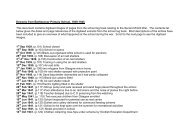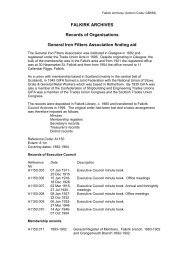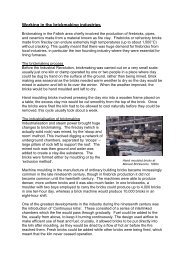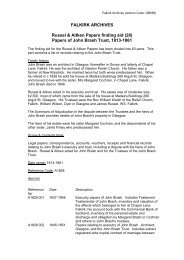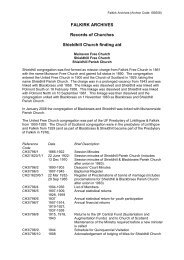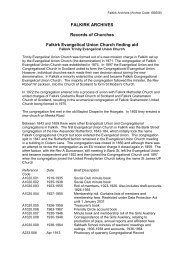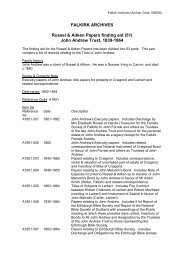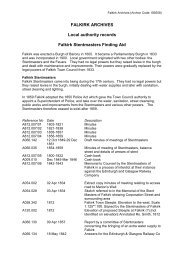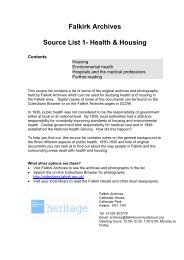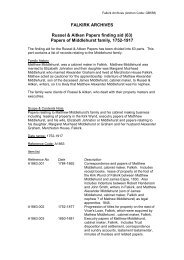Bo'ness Building Warrant plans - Falkirk Community Trust
Bo'ness Building Warrant plans - Falkirk Community Trust
Bo'ness Building Warrant plans - Falkirk Community Trust
You also want an ePaper? Increase the reach of your titles
YUMPU automatically turns print PDFs into web optimized ePapers that Google loves.
C: Ground floor plan<br />
D: 1 st floor plan<br />
E: Attic plan<br />
F: Section end elevation<br />
G: Front elevation<br />
H : Back elevation<br />
A998/1905/23 Jan 1905 Proposed double villa for Jipps & Sneddon,<br />
Cadzow crescent, Bo‟ness<br />
Ground & upper flat <strong>plans</strong>, front, back & side<br />
elevations, section AB<br />
A998/1905/24 June 1905 Proposed tenements for trustees of the late<br />
James Morrison, Bo‟ness<br />
A: Ground floor plan<br />
B: 1 st & 2 nd floor <strong>plans</strong><br />
C: Section & back elevation, roof plan<br />
D: Elevation to commissioner St, Kinneil St &<br />
Union St<br />
A998/1906/1 Jan 1906 Proposed tenement at Grangepans, Bo‟ness for<br />
Mr Thomas Brechin<br />
A: Ground plan<br />
B: 1 st & 2 nd floor <strong>plans</strong><br />
C: Front & east elevations<br />
D: Back elevation & section AB<br />
A998/1906/2 Apr 1906 Proposed dwelling houses for Jipps & Sneddon,<br />
Chance Rd, Bo‟ness<br />
A: Block plan<br />
<strong>Falkirk</strong> Archives (Archon Code: GB558)<br />
(no name) East<br />
Pier St, Bo‟ness<br />
Thomson &<br />
Turnbull, 122<br />
Wellington St,<br />
Glasgow<br />
James Thomson,<br />
East Pier St,<br />
Bo‟ness<br />
Neil A Wilkie (no<br />
address)<br />
B: Ground floor & 1st A998/1906/3 May 1906<br />
floor <strong>plans</strong>, front, back &<br />
end elevation, section<br />
Proposed addition to drying store for the west Matt Steele,<br />
Lothian Pottery Co, Bo‟ness<br />
Masonic Hall<br />
A998/1906/4 May 1906<br />
Ground & upper floor <strong>plans</strong>, front & end elevations <strong>Building</strong>, Bo‟ness<br />
& section<br />
Cottage for Mr Wm Gutt, Philpingstone Rd,<br />
Bo‟ness<br />
Ground floor & attic <strong>plans</strong>, front, back & end<br />
elevations & section<br />
A998/1906/5 May 1906 Proposed alterations for Bo‟ness Co-op Soc Ltd, (no name) 209 St<br />
Grange branch, Bo‟ness<br />
Vincent St,<br />
A: Ground floor & upper floor <strong>plans</strong> & elevation<br />
B: 1” sections through front wall<br />
Glasgow<br />
A998/1906/6 Aug 1906 Tenement for Morrison & McKay, off Philpingstone<br />
Rd, Bo‟ness<br />
Ground & upper floor <strong>plans</strong>, front, back & end<br />
elevations & section<br />
A998/1906/7 Aug 1906 Proposed alterations & additions to Belvidere (no name), Dock<br />
Cottage, Bo‟ness for Mrs Paul.<br />
St, Bo‟ness<br />
Ground floor & 1st A998/1906/8 Aug 1906<br />
floor <strong>plans</strong>, south & west<br />
elevations & section<br />
Proposed dwelling houses for Jipps & Sneddon,<br />
Chance Rd, Bo‟ness<br />
A: Block plan<br />
B: Ground floor &1 st floor <strong>plans</strong>, front, back & end<br />
elevations & section<br />
A998/1906/9 Aug 1906 Proposed cottage for Provost Stewart, “Kitty” Matt Steele,




