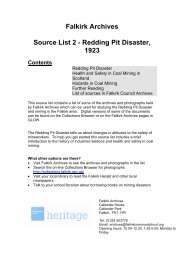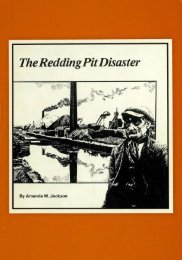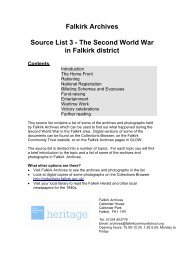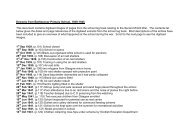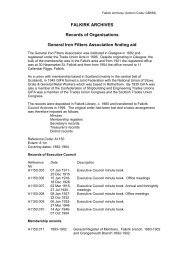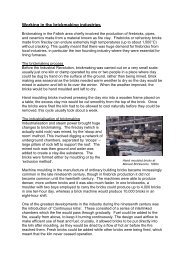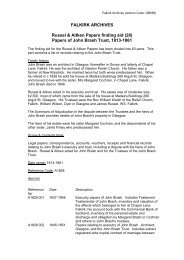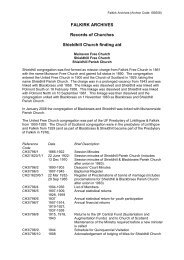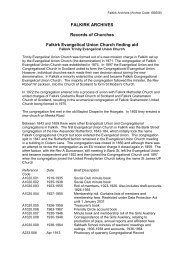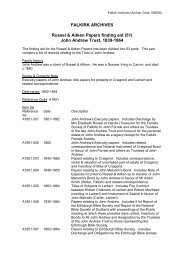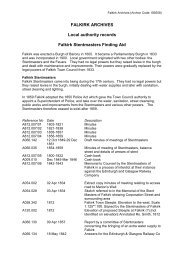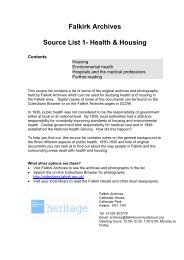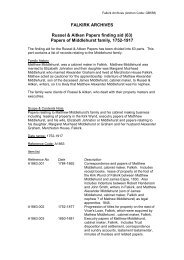Bo'ness Building Warrant plans - Falkirk Community Trust
Bo'ness Building Warrant plans - Falkirk Community Trust
Bo'ness Building Warrant plans - Falkirk Community Trust
Create successful ePaper yourself
Turn your PDF publications into a flip-book with our unique Google optimized e-Paper software.
<strong>Falkirk</strong> Archives (Archon Code: GB558)<br />
Accession No Date Brief Description Architect or<br />
Surveyor<br />
A058.362 1875 Plan of a two storey house. Shows elevations,<br />
sections and floor <strong>plans</strong>. Proposed villa for Robert<br />
James Jamieson, to be called ""Bona Vista""<br />
A998/1876/3001 Feu plan of ground occupied by Free Gardiner<br />
<strong>Building</strong>s. Plan shows North Street. Property<br />
formerly owned by Edward McNay. Also shows<br />
building of John Johnston.<br />
A998/1876/3002 Plan of Wash House<br />
A998/1876/3003 Proposed additional moulding shop for New<br />
Grange Foundry. Messrs. Thomson & Balfour<br />
Sawmills.<br />
A998/1876/3004 Nimmo‟s Feu, Braehead. Shows Mr. I.<br />
Cochrane‟s Feu and Mr. R. Nimmo‟s property.<br />
A998/1876/3005 Feu Plan. North Street/South Street. <strong>Trust</strong>ees v<br />
L.H.Ballantyne. Bordering Miss Syme‟s property.<br />
A998/1876/3006 Block plan at Chance Road and Gauze Road?<br />
A998/1876/3007 Sketch plan and elevation of stable for Thomas<br />
Brechin.<br />
A998/1876/3008 Urinal at West Pier, Bo‟ness. Plan. Front<br />
elevation. End elevation. Section.<br />
A998/1876/3009 Urinal at East Pier Street, Bo‟ness. Block Plan.<br />
Plan. Front and end elevation. Section.<br />
A998/1876/3010 Plan of North Street property<br />
A998/1876/3011 Proposed Bandstand, Victoria Park, Bo‟ness.<br />
A: Plan. Section<br />
B: Sketch plan of seats and music stands for<br />
bandstand.<br />
C: Drawing of Bandstand No. 224<br />
D: Drawing of Bandstand No. 249 (Public Park &<br />
Town Hall)<br />
A998/1876/4 Mar 1876 Plan of Villa for R.J. Jamieson Esq., Bo‟ness.<br />
Plan of ground and upper floor. North, south,<br />
east, west elevations. Foundation and Roof plan.<br />
Sections<br />
A998/1879/3001 May 1879 Plan of ground feued from Bo‟ness Town <strong>Trust</strong>ees<br />
by Sir James Hope of Carriden.<br />
Ground plan of Coffee House.<br />
A998/1879/3002 Jan 1879 Proposed Alterations to Bo‟ness Co-operative<br />
Store. (Plan very fragile)<br />
A998/1880/3001 30 Apr 1880 Block plan of house and grounds for G. Denholm<br />
Esq., Braehead. Bo‟ness.<br />
Burgh Surveyor‟s<br />
Office, Bo‟ness.<br />
Walter<br />
MacFarlane &<br />
Co., Saracen<br />
Foundry, Glasgow<br />
Wm. Richardson,<br />
Manchester<br />
A.& W. Black,<br />
<strong>Falkirk</strong><br />
Alex Porteous,<br />
130 George<br />
Street, Edinburgh.<br />
Alex. Porteous,<br />
130 George<br />
Street, Edinburgh<br />
Thomas Jamieson<br />
A998/1881/3001 May 1881 Amended Block Plan of Mr. Archibald Neilson‟s<br />
property, Bo‟ness<br />
A998/1882/3001 Oct 1882 Block Plan of workman‟s houses to be erected for Alex Porteous,<br />
Mr. Thomas Duncan at the Bowling Green, 130 George<br />
Bo‟ness<br />
Street, Edinburgh<br />
A998/1882/3002 6 Oct 1882 Block Plan of ground at Mr. McNay‟s property, William Simpson,<br />
Bo‟ness. Proposed Tenements for pottery 61 King Street,<br />
company<br />
Stirling<br />
A998/1882/3003 10 Apr 1882 Block plan of house showing drains for Mr. B. James Brand,




