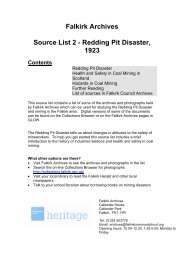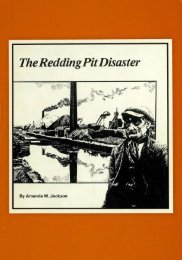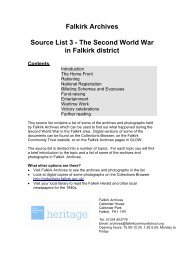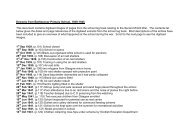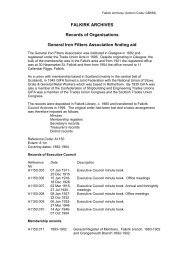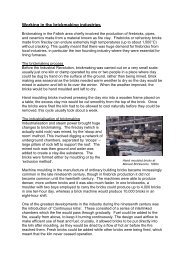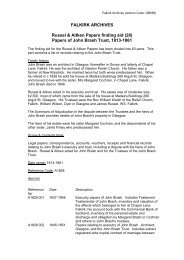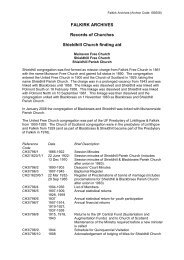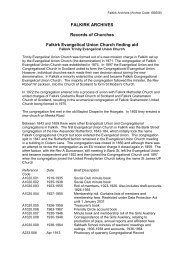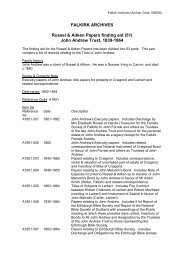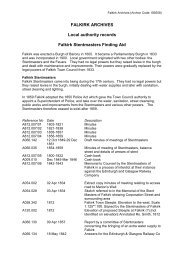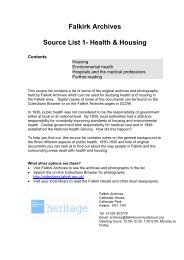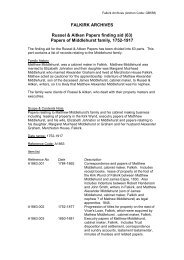Bo'ness Building Warrant plans - Falkirk Community Trust
Bo'ness Building Warrant plans - Falkirk Community Trust
Bo'ness Building Warrant plans - Falkirk Community Trust
Create successful ePaper yourself
Turn your PDF publications into a flip-book with our unique Google optimized e-Paper software.
A: 1 st floor plan<br />
B: Block plan<br />
C: South & west elevation & sections<br />
D: Ground floor plan<br />
A998/1904/25 Feb 1904 The Clydesdale Bank Ltd, Bo‟ness<br />
A: Block plan<br />
B: Ground floor plan<br />
C: 1st A998/1904/27 Oct 1904<br />
floor & attic floor <strong>plans</strong><br />
D: section<br />
E: Front & side elevations<br />
Addition to Bo‟ness Mans<br />
Plan, 1 st floor plan, roof plan, front, back & side<br />
elevations<br />
A998/1904/28 Aug 1904 Proposed steam laundry & dwelling houses for Mr<br />
Thomas Hamilton, Boundary St, Bo‟ness<br />
A: Block plan, front, side & sectional elevation,<br />
section<br />
B: Ground floor, 1st A998/1904/29 Apr 1904<br />
floor & attic floor <strong>plans</strong>,<br />
elevation of stable & van shed, section<br />
Proposed cottage at Dean Rd Bo‟ness for<br />
Alexander Liddle, Esq<br />
Ground floor & attic <strong>plans</strong>, front elevation, section<br />
A998/1904/30 Feb 1904 Double cottage for Watt & Hamilton, Grange<br />
Terrace, Bo‟ness<br />
A: Front & west elevation, section<br />
B: Ground floor & bedroom <strong>plans</strong><br />
A998/1904/31 Jan 1904 Proposed addition to offices for H M Cadell Esq,<br />
Grange, Bo‟ness<br />
<strong>Falkirk</strong> Archives (Archon Code: GB558)<br />
Chancery Lane,<br />
London, WC<br />
John Baird & J W<br />
Thomson, 88 Bath<br />
St, Glasgow<br />
James Thomson,<br />
East Pier, Bo‟ness<br />
East Pier, Bo‟ness<br />
William Morrison,<br />
Grangemouth<br />
G Wightman,<br />
Bo‟ness<br />
Ground floor & 1st A998/1904/32 Feb 1904<br />
floor <strong>plans</strong>, front, north & west<br />
elevations<br />
Proposed extension to Floral Cottage, Bo‟ness for E Wightman,<br />
Mr A Grant<br />
Ground floor, front, back & end elevations &<br />
section<br />
Bo‟ness<br />
A998/1904/33 May 1904 Alterations to Turf Tavern, Bo‟ness for J H Aitken James Thomson,<br />
Plan of premises as altered - ground floor & cellar East Pier, Bo‟ness<br />
<strong>plans</strong><br />
A998/1904/34 June 1904 Plan of offices at Kinneil for the <strong>Trust</strong>ees of the<br />
late Duke of Hamilton<br />
Ground floor plan, front, back & end elevations,<br />
section<br />
A998/1905/1 July 1905 Proposed alterations at Crown Inn, Bo‟ness for James Thomson,<br />
John Jeffrey<br />
East Pier, Bo‟ness<br />
A998/1905/2 Nov 1905 Proposed tenement of shops & houses for Mr Wilson & Tait,<br />
Alexander Learmonth, Grangepans, Bo‟ness Grangemouth<br />
A: Ground, 1 st & 2 nd floor <strong>plans</strong>, front, back &<br />
side elevations & section<br />
B: Block plan, front elevation, plan & section<br />
A998/1905/3 Nov 1905 Proposed addition to Public Slaughter House<br />
plan & section AB<br />
A998/1905/5/1 Feb 1905 Plan of crate shop to be erected for West Lothian<br />
Pottery Co. Ltd., Bo‟ness.<br />
A: Plan<br />
Burgh Surveyor‟s<br />
Office, Bo‟ness




