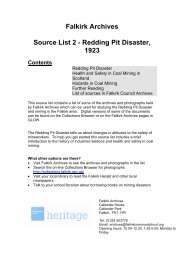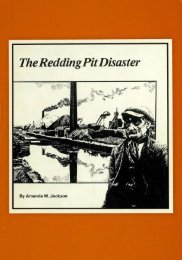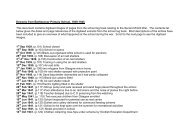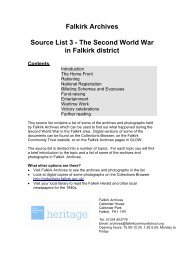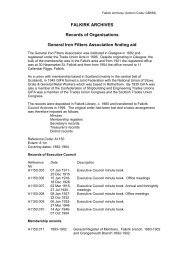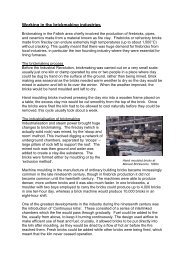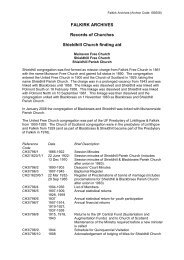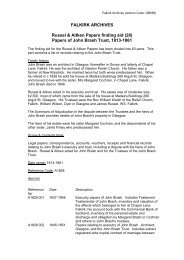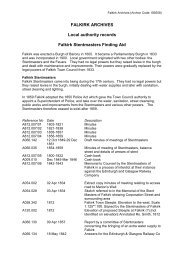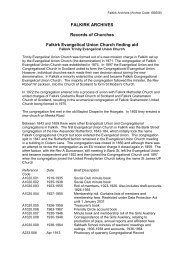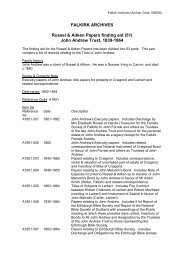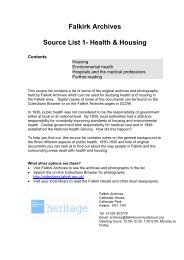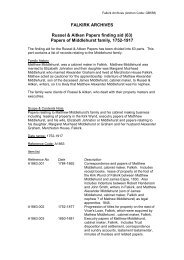Bo'ness Building Warrant plans - Falkirk Community Trust
Bo'ness Building Warrant plans - Falkirk Community Trust
Bo'ness Building Warrant plans - Falkirk Community Trust
You also want an ePaper? Increase the reach of your titles
YUMPU automatically turns print PDFs into web optimized ePapers that Google loves.
<strong>Falkirk</strong> Archives (Archon Code: GB558)<br />
Bo‟ness<br />
West George St,<br />
Ground plan, section, side & end elevation Glasgow<br />
A998/1902/21 July 1902 Proposed store for John Marshall, solicitor, James Thomson,<br />
Bo‟ness<br />
East Pier, Bo‟ness<br />
Front elevation, section of new store, wash house,<br />
coal cellar<br />
A998/1902/22 Proposed tenement of houses & shop for C M (no name) 17<br />
Law, The Vennel, Bo‟ness<br />
Prince Edward St,<br />
A: Block plan<br />
Crosshill, Glasgow<br />
B: Ground & 1 st floor plan<br />
C: 2 nd floor & roof plan<br />
D: Elevation to Vennel, section<br />
E: Back & north elevations<br />
A998/1902/25 Nov 1902 Proposed extension to engineers workshop at<br />
Bo‟ness Distillery for J C Calder<br />
End & front elevation, cross section<br />
A998/1902/26 Sep 1902 Proposed meeting hall in Grangepans for David D<br />
Ballantyne<br />
Plan, elevation to west & north, section<br />
A998/1902/27 Mar 1902 Addition to drying shed at Panbraes for J Calder &<br />
Co Ltd<br />
Plan & elevation<br />
A998/1902/28 Oct 1902 Offices for R Mickel & Co, Bridgeness, Bo‟ness<br />
A: Plan, east, west & south elevations & section<br />
B: section & end elevation<br />
A998/1902/29 July 1902 Proposed tenement at Panbraes, Bo‟ness for<br />
Thomas Russell<br />
A: Plan, front elevation<br />
B: Ground, 1 st floor & attic plan<br />
C: Front, end & back elevations, section<br />
D: Ground, 1 st floor & attic plan<br />
E: Surrounding plan<br />
A998/1902/30 1902 Washing house & WCs for H M Cadell, Pier Rd,<br />
Bridgeness<br />
Plan<br />
A998/1902/31 Oct 1902 Proposed shop & dwelling house for Alex<br />
Rankine, South St, Bo‟ness<br />
Ground & upper plan, section, front & east<br />
elevation<br />
A998/1902/32 Mar 1902 dwelling houses etc for Miss Melville, Forthbank,<br />
Bo‟ness<br />
Front elevation, elevation of offices & section<br />
A998/1902/35 Nov 1902 Proposed cottage for James Muir, Grange Terrace<br />
Road, Bo‟ness<br />
Ground & attic plan, front & back elevation &<br />
section<br />
A998/1902/3001 1902 Alterations at L I Cadell‟s property, Philpingstone<br />
Rd, Bo‟ness<br />
Plans of 1 st flat & attic flat & section AB<br />
A998/1902/3002 Apr 1902 Liddle & Grant‟s property, South St, Bo‟ness<br />
Drawing No 1 - ground & upper floor <strong>plans</strong>,<br />
elevation to South St, section AB<br />
A998/1903/1 Oct 1903 Proposed 90ft chimney to be erected by<br />
Bridgeness Coal Co, Bridgeness, Bo‟ness<br />
James Thomson,<br />
East Pier, Bo‟ness<br />
James Thomson,<br />
East Pier, Bo‟ness<br />
R Mickel & Co,<br />
Bo‟ness<br />
James Thomson,<br />
East Pier, Bo‟ness<br />
Alexander Gauld,<br />
Vicar St, <strong>Falkirk</strong><br />
James Thomson,<br />
East Pier, Bo‟ness<br />
(no name) 35<br />
Frederick St,<br />
Edinburgh




