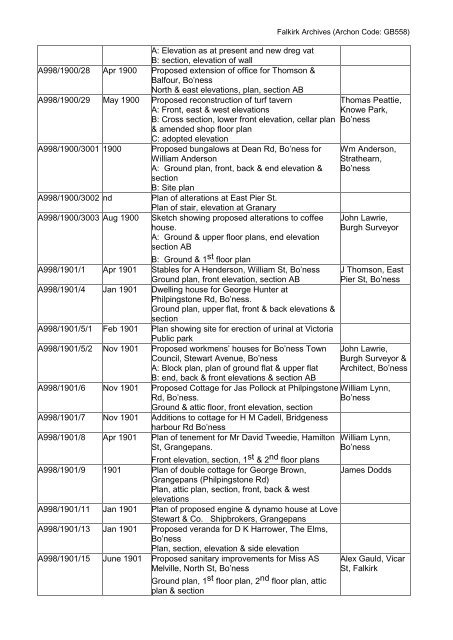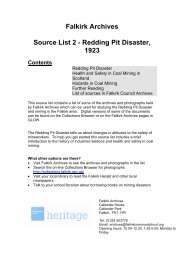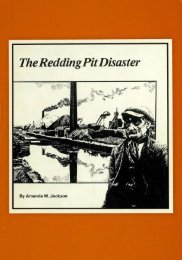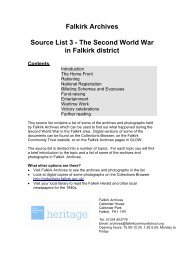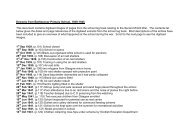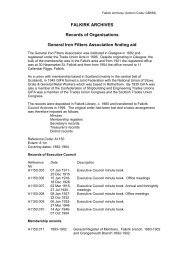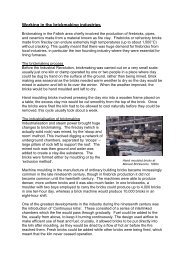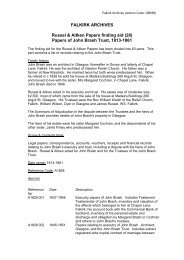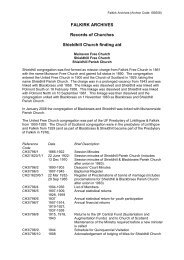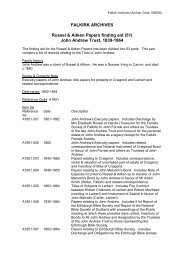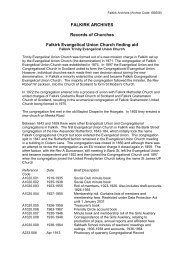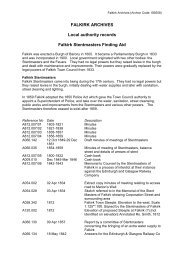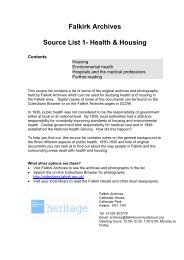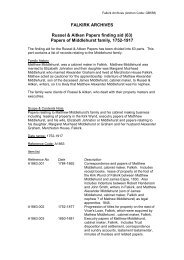Bo'ness Building Warrant plans - Falkirk Community Trust
Bo'ness Building Warrant plans - Falkirk Community Trust
Bo'ness Building Warrant plans - Falkirk Community Trust
You also want an ePaper? Increase the reach of your titles
YUMPU automatically turns print PDFs into web optimized ePapers that Google loves.
A: Elevation as at present and new dreg vat<br />
B: section, elevation of wall<br />
A998/1900/28 Apr 1900 Proposed extension of office for Thomson &<br />
Balfour, Bo‟ness<br />
North & east elevations, plan, section AB<br />
A998/1900/29 May 1900 Proposed reconstruction of turf tavern<br />
A: Front, east & west elevations<br />
B: Cross section, lower front elevation, cellar plan<br />
& amended shop floor plan<br />
C: adopted elevation<br />
A998/1900/3001 1900 Proposed bungalows at Dean Rd, Bo‟ness for<br />
William Anderson<br />
A: Ground plan, front, back & end elevation &<br />
section<br />
B: Site plan<br />
A998/1900/3002 nd Plan of alterations at East Pier St.<br />
Plan of stair, elevation at Granary<br />
A998/1900/3003 Aug 1900 Sketch showing proposed alterations to coffee<br />
house.<br />
A: Ground & upper floor <strong>plans</strong>, end elevation<br />
section AB<br />
<strong>Falkirk</strong> Archives (Archon Code: GB558)<br />
Thomas Peattie,<br />
Knowe Park,<br />
Bo‟ness<br />
Wm Anderson,<br />
Strathearn,<br />
Bo‟ness<br />
John Lawrie,<br />
Burgh Surveyor<br />
B: Ground & 1st A998/1901/1 Apr 1901<br />
floor plan<br />
Stables for A Henderson, William St, Bo‟ness J Thomson, East<br />
Ground plan, front elevation, section AB Pier St, Bo‟ness<br />
A998/1901/4 Jan 1901 Dwelling house for George Hunter at<br />
Philpingstone Rd, Bo‟ness.<br />
Ground plan, upper flat, front & back elevations &<br />
section<br />
A998/1901/5/1 Feb 1901 Plan showing site for erection of urinal at Victoria<br />
Public park<br />
A998/1901/5/2 Nov 1901 Proposed workmens‟ houses for Bo‟ness Town John Lawrie,<br />
Council, Stewart Avenue, Bo‟ness<br />
Burgh Surveyor &<br />
A: Block plan, plan of ground flat & upper flat<br />
B: end, back & front elevations & section AB<br />
Architect, Bo‟ness<br />
A998/1901/6 Nov 1901 Proposed Cottage for Jas Pollock at Philpingstone William Lynn,<br />
Rd, Bo‟ness.<br />
Ground & attic floor, front elevation, section<br />
Bo‟ness<br />
A998/1901/7 Nov 1901 Additions to cottage for H M Cadell, Bridgeness<br />
harbour Rd Bo‟ness<br />
A998/1901/8 Apr 1901 Plan of tenement for Mr David Tweedie, Hamilton William Lynn,<br />
St, Grangepans.<br />
Bo‟ness<br />
Front elevation, section, 1st & 2nd A998/1901/9 1901<br />
floor <strong>plans</strong><br />
Plan of double cottage for George Brown,<br />
Grangepans (Philpingstone Rd)<br />
Plan, attic plan, section, front, back & west<br />
elevations<br />
James Dodds<br />
A998/1901/11 Jan 1901 Plan of proposed engine & dynamo house at Love<br />
Stewart & Co. Shipbrokers, Grangepans<br />
A998/1901/13 Jan 1901 Proposed veranda for D K Harrower, The Elms,<br />
Bo‟ness<br />
Plan, section, elevation & side elevation<br />
A998/1901/15 June 1901 Proposed sanitary improvements for Miss AS Alex Gauld, Vicar<br />
Melville, North St, Bo‟ness<br />
St, <strong>Falkirk</strong><br />
Ground plan, 1 st floor plan, 2 nd floor plan, attic<br />
plan & section


