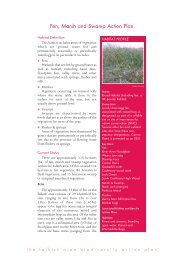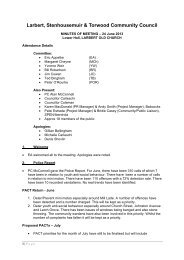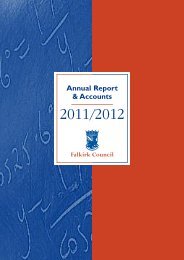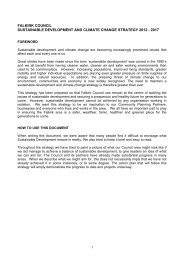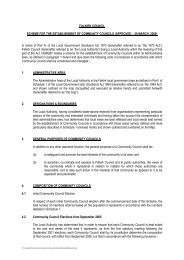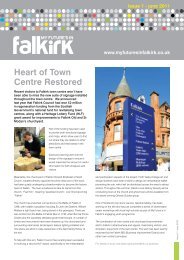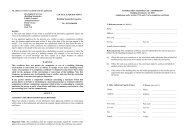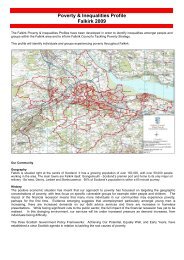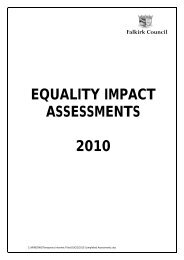Do I need Planning Permission? (PDF, 126KB) - Falkirk Council
Do I need Planning Permission? (PDF, 126KB) - Falkirk Council
Do I need Planning Permission? (PDF, 126KB) - Falkirk Council
Create successful ePaper yourself
Turn your PDF publications into a flip-book with our unique Google optimized e-Paper software.
<strong>Falkirk</strong> <strong>Council</strong><br />
Development Management<br />
Abbotsford House<br />
Davids Loan<br />
<strong>Falkirk</strong><br />
FK2 7YZ<br />
HOUSEHOLDER DEVELOPMENT – DO I NEED PLANNING PERMISSION?<br />
This form should be used when making an enquiry about the <strong>need</strong> to obtain<br />
planning permission for works to, or within the curtilage of a dwelling. For all<br />
other enquiries or further advice please contact us directly 01324 504748.<br />
Please complete the relevant boxes and return this enquiry to the <strong>Council</strong>, by<br />
email dc@falkirk.gov.uk or post using the contact details above.<br />
Your name<br />
Your<br />
address<br />
Telephone e-mail<br />
Address of<br />
proposal (if<br />
different<br />
from above)<br />
Is the<br />
property<br />
A semi-detached<br />
house<br />
A terraced house<br />
A detached house<br />
Is the property a Listed Building? †<br />
Is the property within a conservation area? *<br />
A flat (including 4 in a<br />
block)<br />
† Listed Building Consent may also be required for the proposed works.<br />
* Proposals within a Conservation Area will require planning permission.<br />
Information on Listed Buildings and Conservation Areas within the <strong>Falkirk</strong><br />
<strong>Council</strong> Areas is available on the <strong>Council</strong> website (www.falkirk.gov.uk/).<br />
Please refer to our ‘Development Management-Informal Pre-Application<br />
Discussion Request’ form for guidance on how to gain informal advice prior to<br />
submitting an application.<br />
Please provide a<br />
written description of<br />
the proposed<br />
alterations/works.<br />
To assess if the works require planning permission you must submit the<br />
additional drawings outlined below, for the type of work you are proposing.<br />
Use the first column to confirm what work is proposed and read across the<br />
table to confirm what additional information is required. For example if you are<br />
proposing a porch we would require a basic block plan, elevations and a floor<br />
plan. Further details of the information required in a full and basic block plan<br />
are also set out below.<br />
Full<br />
Block<br />
Plan<br />
Basic<br />
Block<br />
Plan<br />
Dimensioned<br />
Elevations<br />
Dimensioned<br />
Floor Plan<br />
Single storey ground<br />
floor extension<br />
X X X<br />
Extension of more than<br />
one storey<br />
X X X<br />
Porch X X X<br />
Alterations to the roof X X<br />
Ramp X X<br />
Garden building X X<br />
Any other works X X<br />
Deck/platform X X<br />
Gate/fence/wall or other<br />
enclosure<br />
X<br />
Details of the height of the<br />
gate/fence/wall/enclosure<br />
Hard surfaces Details of the proposed materials and porosity.<br />
Alterations to a flat Where the alterations are to a flat please describe<br />
the proposed works in full.
FULL BLOCK PLAN<br />
To include the following -<br />
- birds-eye view of the property.<br />
- outline of dwelling and garden area,<br />
with reference point eg<br />
road/pavement.<br />
- proposed alterations.<br />
- location of any other extensions,<br />
garden buildings, sheds, garages,<br />
pools, areas of hardsurface<br />
(including patio, paviours, tarmac,<br />
decking etc).<br />
- distance to boundaries<br />
All of the above to be dimensioned in<br />
metres.<br />
BASIC BLOCK PLAN<br />
To include the following -<br />
- birds-eye view of the property.<br />
- outline of dwelling and garden area,<br />
with reference point eg<br />
road/pavement.<br />
-proposed alterations.<br />
-Distance to boundaries<br />
All of the above to be dimensioned in<br />
metres.<br />
ELEVATION DRAWINGS<br />
To include the following -<br />
-Height to eaves.<br />
-Height to ridge.<br />
-All elevations to be provided.<br />
All of the above to be dimensioned in<br />
metres.<br />
NOTE - All height dimensions should be measured from the lowest point<br />
adjacent to the proposed extension.<br />
CHECK LIST<br />
BUILDING STANDARDS: A building warrant application may be required<br />
for the proposed works and further advice can be accessed on the council<br />
website or by contacting the Building Standards department directly on<br />
buildingcontrol@falkirk.gov.uk or 01324 504985. A copy of this document will<br />
also be passed to our Building Standards team for information.<br />
LEGAL ISSUES: Check the legal position and if necessary take advice<br />
from a solicitor to ensure there are no restrictions on the use of the land or<br />
type of work proposed. Check that there are no other consents required.<br />
LISTED BUILDINGS AND CONSERVATION AREAS: Listed Building<br />
Consent may be required if you live in a listed building. In certain situations,<br />
Conservation Area Consent may be required if you live in a Conservation<br />
Area.<br />
HISTORIC SCHEDULED MONUMENTS: Works proposed in or near any<br />
archaeological site or ancient monument may require special consent from<br />
Historic Scotland. For further advice please contact Historic Scotland on 0131<br />
668 8600 or visit their website: http://www.historic-scotland.gov.uk/<br />
FURTHER ADVICE ON PERMITTED DEVELOPMENT RIGHTS<br />
The Scottish Government have further advice on permitted development on<br />
their website<br />
http://www.scotland.gov.uk/Topics/Built-Environment/planning/National-<br />
<strong>Planning</strong>-Policy/themes/HouseholderPDR<br />
We would however encourage you to contact us with the above information<br />
for confirmation as to whether an application for planning permission would be<br />
required, prior to commencing work.<br />
LEGAL DETERMINATIONS<br />
Please be advised that any response given to this enquiry is on an informal<br />
basis. Should a legal determination be required please submit an application<br />
for a ‘Certificate of Lawfulness of Proposed Use or Development’. Application<br />
forms can be found on the ‘e-planning’ website<br />
https://eplanning.scotland.gov.uk/WAM/



