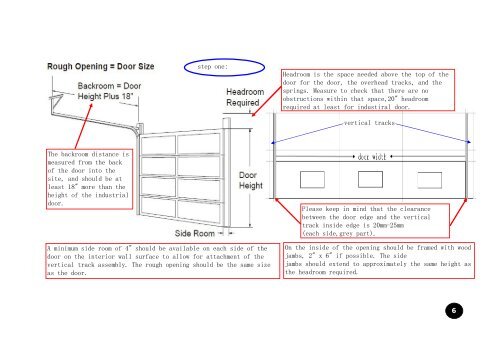Installation and Maintenance Instructions - ETO Doors
Installation and Maintenance Instructions - ETO Doors Installation and Maintenance Instructions - ETO Doors
The backroom distance is measured from the back of the door into the site, and should be at least 18" more than the height of the industrial door. step one: A minimum side room of 4" should be available on each side of the door on the interior wall surface to allow for attachment of the vertical track assembly. The rough opening should be the same size as the door. Headroom is the space needed above the top of the door for the door, the overhead tracks, and the springs. Measure to check that there are no obstructions within that space,20" headroom required at least for industiral door. vertical tracks Please keep in mind that the clearance between the door edge and the vertical track inside edge is 20mm-25mm (each side,grey part). On the inside of the opening should be framed with wood jambs, 2" x 6" if possible. The side jambs should extend to approximately the same height as the headroom required. 6
I J K step two: I&J: After checked the aboved sizes,then install the protection track I and vertical track J accordingly: THE VERTICAL PROTECTION TRACKS MUST BE PARRLLEL.In other words,the distance between the track must be the same at the top and at the bottom. The top of the vertical tracks must be level as compared to each other.If possible please use the gravity dropper to test. The tops of the vertical tracks must be level with each other.If two vertical tracks are not level,cut the bottom of one of the tracks or lift the other. J I step three: K:Align the horizontal trac ks K with the door header and keep exactly the same distance between the tracks. This particular point can be checked by measuring the diagonals(a=b). Fasten the curved part of the horizontal track to the vertical track J. b a I K J 7
- Page 1 and 2: INSTALLATION GUIDE-industiral door
- Page 3 and 4: Garage door installation: NO. DESCR
- Page 5: Packing components list: torsion sp
- Page 9 and 10: Keep hands and fingers clear of sec
- Page 11 and 12: make the cable V go through between
- Page 13 and 14: final checkings: a,re-adjust torsio
- Page 15: Maintaineance A, The door - clean d
The backroom distance is<br />
measured from the back<br />
of the door into the<br />
site, <strong>and</strong> should be at<br />
least 18" more than the<br />
height of the industrial<br />
door.<br />
step one:<br />
A minimum side room of 4" should be available on each side of the<br />
door on the interior wall surface to allow for attachment of the<br />
vertical track assembly. The rough opening should be the same size<br />
as the door.<br />
Headroom is the space needed above the top of the<br />
door for the door, the overhead tracks, <strong>and</strong> the<br />
springs. Measure to check that there are no<br />
obstructions within that space,20" headroom<br />
required at least for industiral door.<br />
vertical tracks<br />
Please keep in mind that the clearance<br />
between the door edge <strong>and</strong> the vertical<br />
track inside edge is 20mm-25mm<br />
(each side,grey part).<br />
On the inside of the opening should be framed with wood<br />
jambs, 2" x 6" if possible. The side<br />
jambs should extend to approximately the same height as<br />
the headroom required.<br />
6



