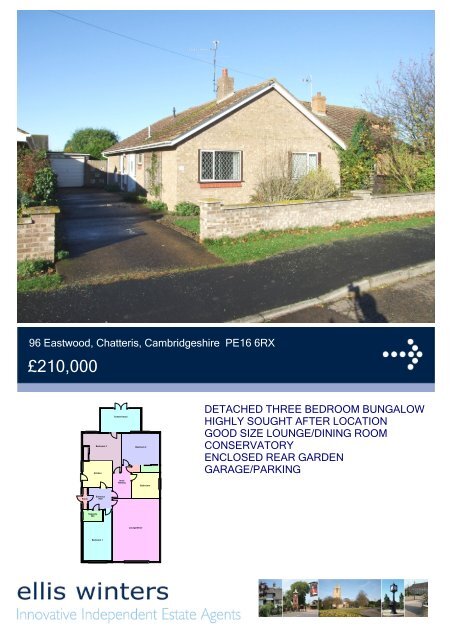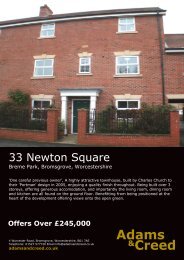96 Eastwood, Chatteris
96 Eastwood, Chatteris
96 Eastwood, Chatteris
You also want an ePaper? Increase the reach of your titles
YUMPU automatically turns print PDFs into web optimized ePapers that Google loves.
<strong>96</strong> <strong>Eastwood</strong>, <strong>Chatteris</strong>, Cambridgeshire PE16 6RX<br />
£210,000<br />
Porch<br />
Separate<br />
WC<br />
Bedroom 3<br />
Kitchen<br />
Entrance<br />
Hall<br />
Bedroom 1<br />
Conservatory<br />
Inner<br />
Hallway<br />
Bedroom 2<br />
Lounge/Diner<br />
Bathroom<br />
DETACHED THREE BEDROOM BUNGALOW<br />
HIGHLY SOUGHT AFTER LOCATION<br />
GOOD SIZE LOUNGE/DINING ROOM<br />
CONSERVATORY<br />
ENCLOSED REAR GARDEN<br />
GARAGE/PARKING
description<br />
ENTRANCE ENTRANCE HALL<br />
HALL<br />
Entrance door, radiator, coving to ceiling.<br />
KITCHEN<br />
KITCHEN<br />
2.91m (9'7") x 2.60m (8'6")<br />
Fitted with a matching range of base and<br />
eye level units with worktop space over,<br />
ceramic tiled splash backs, 1½ bowl sink,<br />
plumbing for washing machine, space for<br />
fridge/freezer and cooker, double glazed<br />
window to side, radiator, double glazed<br />
door.<br />
LOUNGE/DINER<br />
LOUNGE/DINER<br />
6.29m (20'8") x 4.66m (15'3")<br />
Double glazed window to front, radiators,<br />
coving to ceiling, gas fire with wooden<br />
surround.<br />
BEDROOM BEDROOM 1<br />
1<br />
4.01m (13'2") x 2.92m (9'7")<br />
Double glazed window to front, radiator,<br />
coving to ceiling.<br />
BEDROOM BEDROOM 2<br />
2<br />
3.72m (12'2") x 3.17m (10'5")<br />
Double glazed window to rear, built-in<br />
wardrobes, radiator, coving to ceiling.<br />
BEDROOM BEDROOM 3<br />
3<br />
3.85m (12'8") x 2.74m (9')<br />
Double glazed window to rear, built-in<br />
wardrobes, radiator, coving to ceiling,<br />
double glazed door to:<br />
CONSERVATORY<br />
CONSERVATORY<br />
3.74m (12'3") x 2.33m (7'8")<br />
Part brick and double glazed construction,<br />
double glazed double doors to the garden.<br />
SEPARATE SEPARATE WC<br />
WC<br />
Double glazed window to side, wash hand<br />
basin and low-level WC, radiator, coving to<br />
ceiling.<br />
BATHROOM<br />
BATHROOM<br />
With panelled bath, pedestal wash hand<br />
basin, shower area and low-level WC, partly<br />
tiled walls, double glazed window to side,<br />
radiator.<br />
To arrange a viewing call us now on<br />
01354 01354 694900<br />
694900<br />
GARAGE GARAGE<br />
GARAGE<br />
Up and over door.<br />
OUTSIDE OUTSIDE<br />
OUTSIDE<br />
There is a mature front garden with a<br />
driveway leading to the single garage. The<br />
enclosed rear garden is laid to lawn with a<br />
patio area.<br />
DIRECTIONS<br />
DIRECTIONS<br />
DIRECTIONS<br />
Travelling away from the town centre turn<br />
left on to East Park Street, turn right on to<br />
Wood Street, left into <strong>Eastwood</strong>.<br />
VIEWINGS<br />
VIEWINGS<br />
VIEWINGS<br />
By appointment with Ellis Winters.<br />
Ellis Winters has not tested any apparatus, equipment<br />
fitting or services and so cannot verify that they are in<br />
working order. The buyer is advised to obtain<br />
verification from their solicitor or surveyor. Floor plans<br />
are for representational purposes only and are not to<br />
scale.
















