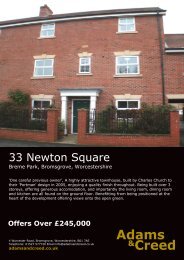Crabbe Castle Farmhouse~Wighton - Mouseprice
Crabbe Castle Farmhouse~Wighton - Mouseprice
Crabbe Castle Farmhouse~Wighton - Mouseprice
Create successful ePaper yourself
Turn your PDF publications into a flip-book with our unique Google optimized e-Paper software.
Dining/Living Area<br />
15' 5" x 15' 4" (4.7m x 4.67m)<br />
Window to side, ceramic tiled flooring, two radiators,<br />
working open fireplace and decorative cornicing.<br />
Walk In Pantry<br />
10' 8" x 9' 0" (3.25m x 2.74m)<br />
Space for American style fridge/freezer and pamment<br />
tiled flooring. Range of display shelving including large<br />
slate shelving.<br />
Inner Hall<br />
Pamment tiled flooring, halogen spotlights, radiator and<br />
door to....<br />
Snug<br />
12' 0" x 11' 7" (3.66m x 3.53m)<br />
Window to rear, fitted carpet, radiator, TV/satellite<br />
point, corner display unit with shelving and storage<br />
below. Door to dining room.<br />
Cloakroom<br />
9' 7" x 6' 6" (2.92m x 1.98m)<br />
High level window to side, ceramic tiled flooring,<br />
pedestal washbasin with tiled splashback, close coupled<br />
WC. Large built in cupboard with space for coats and<br />
shoes.<br />
Outside<br />
The property occupies an enviable position on a quiet<br />
rural road and is approached via a sweeping driveway<br />
shared with neighbouring cottages. There is parking in<br />
front of the stable block. The driveway continues to<br />
sweep round past farm buildings where parking for at<br />
least two vehicles can be found to the rear. The front<br />
garden of the property is enclosed by a mature beech<br />
hedge and wrought iron fencing and gate which opens<br />
into a shingled pathway. There is a brick and flint wall<br />
to one side, further mature hedging, lawned area and<br />
wrought iron gate to a private and enclosed rear<br />
garden. There is a further shingled pathway, large patio<br />
area, large lawned area, brick and flint wall, range of<br />
mature trees and shrubs, further patio area, covered<br />
walkway and a timber gate opening into rear courtyard<br />
area which has brick flooring. There is a door to the<br />
utility room and a half glazed door to the annexe,<br />
kennel area which comprises wrought iron fencing and<br />
door opening into a room suitable for pet or storage<br />
(7'1 x 6'0) with brick flooring and power and light<br />
internally.<br />
Outbuildings<br />
Oil tank storage area with two oil tanks<br />
Outbuilding<br />
6' 11" x 5' 6" (2.11m x 1.68m)<br />
Door to front, window to front, pamment tiled flooring<br />
and general storage.<br />
Timber gate to rear, leading to a parking area, further<br />
lawned area, curved pamment tiled path leading to<br />
further outbuildings.<br />
Open Storage<br />
21' 6" x 10' 3" (6.55m x 3.12m)<br />
Currently used for garden equipment and logs.<br />
Detached Barn/Games Room<br />
43' 0" x 18' 0" (13.11m x 5.49m)<br />
Half glazed door opening to side hallway. Two further<br />
storage rooms, accessed via former stables. Suitable for<br />
general storage purposes. This area is currently used<br />
for storage but has been used as a games room. Double<br />
aspect room with windows to front and rear. Four<br />
night storage heaters, timber bar area with corner<br />
shelving to rear.<br />
Side Garden<br />
Mainly laid to lawn with extensive range of trees,<br />
shrubs, decorative borders, pond surrounded by<br />
circular shingle and box hedge. Large lawned areas all<br />
of which are private and enclosed. Timber gate opening<br />
into a vegetable garden which is enclosed on all sides<br />
by brick and flint walling. There is a further timber gate<br />
to the rear and has large potential for vegetable plots,<br />
greenhouse, chickens etc.

















