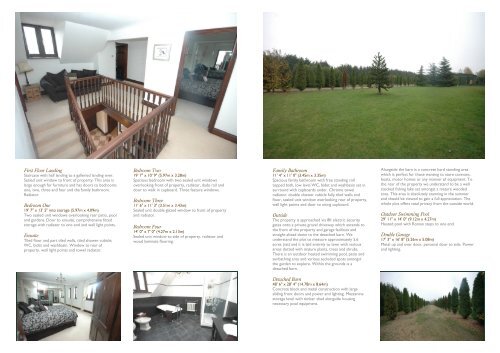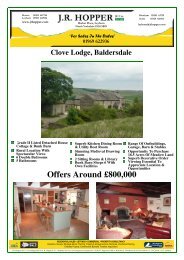Kardale~Marshaland St James - Mouseprice
Kardale~Marshaland St James - Mouseprice
Kardale~Marshaland St James - Mouseprice
Create successful ePaper yourself
Turn your PDF publications into a flip-book with our unique Google optimized e-Paper software.
First Floor Landing<br />
<strong>St</strong>aircase with half landing to a galleried landing over.<br />
Sealed unit window to front of property. This area is<br />
large enough for furniture and has doors to bedrooms<br />
one, two, three and four and the family bathroom.<br />
Radiator.<br />
Bedroom One<br />
19' 7" x 13' 5" into storage (5.97m x 4.09m)<br />
Two sealed unit windows overlooking rear patio, pool<br />
and gardens. Door to ensuite, comprehensive fitted<br />
storage with radiator to one end and wall light points.<br />
Ensuite<br />
Tiled floor and part tiled walls, tiled shower cubicle,<br />
WC, bidet and washbasin. Window to rear of<br />
property, wall light points and towel radiator.<br />
Bedroom Two<br />
19' 7" x 10' 9" (5.97m x 3.28m)<br />
Spacious bedroom with two sealed unit windows<br />
overlooking front of property, radiator, dado rail and<br />
door to walk in cupboard. Three feature windows.<br />
Bedroom Three<br />
11' 6" x 11' 3" (3.51m x 3.43m)<br />
Sealed unit double glazed window to front of property<br />
and radiator.<br />
Bedroom Four<br />
14' 0" x 7' 0" (4.27m x 2.13m)<br />
Sealed unit window to side of property, radiator and<br />
wood laminate flooring.<br />
Family Bathroom<br />
11' 4" x 11' 0" (3.45m x 3.35m)<br />
Spacious family bathroom with free standing roll<br />
topped bath, low level WC, bidet and washbasin set in<br />
surround with cupboards under. Chrome towel<br />
radiator, double shower cubicle fully tiled walls and<br />
floor, sealed unit window overlooking rear of property,<br />
wall light points and door to airing cupboard.<br />
Outside<br />
The property is approached via 8ft electric security<br />
gates onto a private gravel driveway which extends to<br />
the front of the property and garage facilities and<br />
straight ahead down to the detached barn. We<br />
understand the plot to measure approximately 5.6<br />
acres (sts) and it is laid entirely to lawn with various<br />
areas dotted with mature plants, trees and shrubs.<br />
There is an outdoor heated swimming pool, patio and<br />
sunbathing area and various secluded spots amongst<br />
the garden to explore. Within the grounds is a<br />
detached barn.<br />
Detached Barn<br />
48' 6" x 28' 4" (14.78m x 8.64m)<br />
Concrete block and metal construction with large<br />
sliding front doors and power and lighting. Mezzanine<br />
storage level with timber shed alongside housing<br />
necessary pool equipment.<br />
Alongside the barn is a concrete hard standing area<br />
which is perfect for those wanting to store caravans,<br />
boats, motor homes or any manner of equipment. To<br />
the rear of the property we understand to be a well<br />
stocked fishing lake set amongst a mature wooded<br />
area. This area is absolutely stunning in the summer<br />
and should be viewed to gain a full appreciation. The<br />
whole plot offers total privacy from the outside world.<br />
Outdoor Swimming Pool<br />
29' 11" x 14' 0" (9.12m x 4.27m)<br />
Heated pool with Roman steps to one end.<br />
Double Garage<br />
17' 3" x 16' 8" (5.26m x 5.08m)<br />
Metal up and over door, personal door to side. Power<br />
and lighting.

















