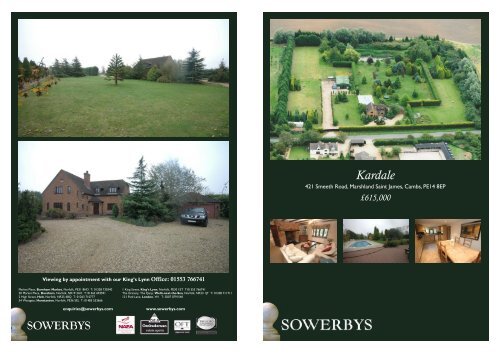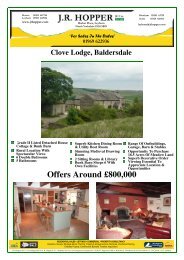Kardale~Marshaland St James - Mouseprice
Kardale~Marshaland St James - Mouseprice
Kardale~Marshaland St James - Mouseprice
Create successful ePaper yourself
Turn your PDF publications into a flip-book with our unique Google optimized e-Paper software.
Viewing by appointment with our King’s Lynn Office: 01553 766741<br />
Market Place, Burnham Market, Norfolk, PE31 8HD T: 01328 730340<br />
20 Market Place, Dereham, Norfolk, NR19 2AX T: 01362 693591<br />
2 High <strong>St</strong>reet, Holt, Norfolk, NR25 6BQ T: 01263 710777<br />
54 Westgate, Hunstanton, Norfolk, PE36 5EL T: 01485 533666<br />
1 King <strong>St</strong>reet, King’s Lynn, Norfolk, PE30 1ET T:01553 766741<br />
The Granary, The Quay, Wells-next-the-Sea, Norfolk, NR23 1JT T: 01328 711711<br />
121 Park Lane, London, W1 T: 0207 0791540<br />
enquiries@sowerbys.com www.sowerbys.com<br />
Kardale<br />
421 Smeeth Road, Marshland Saint <strong>James</strong>, Cambs, PE14 8EP<br />
£615,000
Kardale<br />
Rarely does a property with such extensive grounds dedicated solely for the purpose of pleasure<br />
come to the market. This four double bedroom detached family house sits handsomely on a plot of<br />
approaching 5.6 acres (sts) which offers complete privacy from the outside world. The grounds in<br />
their entirety are set out as garden with many different areas being maturely planted with trees and<br />
shrubs. The property sits behind electronically controlled security gates with a gravel driveway and<br />
turning circle to the front of the property with access to a garage. The main dwelling has an open<br />
plan kitchen/breakfast room, utility, sitting room, dining room and study with downstairs WC to the<br />
first floor. To the first floor there are four double bedrooms, the master having ensuite facility and a<br />
large family bathroom. Outside the property at the rear is a large patio with a heated outdoor<br />
swimming pool with an extensive sunbathing area. All round the property are large lawns and to the<br />
rear is a fishing lake which we understand to be well stocked. Within the grounds is a large detached<br />
barn measuring approximately 50ft x 30ft which is an excellent addition for storage and there are<br />
two concrete purpose built dog kennels with an enclosed run. There is also a security camera on<br />
the entrance gate which is operated from the cloakroom. Despite the property being in a rural<br />
location, all amenities are only a 5 minute drive away, offering the best of both worlds. In addition<br />
the property is close to the well respected Marshland High School. Overall, we strongly recommend<br />
viewing to see the property and its grounds in their entirety.<br />
Directions<br />
From the Hardwick roundabout in King's Lynn, take the A47 towards Peterborough. At the end of the first dual carriageway take<br />
the first exit at the roundabout, continuing along the A47. At the next roundabout, go straight over joining the dual carriageway.<br />
From this dual carriageway after approximately 4 miles take the left hand slip road signposted Terrington <strong>St</strong> John. At the junction<br />
turn left and at the next junction turn right towards the village of Terrington <strong>St</strong> John. Upon entering Terrington <strong>St</strong> John turn right<br />
and proceed along this road. This road will eventually lead to <strong>St</strong> Johns Fenn End, through a chicane bend and continue into<br />
Marshland <strong>St</strong> <strong>James</strong>. Continue on this road to the village centre past the crossroads where eventually the property can be found<br />
on the left hand side. The property does have a name plaque card, however it is completely screened from the road.<br />
These particulars and measurements whilst believed to be accurate, are set out as a general outline only for guidance and do not constitute any part of an offer or<br />
contract. Intending purchasers should not rely on them as statements of representation of fact, but must satisfy themselves by inspection or otherwise as to their<br />
accuracy. No person in this firms employment has the authority to make or give representation or warranty in respect of the property.
Accommodation Comprises :-<br />
UPVC front door with leaded and obscured glass pane,<br />
two wall light points and crescent step to...<br />
Reception Hall<br />
18' 2" x 8' 5" (5.54m x 2.57m)<br />
Marble tiled flooring, radiator, door to WC, doors to<br />
sitting room, dining room, study and kitchen/breakfast<br />
room with staircase and half landing galleried landing<br />
over.<br />
WC<br />
Double radiator, white WC and wall mounted<br />
washbasin with hot and cold taps. Three windows in<br />
feature curved wall and cloak hanging space.<br />
Sitting Room<br />
19' 7" x 15' 9" (5.97m x 4.8m)<br />
Double aspect room with sealed unit windows to front<br />
and side aspects, radiators, wall light points, exposed<br />
ceiling timbers and large inglenook fireplace with<br />
timber beam and exposed brick back with marble<br />
hearth. Double doors to...<br />
Dining Room<br />
19' 7" x 16' 0" (5.97m x 4.88m)<br />
Double aspect with sealed unit windows to side and<br />
sealed unit double fully glazed doors with matching side<br />
panes to patio gardens and pool area. Exposed ceiling<br />
timbers and radiator.<br />
<strong>St</strong>udy<br />
9' 1" x 8' 5" (2.77m x 2.57m)<br />
Sealed unit feature protruding window to rear patio<br />
and gardens with views over pool area and patio.<br />
Telephone point and radiator.<br />
Kitchen/Breakfast Room<br />
22' 7" x 11' 5" (6.88m x 3.48m)<br />
Tiled flooring, comprehensive range of matching eye<br />
and base level units with granite effect work<br />
preparation surfaces over, incorporating a stainless<br />
steel double sink unit with drainer and mixer tap. Four<br />
ring Bosch electric hob with canopied extractor fan<br />
over and built in double oven and grill. Space and<br />
plumbing for dishwasher, space for free standing<br />
American style fridge/freezer, sealed unit double glazed<br />
window overlooking rear patio and gardens. Large area<br />
for breakfast table, double radiator, sealed unit window<br />
to front of property, recessed ceiling lighting and glazed<br />
door to...<br />
Utility Room<br />
8' 1" x 8' 1" (2.46m x 2.46m)<br />
Sealed unit window to front, UPVC door to side of<br />
property, sink unit and range of cupboards and<br />
worktops with spaces for automatic washer/dryer.<br />
Radiator and space for free standing American style<br />
fridge/freezer.
First Floor Landing<br />
<strong>St</strong>aircase with half landing to a galleried landing over.<br />
Sealed unit window to front of property. This area is<br />
large enough for furniture and has doors to bedrooms<br />
one, two, three and four and the family bathroom.<br />
Radiator.<br />
Bedroom One<br />
19' 7" x 13' 5" into storage (5.97m x 4.09m)<br />
Two sealed unit windows overlooking rear patio, pool<br />
and gardens. Door to ensuite, comprehensive fitted<br />
storage with radiator to one end and wall light points.<br />
Ensuite<br />
Tiled floor and part tiled walls, tiled shower cubicle,<br />
WC, bidet and washbasin. Window to rear of<br />
property, wall light points and towel radiator.<br />
Bedroom Two<br />
19' 7" x 10' 9" (5.97m x 3.28m)<br />
Spacious bedroom with two sealed unit windows<br />
overlooking front of property, radiator, dado rail and<br />
door to walk in cupboard. Three feature windows.<br />
Bedroom Three<br />
11' 6" x 11' 3" (3.51m x 3.43m)<br />
Sealed unit double glazed window to front of property<br />
and radiator.<br />
Bedroom Four<br />
14' 0" x 7' 0" (4.27m x 2.13m)<br />
Sealed unit window to side of property, radiator and<br />
wood laminate flooring.<br />
Family Bathroom<br />
11' 4" x 11' 0" (3.45m x 3.35m)<br />
Spacious family bathroom with free standing roll<br />
topped bath, low level WC, bidet and washbasin set in<br />
surround with cupboards under. Chrome towel<br />
radiator, double shower cubicle fully tiled walls and<br />
floor, sealed unit window overlooking rear of property,<br />
wall light points and door to airing cupboard.<br />
Outside<br />
The property is approached via 8ft electric security<br />
gates onto a private gravel driveway which extends to<br />
the front of the property and garage facilities and<br />
straight ahead down to the detached barn. We<br />
understand the plot to measure approximately 5.6<br />
acres (sts) and it is laid entirely to lawn with various<br />
areas dotted with mature plants, trees and shrubs.<br />
There is an outdoor heated swimming pool, patio and<br />
sunbathing area and various secluded spots amongst<br />
the garden to explore. Within the grounds is a<br />
detached barn.<br />
Detached Barn<br />
48' 6" x 28' 4" (14.78m x 8.64m)<br />
Concrete block and metal construction with large<br />
sliding front doors and power and lighting. Mezzanine<br />
storage level with timber shed alongside housing<br />
necessary pool equipment.<br />
Alongside the barn is a concrete hard standing area<br />
which is perfect for those wanting to store caravans,<br />
boats, motor homes or any manner of equipment. To<br />
the rear of the property we understand to be a well<br />
stocked fishing lake set amongst a mature wooded<br />
area. This area is absolutely stunning in the summer<br />
and should be viewed to gain a full appreciation. The<br />
whole plot offers total privacy from the outside world.<br />
Outdoor Swimming Pool<br />
29' 11" x 14' 0" (9.12m x 4.27m)<br />
Heated pool with Roman steps to one end.<br />
Double Garage<br />
17' 3" x 16' 8" (5.26m x 5.08m)<br />
Metal up and over door, personal door to side. Power<br />
and lighting.

















