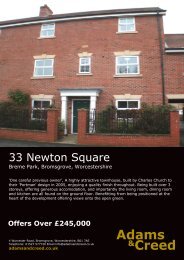Untitled - The Guild of Professional Estate Agents
Untitled - The Guild of Professional Estate Agents
Untitled - The Guild of Professional Estate Agents
You also want an ePaper? Increase the reach of your titles
YUMPU automatically turns print PDFs into web optimized ePapers that Google loves.
Inner Hall 7'7 x 4'6<br />
Oak doors leading to the en suite and lower hall. Two<br />
internal floor to ceiling smoked glass internal windows in<br />
oak frames to the hall.<br />
Bedroom 3 14' x 10'5<br />
Two built-in double wardrobes in American oak. Double<br />
glazed windows with shutters. Inset ceiling lighting.<br />
En Suite Shower / Wet Room 9' x 4'7<br />
Laufen sanitary ware comprising stylish wash basin, cabinet<br />
and concealed flush wc. Glass screen into wet / shower<br />
area with power shower. Tasteful wall and floor tiles.<br />
Recess with mirror and lighting. Heated towel rail. Inset<br />
ceiling lighting.<br />
Upper Ground Floor<br />
Access via an oak staircase from the reception hall with an<br />
oak door leading to:<br />
Bedroom Suite 4<br />
Comprising bedroom, en suite shower / wet room and<br />
dressing room.<br />
Bedroom 4 17'6 x 11' (max)<br />
Atrium / triangular double glazed window with shutters.<br />
Double glazed skylight window with blind. Oak smoke<br />
glazed doors to the dressing room and wet room.<br />
Dressing Room 5'10 x 5'9<br />
Wall to wall measurements. U-shaped range <strong>of</strong> wardrobes<br />
and drawer / storage units. Inset lighting.<br />
En Suite Shower / Wet Room<br />
Laufen sanitary ware comprising concealed flush wc,<br />
tasteful wash basin and two cabinets. Heated towel rail.<br />
Glass screen to wet / shower area with power shower.<br />
Double glazed skylight window with blind. Luxury tiled<br />
floors and walls. Led lighting.<br />
Integral Double Garage 17'9 x 17'6<br />
Electric up-and-over door. Plumbing for washing machine.<br />
Double glazed door to rear / side. Security alarm control.<br />
Understairs storage cupboard. Electric fuse / consumer<br />
unit. Hybrid telephone exchange consol. Top <strong>of</strong> the range<br />
fire alarm system control point with monitoring unit with<br />
back up battery pack if electricity fails. Intruder alarm<br />
control box. Vacuum point for cleaning the car! Oak door<br />
to:<br />
Plant Room 15' x 5'5<br />
A heating engineers dream! Pressurized immersion hot<br />
water cylinder. Heat exchangers and cylinder. Large<br />
pressurized hot water tank on an auto system. Vacuum<br />
system cylinder and central control. Main building control<br />
panel including master control point for water, heating and<br />
air circulation / heat recovery.<br />
Pool Plant Room 18' x 9'<br />
Secondary pump / plant room serving the indoor pool<br />
with 2 airsource heat pumps. Air circulation / heat<br />
recovery controls plus pool filtration unit.<br />
Outside<br />
<strong>The</strong> grounds have been pr<strong>of</strong>essionally landscaped for<br />
maximum enjoyment <strong>of</strong> the views as well as ease <strong>of</strong><br />
maintenance. Vehicular access <strong>of</strong>f Upper Castle Road leads<br />
to a parking bay and sweeping driveway down to the main<br />
brick paved parking forecourt, front entrance and garage.<br />
<strong>The</strong> driveway is bordered by walls with inset lighting on a<br />
dusk auto switch on setting. To one side <strong>of</strong> the parking<br />
forecourt are two storage cupboards, one housing the<br />
calor gas bottles for the gas fire, the other for recycling<br />
bins.<br />
<strong>The</strong> top area <strong>of</strong> the front garden is laid to lawn with<br />
planting and has equally fantastic views over Merry Mead<br />
to the sea and is a great place to watch the sun go down.<br />
<strong>The</strong>re is access each side <strong>of</strong> the property via easy steps<br />
and paths, with shrubs and plants dispersed to the sun<br />
terraces. To the eastern terraces is a spiral staircase leading<br />
to the decked balcony. Gravelled paths meander down to<br />
a central lawned terrace. Each side <strong>of</strong> the lawn are sloping<br />
plant and shrub areas, together with an attractive rockery<br />
which adjoins the sun terrace.<br />
At the bottom <strong>of</strong> the garden is a useful path that leads<br />
onto Lower Castle Road where Tavern Beach, and central<br />
village amenities are an easy walk away. <strong>The</strong> gardens <strong>of</strong>fer<br />
fabulous views and have a number <strong>of</strong> outside taps as well<br />
as an ambient and bespoke outside lighting system.

















