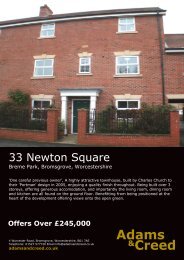Untitled - The Guild of Professional Estate Agents
Untitled - The Guild of Professional Estate Agents
Untitled - The Guild of Professional Estate Agents
You also want an ePaper? Increase the reach of your titles
YUMPU automatically turns print PDFs into web optimized ePapers that Google loves.
ACCOMMODATION DETAILS<br />
(dimensions are approximate)<br />
Ground Floor<br />
Reception Hall 10'5 x 8'7<br />
Attractive hardwood entrance door with stainless steel<br />
furniture. Two double smoke-glazed windows in hardwood<br />
frames to the side. Mat well. Glazed oak doors with side<br />
panel to the kitchen with stunning water / sea views<br />
beyond. Security alarm system control. 3 remote control<br />
skylight windows with electric blinds. Access to a large<br />
l<strong>of</strong>t area over the kitchen. Oak doors to the utility room<br />
and cloakroom. High vaulted ceiling. Oak stairs to<br />
bedroom 4 suite. Limestone tiled floor.<br />
Cloakroom 5'8 x 5'3<br />
Laufen wash basin with attractive cabinet. Concealed flush<br />
wc. Double glazed porthole window. Attractive tiled walls<br />
and floor. Inset mirror to recess.<br />
Utility Room 16'7 x 5'4<br />
L-shaped worktop surface with a range <strong>of</strong> cupboards<br />
below. Space and plumbing for washing machine. Double<br />
glazed windows. Stainless steel sink unit. Double glazed<br />
back door and security alarm system control. Building<br />
control system that monitors and controls airflow, heat<br />
recovery, heating, hot water and shower / water pressure.<br />
Tiled floor. Oak door to the double garage and plant<br />
room.<br />
Luxury Kitchen 18'2 x 17'8<br />
Bespoke fitted kitchen by Rotpunkt. Attractive composite<br />
worktop surfaces made from recycled glass! Open plan to<br />
the dining room, day room and balcony to capture the<br />
amazing views. Central island with a range <strong>of</strong> cabinets and<br />
self-close drawers below. Curved glass mini table on<br />
chrome pedestals to one corner. Two Caple down draft<br />
extractors. Wok and induction hobs plus Teppanyaki. Pull<br />
out plug sockets to worktop as well as led lighting, hidden<br />
beneath for ambient evening lighting. Integrated appliances<br />
include two Miele ovens, two plate warmers, Miele c<strong>of</strong>fee<br />
machine, Miele steam oven and Miele dishwasher.<br />
Concealed Liebherr fridge and separate freezer. Franke<br />
stainless steel sink unit with contemporary mono-block<br />
tap fitting with hose extensions and light! Further taps for<br />
filtered water and boiling water. Cabinet with central<br />
recess for a television. 4 pull out larder cabinets.<br />
Limestone tiled floor and shadow line edging. Double<br />
glazed window with captivating views towards the<br />
lighthouse, sea and Falmouth Bay. Lower ceiling with a full<br />
range <strong>of</strong> lights to suit all moods! Two Kef speakers.<br />
Open plan to:<br />
Dining Area 17'8 x 12'2<br />
Featured atrium double glazed window with blinds in the<br />
form <strong>of</strong> a bay to capture the breathtaking views over St<br />
Mawes village, harbour, quay, St Anthony headland, St<br />
Anthony lighthouse, miles <strong>of</strong> open sea, Falmouth Bay and<br />
Lizard Peninsula. A changing scene every day <strong>of</strong> the year!<br />
Limestone tiled floor and shadow line edging. High vaulted<br />
ceiling with Kef speakers and a range <strong>of</strong> inset ceiling lights.<br />
Double glazed<br />
door to:<br />
Balcony 20' x 17'4<br />
Hardwood decking, strengthened glass and stainless steel<br />
balustrade and gate leading to an attractive spiral staircase<br />
to the sun terraces and gardens. Stunning views as<br />
previously described. Floor and wall lights. Outside plug.<br />
Two bi-fold double glazed doors with blinds bring the<br />
outside within and lead to:<br />
Day Room 19'3 x 17'8<br />
Limestone floor. High vaulted ceiling with an array <strong>of</strong> inset<br />
lights. Beautiful village, river, sea and countryside views.<br />
Electrically operated velux windows with auto-blinds. 4<br />
Kef speakers. 4 floor to ceiling smoke double glazed<br />
windows. Part-partition wall with American oak built-in<br />
bookcase and toughened glass to one end. Open tread<br />
floating oak staircase with oak banister and toughened<br />
glass balustrade leading down to the lower hall. Attractive<br />
tread lights. Shadow line edging to limestone tiled floor.<br />
Smoke glazed door to the study. Two glazed oak doors<br />
leading to:<br />
Lounge 21'6 x 17'8<br />
Feature CVO ribbon flame hole in the wall gas fire with a<br />
limestone surround. Recess alcove above for flat screen<br />
television. Two Stealth and a subwo<strong>of</strong>er speakers located<br />
within the wall with two further Kef surround sound<br />
speakers. Multiple sockets and a range <strong>of</strong> inset lights to<br />
the ceiling. American oak built-in bookcase and engineered<br />
American oak floor. High vaulted ceiling and atrium double<br />
glazed windows with double glazed window in each<br />
corner to capture the fantastic and awesome views.<br />
Window blinds.

















