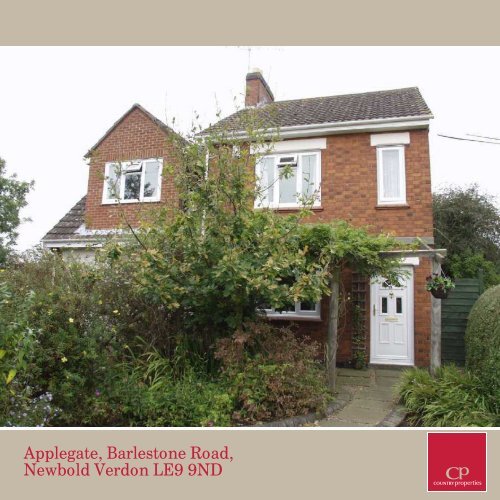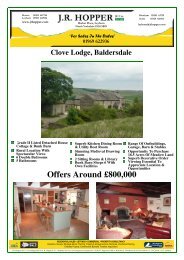Applegate, Barlestone Road, Newbold Verdon LE9 9ND - Vebra
Applegate, Barlestone Road, Newbold Verdon LE9 9ND - Vebra
Applegate, Barlestone Road, Newbold Verdon LE9 9ND - Vebra
You also want an ePaper? Increase the reach of your titles
YUMPU automatically turns print PDFs into web optimized ePapers that Google loves.
<strong>Applegate</strong>, <strong>Barlestone</strong> <strong>Road</strong>,<br />
<strong>Newbold</strong> <strong>Verdon</strong> <strong>LE9</strong> <strong>9ND</strong>
<strong>Applegate</strong>, Guide price <strong>Barlestone</strong> £299,950 <strong>Road</strong>, <strong>Newbold</strong> <strong>Verdon</strong><br />
GENERAL<br />
This traditional village home which dates back from the 1930s has been<br />
sympathetically extended and has gas fired central heating and alarm system. The<br />
property has spacious and flexible accommodation arranged over two floors and briefly<br />
comprising: reception hall, two reception rooms, dining kitchen, lean to conservatory,<br />
cloak room and utility, lounge/diner which has a staircase rising to a large bedroom<br />
and there are three further bedrooms with bathroom accessed from the second<br />
staircase which leads up from the reception hall. Outside there is an "In and Out"<br />
driveway, garage and large established gardens extending to approximately half an acre<br />
which sit adjacent to open countryside.<br />
LOCATION<br />
The property sits on the edge of the popular West Leicestershire village of <strong>Newbold</strong><br />
<strong>Verdon</strong>. There are a comprehensive range of amenities in the village including primary<br />
school and a number of shops, the historic town of Market Bosworth lies to the West<br />
where again there are some lovely shops and restaurants overlooking the market place.<br />
DIRECTIONS<br />
On leaving the office in Market Bosworth follow the B585 and on reaching the t<br />
junction at the Bull in the Oak turn right and immediately left on to Bosworth <strong>Road</strong><br />
until reaching the T junction. Take a right hand turn and on driving through the village<br />
of <strong>Newbold</strong> <strong>Verdon</strong> the property can be found on the left hand side by our "For Sale"<br />
board.<br />
THE HOUSE<br />
The property is arranged over two floors as follows:<br />
UPVC DOOR<br />
Opens into:<br />
RECEPTION HALL<br />
With central heating radiator and staircase. Door to:<br />
SITTING ROOM<br />
3.81m x 3.68m (12'6" x 12'1") Attractively decorated room with the main focal point<br />
being the fireplace which is inset with flame effect gas fire, central heating radiator and<br />
there is a window to the front aspect. A door leads through to the:<br />
www.countryproperties.org.uk
BREAKFAST KITCHEN<br />
3.61m x 3.33m (11'10" x 10'11") Having a range of cream wall and base units to include<br />
glass display cabinet and open corner display unit, space for oven, one and a half bowl<br />
sink and drainer with mixer tap, complimenting tiles to the floor and walls, spotlights<br />
to ceiling, breakfast bar, central heating radiator, window overlooking the garden and a<br />
good sized pantry.<br />
UTILITY<br />
There is plumbing for washing machine, stainless steel sink and drainer, tiling to<br />
splash back areas, boiler to floor, shelving and space for hanging coats. From the<br />
kitchen door a door opens into the:<br />
LEAN TO CONSERVATORY<br />
3.10m x 1.40m (10'2" x 4'7") Of brick and glass construction. Door leading out to rear<br />
garden.<br />
STORE ROOM<br />
With shelving, window and belfast sink.<br />
WC<br />
With white low flush lavatory.<br />
LOUNGE/DINER<br />
6.71m x 4.57m (22' x 15') With attractive parquet wood flooring, sliding patio doors and<br />
window to side aspect. Brick built fireplace inset with flame effect gas fire, central<br />
heating radiator, wall light points.<br />
ON THE FIRST FLOOR<br />
Staircase rises to first floor.<br />
BEDROOM 1<br />
4.57m inc stair recess x 3.18m inc to 4.78m (15' inc stair recess x 10'5" inc to 15'8")<br />
With built in wardrobe, window overlooking the garden and fields beyond, central<br />
heating radiator,<br />
ON THE FIRST FLOOR<br />
Second staircase is accessed from the reception hall to the:<br />
www.countryproperties.org.uk
FIRST FLOOR LANDING<br />
Which has window to side.<br />
BATHROOM<br />
White suite comprising panelled bath, separate tiled shower cubicle, pedestal wash<br />
basin, obscure glass window, low flush lavatory and tiling to the splashback areas.<br />
BEDROOM 2<br />
3.66m x 3.00m (12' x 9'10") With built in wardrobes, central heating radiator, window<br />
to front elevation.<br />
BEDROOM 3<br />
2.95m to rear of wardrobes x 2.77m (9'8" to rear of wardrobes x 9'1") Window<br />
overlooking the garden and central heating radiator.<br />
BEDROOM 4<br />
2.67m max x 2.92m max (8'9" max x 9'7" max) Unusual shaped room with window to<br />
front elevation and wall heater.<br />
.<br />
OUTSIDE<br />
The property is set back from the road with well stocked mature fore garden and "In<br />
and Out" drive. There is a parking area to the front of the garage and timber gate access<br />
to the:<br />
REAR GARDEN<br />
Fabulous garden ideal for a young family or those who enjoy gardening. The current<br />
owners are keen gardeners and have created a beautiful and interesting garden. Briefly<br />
there is a paved patio extending away from the house and a wide variety of trees<br />
including Apple and Plum, a pretty summer house and towards the end of the garden is<br />
an old stable. The rest of the garden is mainly laid to lawn, there are mature shrubs<br />
surrounding and the garden lies adjacent to open countryside.<br />
EC/app/5454<br />
www.countryproperties.org.uk
ENERGY EFFICIENCY RATING AND ENVIRONMENTAL IMPACT RATING<br />
IMPORTANT NOTICE<br />
Fox Country Properties Limited trading as “Country Properties”, their clients and any<br />
joint agents give notice that:<br />
1. They are not authorised to make or give any representations or warranties in relation<br />
to the property either here or elsewhere, either on their own behalf or on behalf of their<br />
client or otherwise. They assume no responsibility for any statement that may be made<br />
in these particulars. These particulars do not form part of any offer or contract and<br />
must not be relied upon as statements or representations of fact.<br />
2. Any areas, measurements or distances are approximate. The text, photographs and<br />
plans are for guidance only and are not necessarily comprehensive. It should not be<br />
assumed that the property has all necessary planning, building regulation or other<br />
consents and Country Properties have not tested any services, equipment or facilities.<br />
Purchasers must satisfy themselves by inspection or otherwise.
5 Market Place<br />
Market Bosworth CV13 0LF<br />
Tel. 01455 890 898<br />
www.countryproperties.org.uk<br />
Kibworth Beauchamp LE8 OHQ<br />
34 High Street<br />
Tel. 01162 796 543

















