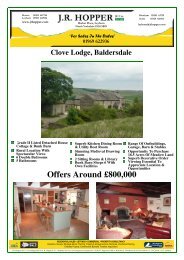6 Belle Vue Farm Barns~Briningham - Mouseprice
6 Belle Vue Farm Barns~Briningham - Mouseprice
6 Belle Vue Farm Barns~Briningham - Mouseprice
Create successful ePaper yourself
Turn your PDF publications into a flip-book with our unique Google optimized e-Paper software.
Briningham<br />
Briningham is a small Norfolk hamlet between Holt - 4 miles - and Fakenham - 9 miles. Its main claim to fame<br />
is its micro climate. It's caused by its extreme height - well for Norfolk! It stands just below Pigg's Grave at a<br />
giddy 322 feet above sea level. No skiing available here! But, in fact, in 2004 the temperature reached 42C<br />
when all around it was cool and cloudy. Briningham also has the eccentric <strong>Belle</strong> <strong>Vue</strong> tower and one of the<br />
oldest churches in Norfolk, St Maurice's.<br />
Viewing by appointment with our<br />
Holt Office: 01263 710777<br />
Offices:<br />
Market Place, Burnham Market, Norfolk, PE31 8HD T: 01328 730340<br />
20 Market Place, Dereham, Norfolk, NR19 2AY T: 01362 693591<br />
2 High Street, Holt, Norfolk, NR25 6BQ T: 01263 710777<br />
54 Westgate, Hunstanton, Norfolk, PE36 5EL T: 01485 533666<br />
enquiries@sowerbys.com www.sowerbys.com<br />
1 King Street, King’s Lynn, Norfolk, PE30 1ET T:01553 766741<br />
The Granary, The Quay, Wells-next-the-Sea, Norfolk, NR23 1JT T: 01328 711711<br />
121 Park Lane, London, W1 T: 0207 6294141<br />
These particulars and measurements whilst believed to be accurate, are set out as a general outline only for guidance and do not constitute any part of an offer or<br />
contract. Intending purchasers should not rely on them as statements of representation of fact, but must satisfy themselves by inspection or otherwise as to their<br />
accuracy. No person in this firms employment has the authority to make or give representation or warranty in respect of the property.<br />
6 <strong>Belle</strong> <strong>Vue</strong> <strong>Farm</strong> Barns<br />
Dereham Road, Briningham,, Norfolk, NR24 2QN<br />
Barn Conversion Balcony<br />
Rural Outlook Parking<br />
Very Well Presented Furnished<br />
L e t t i n g & P r o p e r t y M a n a g e m e n t<br />
£850 pcm
6 <strong>Belle</strong>vue Barns<br />
Occupying a truly enviable location, this recently constructed barn conversion offers extremely spacious and<br />
light accommodation on two levels; is neutrally decorated and presented to a very high standard.<br />
Accommodation briefly comprises; entrance hall, sitting room, bathroom, kitchen/diner and second<br />
bedroom on the ground floor. On the first floor, there is a large double bedroom with ensuite facilities and<br />
balcony overlooking open farmland. The property is available immediately.<br />
Accommodation Comprises :-<br />
Timber double glazed double doors opening into…<br />
Entrance Hall<br />
Oak flooring, floor mounted stainless steel halogen<br />
spotlights, smoke alarm, cupboard with space for coats<br />
and shoes. Underfloor heating and door to…<br />
Bedroom Two<br />
15' 0" max x 10' 7" (4.57m x 3.23m)<br />
Fully glazed timber door to front and full height side<br />
windows overlooking open farmland. Fitted carpet and<br />
underfloor heating.<br />
Bathroom<br />
8' 0" x 6' 6" (2.44m x 1.98m)<br />
Matching white three piece suite comprising bath,<br />
washbasin, low level WC with concealed cistern,<br />
travertine tiled flooring, underfloor heating recessed<br />
halogen spotlights and loft hatch.<br />
Sitting Room<br />
21' 10" x 17' 9" (6.65m x 5.41m)<br />
Fully glazed timber doors opening onto front garden<br />
with two full height timber double glazed windows to<br />
either side enjoying panoramic rural views. Oak<br />
flooring, underfloor heating, recessed halogen<br />
spotlights, TV point, wall mounted thermostat, exposed<br />
brick feature wall, stairs to first floor and opening to…<br />
Kitchen/Dining Room<br />
15' 9" x 10' 6" (4.8m x 3.2m)<br />
Two timber double glazed windows to rear, oak<br />
flooring, high level ceilings with exposed ceiling timber,<br />
wall mounted thermostat, wall mounted extractor, oak<br />
block worktop with fluted drainer, Belfast sink with<br />
chrome swan neck mixer tap and slim line integrated<br />
dishwasher. Stainless steel Range cooker with five ring<br />
ceramic hob and stainless steel splashback, integrated<br />
fridge, built in storage cupboard, underfloor heating and<br />
door to...<br />
Utility Room<br />
Timber double glazed window to front, oak flooring,<br />
underfloor heating, floor mounted oil fired boiler<br />
providing domestic hot water and central heating. Hot<br />
water and central heating controls and ceiling mounted<br />
extractor.<br />
Stairs to First Floor<br />
Fitted carpet, smoke alarm and door to…<br />
Master Bedroom<br />
17' 3" x 13' 5" (5.26m x 4.09m)<br />
Double glazed double timber doors with full height side<br />
windows to front opening onto timber decked balcony<br />
and offering panoramic rural views. Fitted carpet,<br />
vaulted ceiling with exposed timbers, walk in wardrobe<br />
and door to…<br />
Ensuite Shower Room<br />
Low level close coupled WC, pedestal washbasin with<br />
shaver point, mirrored medicine cabinet, walk in<br />
shower with curved screen and chrome thermostat<br />
wall mounted shower. White ladder style towel<br />
radiator.<br />
Outside<br />
The property is approached via a shared shingled<br />
driveway leading to a shingled parking area with space<br />
for two vehicles. Concealed oil tank to front and<br />
enclosed easy to maintain shingle and flagstone front<br />
garden with covered eating area and views to open<br />
farmland.<br />
Agents Note.<br />
The Landlord would consider a tenancy term of three<br />
months.

















