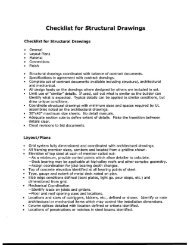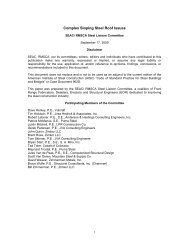Architecturally Exposed Structural Steel - Arquitectura en acero
Architecturally Exposed Structural Steel - Arquitectura en acero
Architecturally Exposed Structural Steel - Arquitectura en acero
You also want an ePaper? Increase the reach of your titles
YUMPU automatically turns print PDFs into web optimized ePapers that Google loves.
While exposed structural steel was once the<br />
select province of a few noteworthy projects,<br />
architects today are increasingly using<br />
transpar<strong>en</strong>cy in their design. The curr<strong>en</strong>t<br />
tr<strong>en</strong>d may have started with Helmut Jahn’s<br />
United Airlines Terminal in Chicago, but it has now spread<br />
to everything from small retail stores to office lobbies.<br />
Unfortunately, existing codes and standards—ev<strong>en</strong><br />
AISC’s Code of Standard Practice—do not fully address the<br />
unique level of detail needed to successfully design, detail,<br />
fabricate and erect <strong>Architecturally</strong> <strong>Exposed</strong> <strong>Structural</strong> <strong>Steel</strong><br />
(AESS). Further, because AESS costs more to fabricate than<br />
standard structural steel, it is critical that these designs are<br />
properly budgeted. The repercussion of not properly budgeting<br />
AESS is oft<strong>en</strong> the need for redesign, project delays, and<br />
ultimately ev<strong>en</strong> higher project costs. In addition, the members<br />
requiring special handling and finish are oft<strong>en</strong> poorly<br />
id<strong>en</strong>tified in the contract docum<strong>en</strong>ts—and, since the EOR<br />
oft<strong>en</strong> specifies the steel while the architect specifies the paint<br />
and appearance, there is sometimes a built-in conflict or<br />
compatibility issue. Finally, the lack of acceptance criteria for<br />
AESS members oft<strong>en</strong> leads to disputes betwe<strong>en</strong> the design<br />
team and the contractor over what is desired versus what<br />
was bid.<br />
In response to these issues, the <strong>Steel</strong> Liaison Committee<br />
of the <strong>Structural</strong> Engineers Association of Colorado and the<br />
Rocky Mountain <strong>Steel</strong> Construction Association, with input<br />
from local contractors and architects, developed guidelines<br />
to assist in the specification of AESS. According to the Committee:<br />
“The goal of these tools is to allow the designer to<br />
communicate the desired appearance in a format that Contractors<br />
can price/budget/bid more appropriately.”<br />
The guidelines include three key elem<strong>en</strong>ts:<br />
Sample Board: The sample board includes small pieces<br />
of fabricated structural steel that indicate a range of finish<br />
surfaces that can be expected from structural steel fabricators.<br />
The board includes bare steel with fabrication “defects”<br />
and pieces with typical finish coats. The samples are int<strong>en</strong>ded<br />
to allow the designer to see how various fabrication<br />
techniques affect the final product. The goal of the sample<br />
board is to allow the designer to decide what features are<br />
important for their project. Physical samples allow the designer<br />
to evaluate how imperfections in the finished surface<br />
appear from various distances.<br />
The photos printed here are tak<strong>en</strong> from the sample board ,<br />
but due to reproduction technology might not fully repres<strong>en</strong>t<br />
the actual appearance on the sample board. However, design-<br />
2 • AESS Supplem<strong>en</strong>t Modern <strong>Steel</strong> Constrution May 2003<br />
ers or contractors wishing to obtain an actual sample board<br />
can purchase one from Zimkor Industries for $1,780 by contacting<br />
William Zimmerman at wgzimmerman@zimkor.com<br />
or 303.791.1333.<br />
Cost Matrix: Of course, knowing appearance of the final<br />
steel is only half the story. Equally important is knowing the<br />
budget impact of AESS. The cost matrix is designed to provide<br />
the designer with the cost premium associated with<br />
specifying the desired techniques to achieve the final appearance<br />
of an AESS project. The cost of producing work to<br />
a higher appearance standard varies greatly from fabricator<br />
to fabricator, dep<strong>en</strong>ding on the equipm<strong>en</strong>t in the shop and<br />
the experi<strong>en</strong>ce of the staff. This variation is indicated in the<br />
cost matrix as a range of cost premiums for each desired fabrication<br />
technique or finish coat item specified.<br />
The cost premiums noted apply to the total weight of<br />
AESS for that particular line item, fabricated and erected.<br />
While the cost matrix was prepared initially by surveying<br />
fabricators in the Rocky Mountain region, the figures have<br />
be<strong>en</strong> further checked through surveying a select group of<br />
national fabricators. The idea behind the cost matrix is to<br />
allow a designer to balance a project budget with the desired<br />
project scope. As a result, several design iterations might be<br />
required. Also, it is imperative that a designer contacts a<br />
local fabricator for more detailed pricing as the project becomes<br />
more defined.<br />
Specification: SEAC/RCSCA has prepared a g<strong>en</strong>eric<br />
specification that includes many common fabrication and<br />
erection techniques to help communicate a designer’s expectations<br />
to the fabricator. The specification includes a<br />
number of editor’s notes to provide guidance. The headings<br />
in the specification are coordinated with the line times from<br />
the cost matrix and sample board. The int<strong>en</strong>t of the specification<br />
is to provide a consist<strong>en</strong>t mechanism to define appearance<br />
quality requirem<strong>en</strong>ts that were selected with the<br />
sample board and budgeted with the cost matrix. The primary<br />
scope of the project was to offer a common language to<br />
address the appearance issues of structural steel used in exposed<br />
locations.<br />
Although many of the finish issues are common to miscellaneous<br />
metals, stairs and railings, the specification is not<br />
writt<strong>en</strong> to cover all of these items. Furthermore there are numerous<br />
performance topics such as jointing for thermal movem<strong>en</strong>ts,<br />
waterproofing and fire resistance which this docum<strong>en</strong>t<br />
does not address. Any comm<strong>en</strong>ts or suggestions on how the<br />
Specification can be improved or modified should be s<strong>en</strong>t to<br />
Jack Peters<strong>en</strong> at jpeters<strong>en</strong>@martin/martin.com. ★<br />
Supplem<strong>en</strong>t cover: the rec<strong>en</strong>t expansion of the Austin, TX conv<strong>en</strong>tion c<strong>en</strong>ter includes a spectacular atrium space that features exposed<br />
structural steel framing and a cobalt-blue art-glass wall on the exterior of the building.







