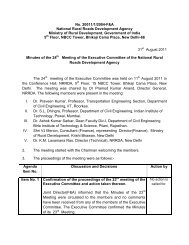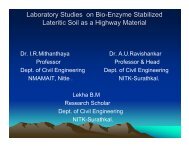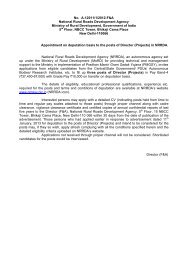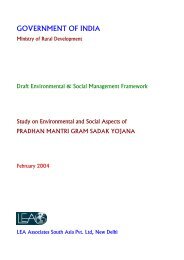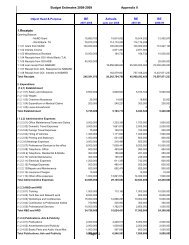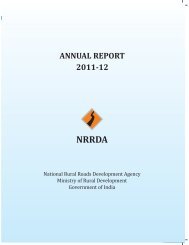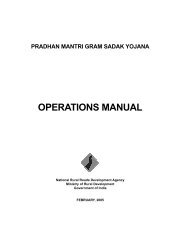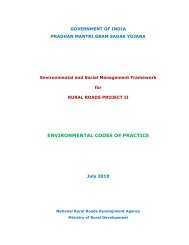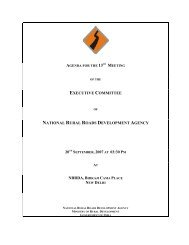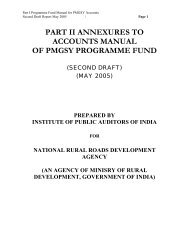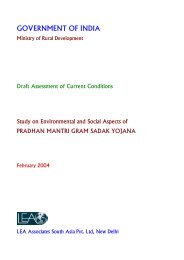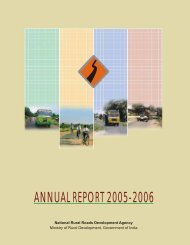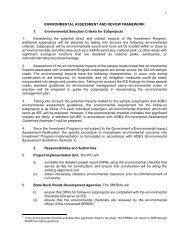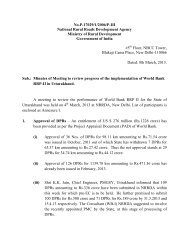Quality Assurance Handbook for Rural Roads Volume-I - pmgsy
Quality Assurance Handbook for Rural Roads Volume-I - pmgsy
Quality Assurance Handbook for Rural Roads Volume-I - pmgsy
Create successful ePaper yourself
Turn your PDF publications into a flip-book with our unique Google optimized e-Paper software.
3. Section-300<br />
3. Surface Levels<br />
The tolerance in surface level <strong>for</strong> sub-grade will be (+) 20 mm and (–) 25 mm.<br />
4. Surface Regularity<br />
The maximum allowable difference between the sub-grade surface and underside of a 3 m straight<br />
edge shall be 20 mm <strong>for</strong> the longitudinal profile and 15 mm <strong>for</strong> the cross profile.<br />
5. <strong>Quality</strong> Control Tests<br />
Subgrade material shall be tested as per tests given in Table 301.4 (B). If the material in the subgrade<br />
has a density of less than 100% of maximum dry density (IS:2720 Part 7), the same shall be loosened<br />
to a depth of 500 mm (depth could be reduced to 300 mm if insitu density is not less than 95% of<br />
maximum dry density) and compacted in layers to 100% of maximum dry density. The density of<br />
compaction shall be tested as per Table 301.5 and checked as per Table 301.6.<br />
C. Do’s and Don’ts<br />
1. Take precautions against soil erosion, water<br />
pollution, etc. and <strong>for</strong> preservation of existing trees,<br />
drains, sewers, pipes, conduits, poles or any other<br />
structures.<br />
2. Remove water, if met during excavation, from<br />
springs, seepage or other causes, by suitable<br />
diversions, pumping, or bailing out to keep the<br />
excavation dry.<br />
3. Rocks and boulders, which are likely to cause<br />
differential settlement should be removed to the<br />
extent of 500 mm below the <strong>for</strong>mation level.<br />
4. Take precautions during construction to ensure<br />
stability and safety of slopes.<br />
5. Near village settlements, trenches and foundation<br />
pits should be securely fenced and provided with<br />
caution signs in the interest of public safety.<br />
6. Ensure that unsuitable and surplus material from<br />
cuttings is disposed of as directed by the Engineer.<br />
7. Ensure that proper longitudinal gradients as per<br />
drawings have been achieved.<br />
303. SUBGRADE CONSTRUCTION<br />
Do’s Don’ts<br />
1. Do not remove the bench marks, reference lines, stakes<br />
etc. used <strong>for</strong> setting out of works without in<strong>for</strong>ming<br />
the Engineer.<br />
2. Do not let the loose material/ debris remain on the<br />
slopes of cutting/ along the road.<br />
3. Do not allow the rock to protrude above the <strong>for</strong>mation<br />
level at any point.<br />
4. Do not stack stone boulders on embankment to ensure<br />
free flow of traffic especially on hill roads.<br />
5. Do not throw the debris on the valley side to avoid<br />
damage to property/ environment.<br />
The sub-grade is top 300 mm compacted layer in embankment or cutting just beneath the pavement<br />
crust. The subgrade in embankment is compacted to a higher standard than the lower layers of the<br />
embankment. In cutting, the cut <strong>for</strong>mation, which serves as the subgrade, is treated similarly to achieve<br />
the specified density to provide a suitable foundation <strong>for</strong> the pavement.<br />
A Methodology<br />
1. Setting out, dewatering, stripping of top-soil etc. <strong>for</strong> subgrade construction shall be the same as<br />
<strong>for</strong> embankment construction described in sub-section 301.<br />
30



