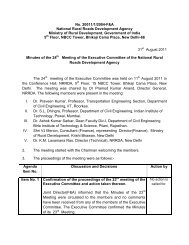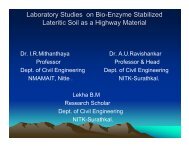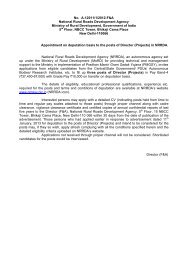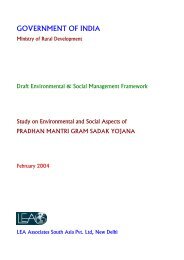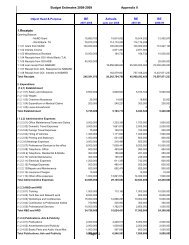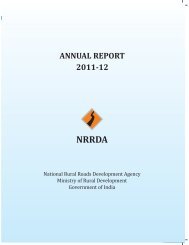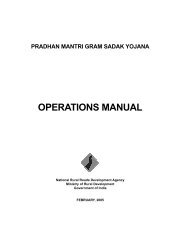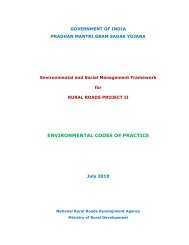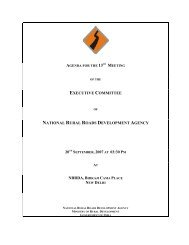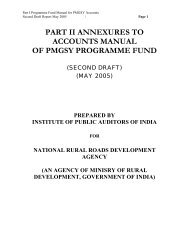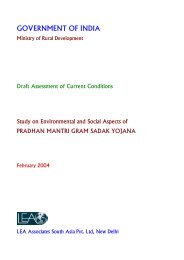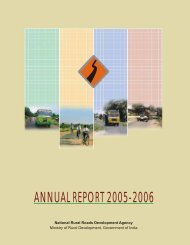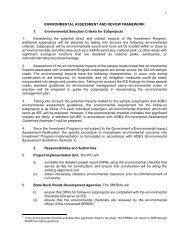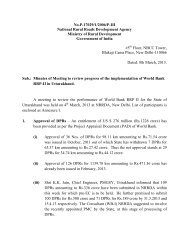Quality Assurance Handbook for Rural Roads Volume-I - pmgsy
Quality Assurance Handbook for Rural Roads Volume-I - pmgsy
Quality Assurance Handbook for Rural Roads Volume-I - pmgsy
You also want an ePaper? Increase the reach of your titles
YUMPU automatically turns print PDFs into web optimized ePapers that Google loves.
3. Section-1600<br />
The prescribed roadway width <strong>for</strong> hilly terrain is inclusive of parapet and hillside drains.<br />
Extra widening on curves and in snow bound areas should be done as per Drawings.<br />
(iv) Resort to slope benching to improve sight distance.<br />
(v) Make provision <strong>for</strong> 2 to 3 passing places per kilometre length.<br />
(vi) Where hairpin bends are to be provided, ensure that the hill slopes are stable and gentle.<br />
The hairpin bend will be provided as a circular curve with transitions at either end.<br />
(vii) Follow procedure and safety precautions <strong>for</strong> rock cutting as per Sub-section 304.<br />
(viii) Ensure that excavation work starts along back cutting line. Also ensure that completion<br />
plan and verification of curve radii and longitudinal gradients is carried out at site. Defects<br />
if any shall be corrected immediately.<br />
4. Preparation of cut <strong>for</strong>mation <strong>for</strong> Subgrade<br />
Prepare as per the requirements of Sub-section 302.<br />
5. Retaining Walls, Breast Walls and Gabion structures<br />
(i) Construct retaining/breast walls, and Gabion structures, con<strong>for</strong>ming to the Drawings.<br />
(ii) The foundation bed should be sloped towards the hillside.<br />
(iii) Resort to stepping up of the foundation bed of retaining walls in stable rocks.<br />
(iv) The masonry <strong>for</strong> retaining/breast walls should con<strong>for</strong>m to Sub-section 700.<br />
(v) Ensure that the top level of the retaining wall matches the adjoining shoulder edge.<br />
(vi) Ensure that full section is constructed as per the drawings.<br />
(vii) Ensure that approved filter material is provided behind the wall be<strong>for</strong>e back filling. Also<br />
ensure that back filling is done only after the masonry work is approved by the Engineer.<br />
6. Pavement Construction<br />
Prepare subgrade to the requirements of Subsection 303 and construct subbase, base and bituminous<br />
surfacing in accordance with the requirements of the respective subsections.<br />
7. Drainage<br />
Carry out excavation <strong>for</strong> drains alongwith hillside cutting con<strong>for</strong>ming to the shape, size and grades<br />
as shown on the drawings.<br />
(i) Provide lining as specified.<br />
(ii) Locate catchwater drains over stable slopes outside the periphery of the slide area.<br />
8. Cross Drainage Works<br />
(i) Use locally available stone <strong>for</strong> construction of Scuppers with dry stone masonry. Ensure a<br />
minimum cushion of 600 mm over corbelling, con<strong>for</strong>ming to Clause 1606.5 of MORD<br />
Specification.<br />
220



