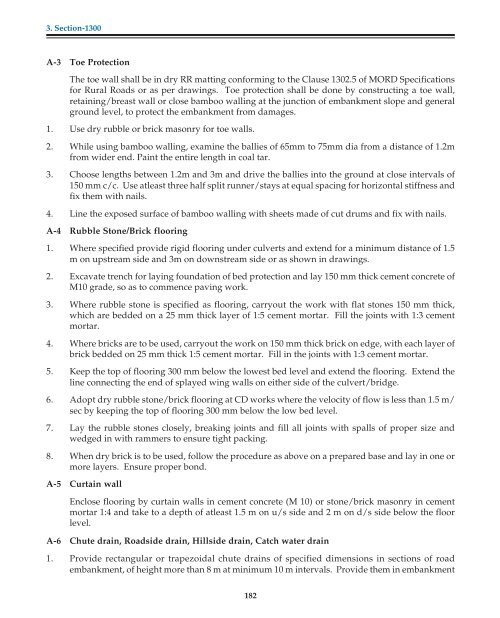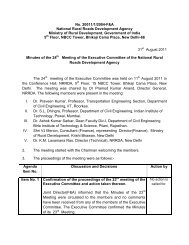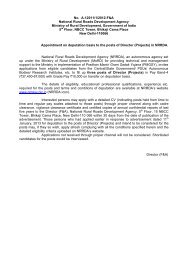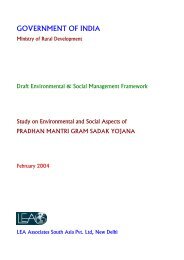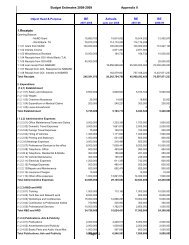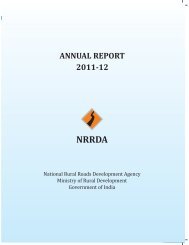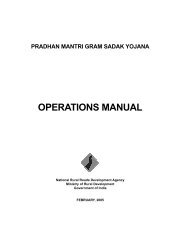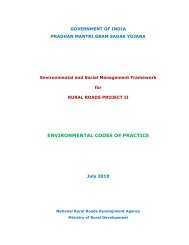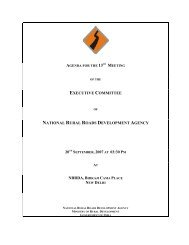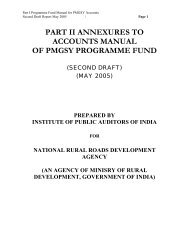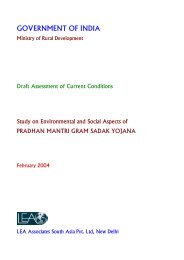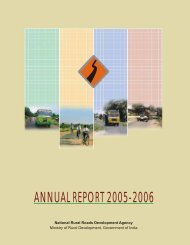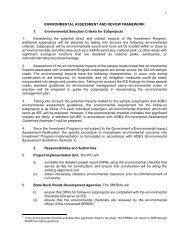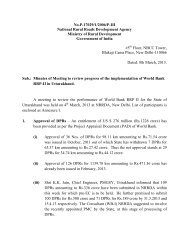Quality Assurance Handbook for Rural Roads Volume-I - pmgsy
Quality Assurance Handbook for Rural Roads Volume-I - pmgsy
Quality Assurance Handbook for Rural Roads Volume-I - pmgsy
Create successful ePaper yourself
Turn your PDF publications into a flip-book with our unique Google optimized e-Paper software.
3. Section-1300<br />
A-3 Toe Protection<br />
The toe wall shall be in dry RR matting con<strong>for</strong>ming to the Clause 1302.5 of MORD Specifications<br />
<strong>for</strong> <strong>Rural</strong> <strong>Roads</strong> or as per drawings. Toe protection shall be done by constructing a toe wall,<br />
retaining/breast wall or close bamboo walling at the junction of embankment slope and general<br />
ground level, to protect the embankment from damages.<br />
1. Use dry rubble or brick masonry <strong>for</strong> toe walls.<br />
2. While using bamboo walling, examine the ballies of 65mm to 75mm dia from a distance of 1.2m<br />
from wider end. Paint the entire length in coal tar.<br />
3. Choose lengths between 1.2m and 3m and drive the ballies into the ground at close intervals of<br />
150 mm c/c. Use atleast three half split runner/stays at equal spacing <strong>for</strong> horizontal stiffness and<br />
fix them with nails.<br />
4. Line the exposed surface of bamboo walling with sheets made of cut drums and fix with nails.<br />
A-4 Rubble Stone/Brick flooring<br />
1. Where specified provide rigid flooring under culverts and extend <strong>for</strong> a minimum distance of 1.5<br />
m on upstream side and 3m on downstream side or as shown in drawings.<br />
2. Excavate trench <strong>for</strong> laying foundation of bed protection and lay 150 mm thick cement concrete of<br />
M10 grade, so as to commence paving work.<br />
3. Where rubble stone is specified as flooring, carryout the work with flat stones 150 mm thick,<br />
which are bedded on a 25 mm thick layer of 1:5 cement mortar. Fill the joints with 1:3 cement<br />
mortar.<br />
4. Where bricks are to be used, carryout the work on 150 mm thick brick on edge, with each layer of<br />
brick bedded on 25 mm thick 1:5 cement mortar. Fill in the joints with 1:3 cement mortar.<br />
5. Keep the top of flooring 300 mm below the lowest bed level and extend the flooring. Extend the<br />
line connecting the end of splayed wing walls on either side of the culvert/bridge.<br />
6. Adopt dry rubble stone/brick flooring at CD works where the velocity of flow is less than 1.5 m/<br />
sec by keeping the top of flooring 300 mm below the low bed level.<br />
7. Lay the rubble stones closely, breaking joints and fill all joints with spalls of proper size and<br />
wedged in with rammers to ensure tight packing.<br />
8. When dry brick is to be used, follow the procedure as above on a prepared base and lay in one or<br />
more layers. Ensure proper bond.<br />
A-5 Curtain wall<br />
Enclose flooring by curtain walls in cement concrete (M 10) or stone/brick masonry in cement<br />
mortar 1:4 and take to a depth of atleast 1.5 m on u/s side and 2 m on d/s side below the floor<br />
level.<br />
A-6 Chute drain, <strong>Roads</strong>ide drain, Hillside drain, Catch water drain<br />
1. Provide rectangular or trapezoidal chute drains of specified dimensions in sections of road<br />
embankment, of height more than 8 m at minimum 10 m intervals. Provide them in embankment<br />
182


