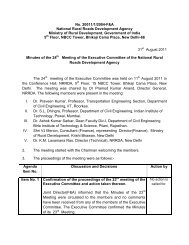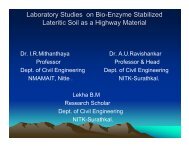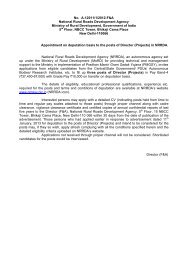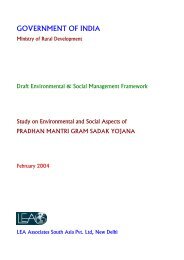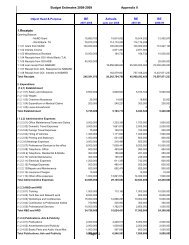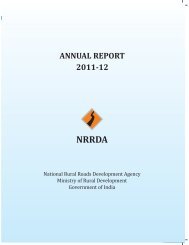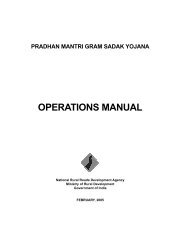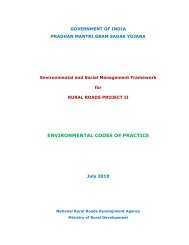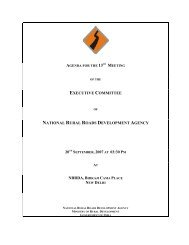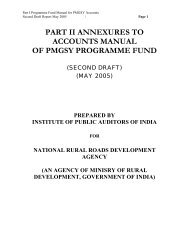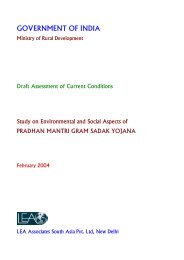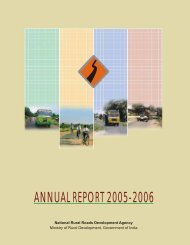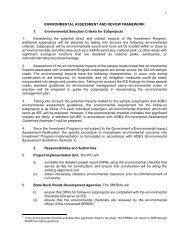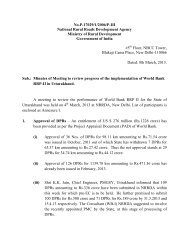Quality Assurance Handbook for Rural Roads Volume-I - pmgsy
Quality Assurance Handbook for Rural Roads Volume-I - pmgsy
Quality Assurance Handbook for Rural Roads Volume-I - pmgsy
Create successful ePaper yourself
Turn your PDF publications into a flip-book with our unique Google optimized e-Paper software.
3. Section-1200<br />
A2 Substructures<br />
This item covers piers, abutments, wing walls, return walls, pier and abutment caps and RCC dirt<br />
walls.<br />
1. Adopt either Brick Masonry or Coursed Rubble (CR) Stone masonry or Plain or Rein<strong>for</strong>ced Concrete<br />
<strong>for</strong> piers, abutments and wing/return walls. For wing and return walls upto 3m height use Random<br />
Rubble (RR) masonry.<br />
2. Be<strong>for</strong>e commencing the masonry / concrete work, scrub the foundation with wire brush and<br />
remove all loose material and wet the surface.<br />
3. Make provision <strong>for</strong> weep holes in solid (non spill through) abutments and provide back fill.<br />
4. Provide vertical expansion gaps of 20mm width between abutments and wing walls.<br />
5. Provide coping <strong>for</strong> wing/return walls in plain concrete.<br />
6. Provide dirt wall as per specification.<br />
7. Provide RCC pier and abutment caps as shown on the drawings. For Slab bridges, cast surface of<br />
pier and abutment caps and pedestals horizontal.<br />
8. Provide RCC dirt wall with specifications of <strong>for</strong>mwork, rein<strong>for</strong>cement and concrete as per Sections<br />
800, 900 and1000.<br />
A3 Superstructures<br />
(a) Rein<strong>for</strong>ced Concrete Solid Slabs<br />
1. Set out dimension, lines and level and check with respect to permanent reference lines and<br />
permanent bench marks.<br />
2. Carry out RCC work con<strong>for</strong>ming to the provision of <strong>for</strong>mwork steel rein<strong>for</strong>cement and structural<br />
concrete given in sections 900, 1000 and 800 respectively.<br />
3. Where adjacent span of slab has already been cast in place, expansion joint and filler board abutting<br />
the already cast span shall <strong>for</strong>m the shutter <strong>for</strong> the adjacent span.<br />
4. Cast whole of the slab with rein<strong>for</strong>cement embedded <strong>for</strong> road kerb and railings.<br />
5. Use vibrators as per Table 800.12 <strong>for</strong> compaction of concrete.<br />
6. Provide wearing coat after the deck slab has been cast true to lines and levels.<br />
(b) RCC Box Cell<br />
Choose box culvert when safe bearing capacity of soil is less than 150 kN/m 2 and when angle of<br />
friction is less than 15 o .<br />
1. Prepare M10 Grade cement concrete bearing surface as shown in drawings or clause 1203.4 of<br />
MORD Specifications be<strong>for</strong>e construction of box cell.<br />
2. Keep the top of the raft in bottom of box cell 300 mm below the lowest bed level.<br />
3. Place the rein<strong>for</strong>cement cages in the shuttering as per drawings.<br />
170



