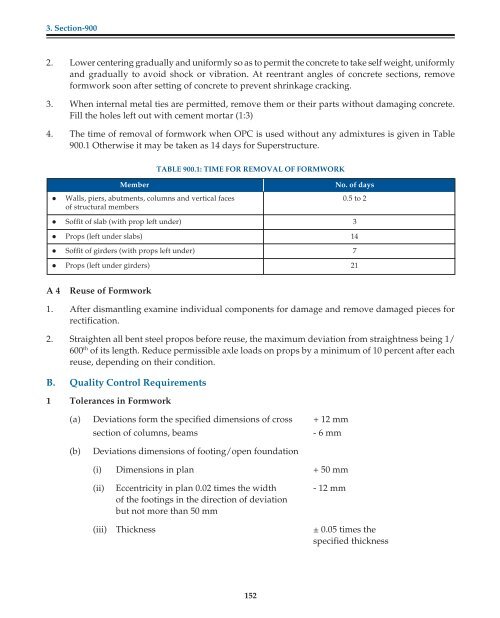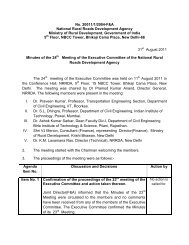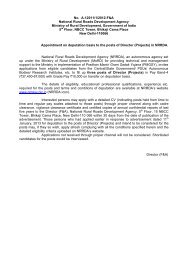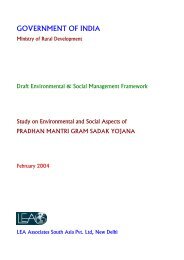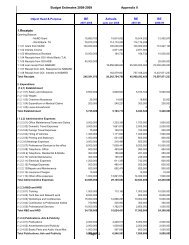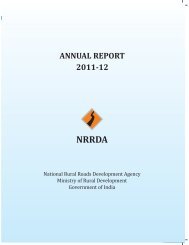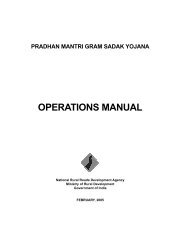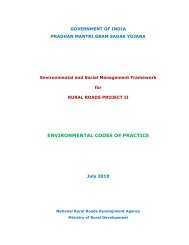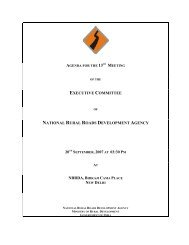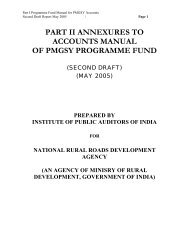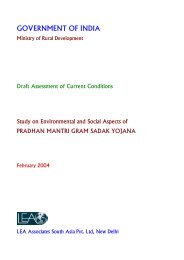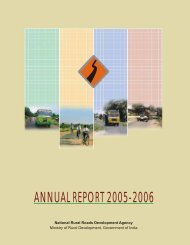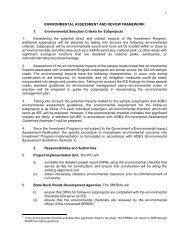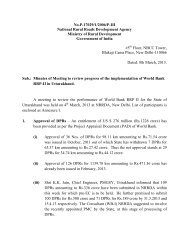Quality Assurance Handbook for Rural Roads Volume-I - pmgsy
Quality Assurance Handbook for Rural Roads Volume-I - pmgsy
Quality Assurance Handbook for Rural Roads Volume-I - pmgsy
You also want an ePaper? Increase the reach of your titles
YUMPU automatically turns print PDFs into web optimized ePapers that Google loves.
3. Section-900<br />
2. Lower centering gradually and uni<strong>for</strong>mly so as to permit the concrete to take self weight, uni<strong>for</strong>mly<br />
and gradually to avoid shock or vibration. At reentrant angles of concrete sections, remove<br />
<strong>for</strong>mwork soon after setting of concrete to prevent shrinkage cracking.<br />
3. When internal metal ties are permitted, remove them or their parts without damaging concrete.<br />
Fill the holes left out with cement mortar (1:3)<br />
4. The time of removal of <strong>for</strong>mwork when OPC is used without any admixtures is given in Table<br />
900.1 Otherwise it may be taken as 14 days <strong>for</strong> Superstructure.<br />
A 4 Reuse of Formwork<br />
TABLE 900.1: TIME FOR REMOVAL OF FORMWORK<br />
1. After dismantling examine individual components <strong>for</strong> damage and remove damaged pieces <strong>for</strong><br />
rectification.<br />
2. Straighten all bent steel propos be<strong>for</strong>e reuse, the maximum deviation from straightness being 1/<br />
600 th of its length. Reduce permissible axle loads on props by a minimum of 10 percent after each<br />
reuse, depending on their condition.<br />
B. <strong>Quality</strong> Control Requirements<br />
1 Tolerances in Formwork<br />
Member No. of days<br />
Walls, piers, abutments, columns and vertical faces 0.5 to 2<br />
of structural members<br />
Soffit of slab (with prop left under) 3<br />
Props (left under slabs) 14<br />
Soffit of girders (with props left under) 7<br />
Props (left under girders) 21<br />
(a) Deviations <strong>for</strong>m the specified dimensions of cross + 12 mm<br />
section of columns, beams - 6 mm<br />
(b) Deviations dimensions of footing/open foundation<br />
(i) Dimensions in plan + 50 mm<br />
(ii) Eccentricity in plan 0.02 times the width - 12 mm<br />
of the footings in the direction of deviation<br />
but not more than 50 mm<br />
(iii) Thickness ± 0.05 times the<br />
specified thickness<br />
152


