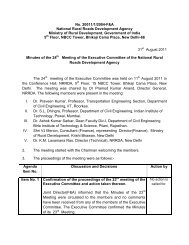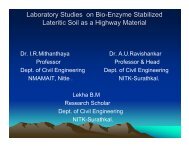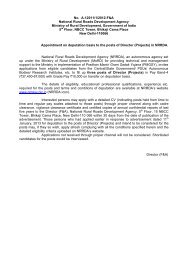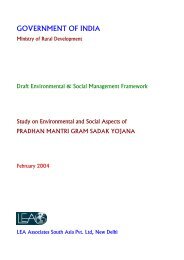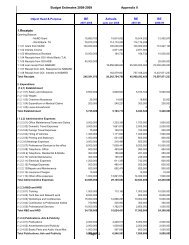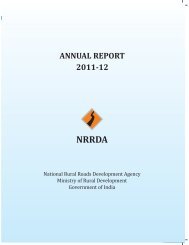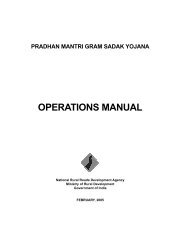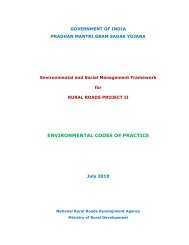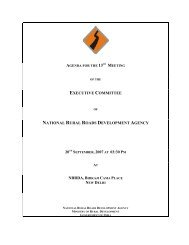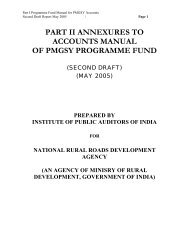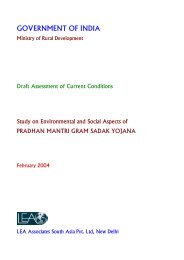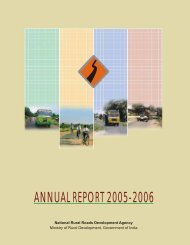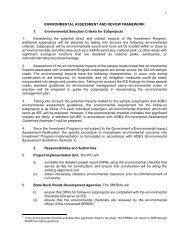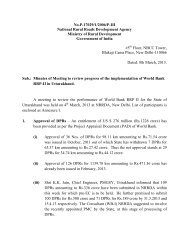Quality Assurance Handbook for Rural Roads Volume-I - pmgsy
Quality Assurance Handbook for Rural Roads Volume-I - pmgsy
Quality Assurance Handbook for Rural Roads Volume-I - pmgsy
You also want an ePaper? Increase the reach of your titles
YUMPU automatically turns print PDFs into web optimized ePapers that Google loves.
3. Section-600<br />
4. Build the courses as shown in drawings. Adjust beds properly to bring them to radial planes.<br />
Make the radial joints in planes parallel to the transverse axis of the arch.<br />
5. Dress intrados face sufficiently to permit the bricks to rest properly on the centering. Cut the<br />
bricks of the spandrel wall at their junctions with the extrados of the arch, to fit in the curvature of<br />
the arch.<br />
6. Commence laying of arch <strong>for</strong> both ends towards the crown and carry out work symmetrically<br />
about the crown. Lay bricks in full mortar beds with tightly filled joint. Fit each dry brick first,<br />
be<strong>for</strong>e it is finally laid into mortar and fixed in its bed.<br />
7. Strike the wedge in pairs from the crown outwards to the springing line, loosening them gradually<br />
without shock to the arch. In case of multiple arch spans centering shall not be struck and stripped<br />
be<strong>for</strong>e construction of adjoining arch. Keep one or two arches undisturbed between the arch last<br />
built and the arch being stripped off.<br />
A3 Miscellaneous Items<br />
1. For a surface which is subsequently plastered or pointed, make out the joints to a depth of 15 mm<br />
while mortar is green.<br />
2. Carry out pointing using mortar of proportion shown on drawings but not leaner than 1:3 by<br />
volume of cement and sand. Fill and press mortar into the raked out joints be<strong>for</strong>e giving the<br />
required finish.<br />
3. Execute plastering using mortar of proportion where shown on the drawings but not leaner than<br />
1:4 by volume of cement and sand to the specified thickness which will not be higher than average<br />
thickness by 3 mm.<br />
4. Commence curing as soon as the mortar or pointing/plastering has hardened sufficiently. Keep<br />
the surface wet <strong>for</strong> a period of atleast 7 days.<br />
5. Provide weep holes to masonry structures higher than 2 m to drain water from back filling. Use<br />
100 mm dia AC pipes and extend to the full width of masonry with 1:20 slope to the draining face.<br />
Stagger them suitably and their spacing shall not exceed 2 m in horizontal or 1 m in vertical<br />
direction, with the lowest one at about 150 mm above the low water level or bed level whichever<br />
is higher.<br />
6. Provide architectural concrete coping of 150 mm thickness over the masonry where specified.<br />
While using precast or cast in site concrete coping, provide vertical construction joints at spacing<br />
of not more than 1.5 m<br />
B. <strong>Quality</strong> Control Requirements<br />
1 Materials<br />
(i) Cement and Lime<br />
Cement of any of the following types shall be used meeting the physical requirements given<br />
in Table 600.1.<br />
124



