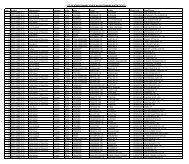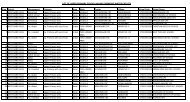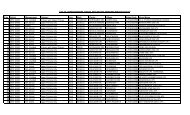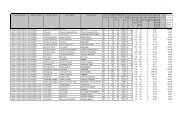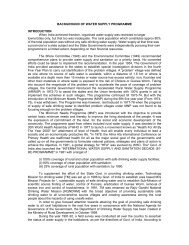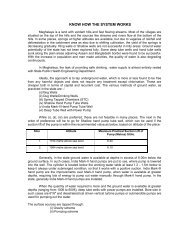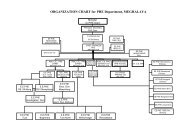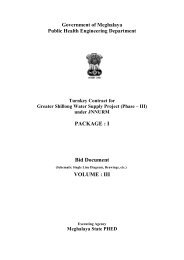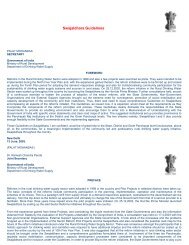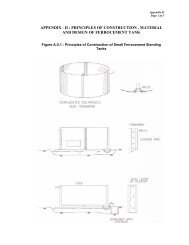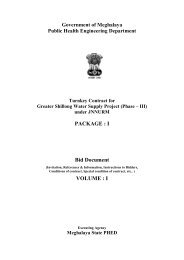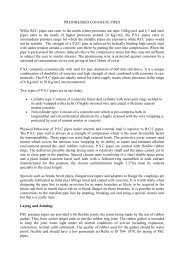PACKAGE : I Bid Document VOLUME : II - Public Health Engineering
PACKAGE : I Bid Document VOLUME : II - Public Health Engineering
PACKAGE : I Bid Document VOLUME : II - Public Health Engineering
Create successful ePaper yourself
Turn your PDF publications into a flip-book with our unique Google optimized e-Paper software.
and curves. It shall be properly strutted and braced in at least two directions. It<br />
shall be sufficiently tight to prevent loss of liquid slurry from the concrete. It shall<br />
be strongly and firmly erected. The moulds shall be free from holes, open joints,<br />
and other imperfections. The formwork shall be so arranged as to permit easy<br />
erection initially and easy removal without jarring or disturbing the concrete finally.<br />
Wedges and clamps shall be used wherever practicable instead of nails.<br />
Where the depth of formwork exceeds 1.5 metres, the Contractors shall keep one<br />
side partly open, from which the concrete could be placed and the planking on the<br />
open side could be raised as the work proceeds. This will avoid segregation of<br />
material in concrete and also facilitate its proper vibration.<br />
Before concrete is placed, all rubbish shall be removed from the interior of the form<br />
and the surfaces of the formwork in contact with concrete shall be cleaned and<br />
thoroughly wetted. The inside surface of the formwork shall be treated with a coat<br />
of lime, oil or any other material approved by the Engineer. Care shall be taken to<br />
see that the above approved composition is kept out of contact with the<br />
reinforcement. The slab centering shall be covered with “Double Wax” water<br />
proofing paper or tar paper or polythene sheet as directed by the Engineer.<br />
Where no special finish is desired and where form finish is acceptable, the<br />
formwork may be prepared out of water proof black board, which shall give a good<br />
finish to the concrete surface and thus there will be no necessity of providing<br />
cement plaster finish. For work, which are of repetitive nature, such as column<br />
footings, pedestals for pipes, pedestal footings; the formwork shall be fabricated out<br />
of steel plates and structurals to obtain uniform finish throughout the work. In all<br />
cases the formwork shall be inspected and approved by the Engineer, before any<br />
concreting is started. The contractor shall, however, be solely responsible for the<br />
proper design, adequacy and stability of the formwork. If at any time, in the<br />
opinion of the Engineer, the formwork provided is not considered sufficiently rigid<br />
and / or is defective, the contractor shall improve or strengthen the same in such<br />
manner as the Engineer may direct. In no circumstances shall form be struck off<br />
until the concrete attains adequate strength as required or without obtaining<br />
permission of the Engineer. All formwork shall be removed without such shock or<br />
vibration as would damage the concrete. Before the soffit and the struts are<br />
removed, the concrete surface shall be exposed where necessary in order to<br />
ascertain that the concrete has hardened sufficiently. The responsibility for the<br />
removal of the formwork whether whole or part, shall rest, entirely with the<br />
Contractor who must nevertheless be guided by the opinion of the Engineer in this<br />
regard. The work of striking and the removal of formwork shall be conducted in the<br />
presence of the Engineer and under personal supervision of a competent foreman in<br />
the employment of the contractor.<br />
GTS : General Technical Specification. Page 68



