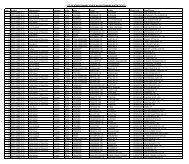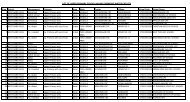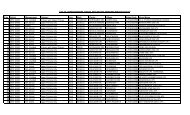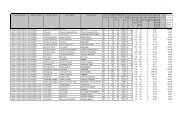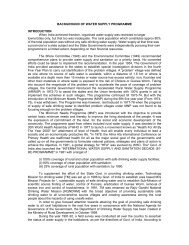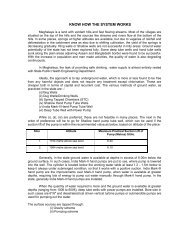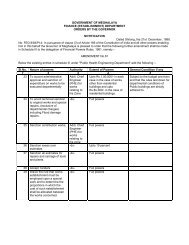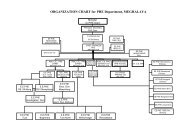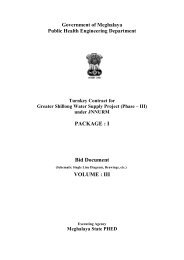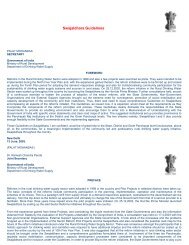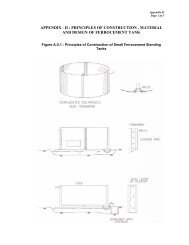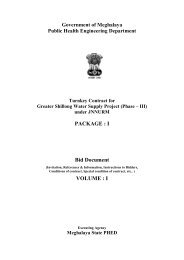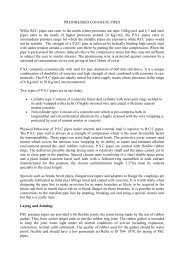PACKAGE : I Bid Document VOLUME : II - Public Health Engineering
PACKAGE : I Bid Document VOLUME : II - Public Health Engineering
PACKAGE : I Bid Document VOLUME : II - Public Health Engineering
Create successful ePaper yourself
Turn your PDF publications into a flip-book with our unique Google optimized e-Paper software.
vi) Avoidance of sudden change in the direction of flow by provision of a stilling<br />
chamber to reduce the velocity gradually to about 0.3 m/s near the suction bellmouth.<br />
v) Avoidance of dead spots by keeping rear clearance from the center line of the<br />
pump.<br />
vi) Avoidance of mutual interference between two adjoining pumps by maintaining<br />
sufficiency clearance.<br />
(vii) Avoidance of dead spots at the suction bellmouth by maintaining the bottom<br />
clearance.<br />
viii) Provision for adequate submergence of the inlet of pump under the LWL, so as to<br />
prevent entry of air during draw down and to satisfy NPSHr.<br />
ix) Provision for overflow arrangement from the inlet stilling chamber.<br />
x) Provision for drainage system from both inlet and main chamber of the sump.<br />
xi) Provision for free board.<br />
17.5 Clear water pump house. For construction of pump house, the<br />
following factors are to be considered.<br />
i) The clear water pump house shall be rectangular and shall be constructed at the<br />
same level and adjacent to RCC sump. The floor of Pump House shall be designed for<br />
installation of 3 numbers of pumps, motors, delivery pipes, common header, valves and<br />
other electrical accessories, H.O.T. crane etc.. The pump floor and RCC beams shall be M-<br />
25 concrete and HYSD/TMT bars (Fe - 415). The walls of the Pump House shall be<br />
250mm thick 1 st class brickwork with 1:4 cement mortar (1 cement and 4 sand). Adequate<br />
numbers of RCC columns along the centre line of periphery of the circular brick wall and<br />
equally spaced for the support of 2 (two) nos. of Rolled Steel Joists (RSJ) and RCC Roof<br />
beams. The columns shall be constructed to support the RSJs over which HOT crane shall<br />
be fixed for lifting the Pumps, Motors, Pipes, Valves, and Electrical Accessories as well as<br />
to support RCC roof beams. The columns, bracings, Ties, Lintels, Chujja, RCC roof beams<br />
and roof slab shall be of RCC concrete of not leaner than M-25 and HYSD/TMT (Fe - 415)<br />
bars.<br />
ii) The availability of sufficient space between two adjoining pumps/motors.<br />
iii) Provision of sufficient space for the control panels as per the Indian Electricity<br />
(I.E.) Rules.<br />
iv) Provision of service bay in the station with different space to accommodate<br />
overhauling and repairs of the largest equipment.<br />
v) Provision of a head room and material handling tackle with adequate clearance to<br />
lift the motor clear off the face of the coupling and also carry the motor to the service bay<br />
without interference with any other apparatus including adequate clearance to dismantle<br />
and lift the largest assembly.<br />
DTS : Detailed Technical Specification. Page 164



