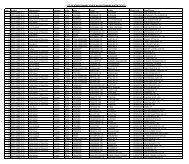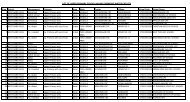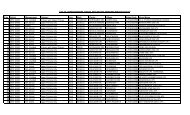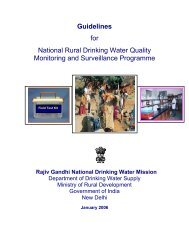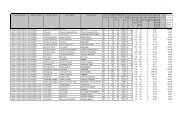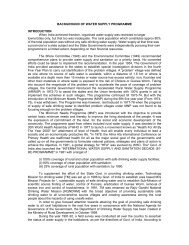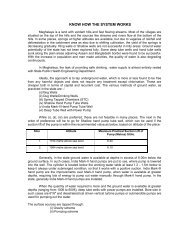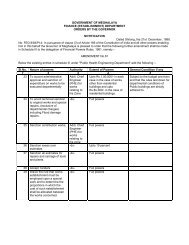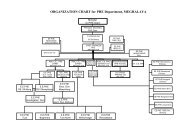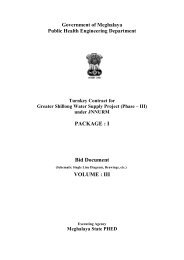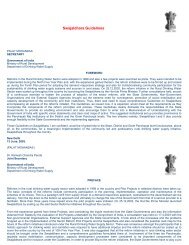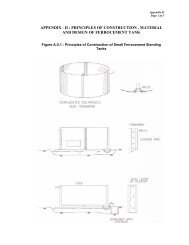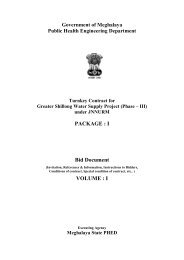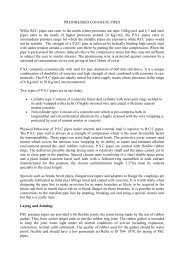- Page 1 and 2:
Government of Meghalaya Public Heal
- Page 3 and 4:
1.1 Materials. Chapter 1 General Te
- Page 5 and 6:
IS: 1786 - 1985 Specification for h
- Page 7 and 8:
IS: 1500 - 2005 Methods for brinell
- Page 9 and 10:
Cement bags brought to the site mus
- Page 11 and 12:
Laying : The cement, sand and stone
- Page 13 and 14:
1.6 Reinforced Cement Concrete. All
- Page 15 and 16:
Expansion joints. Expansion joints
- Page 17 and 18:
1.16 Conservation water. Special Co
- Page 19 and 20:
oads, protection to existing underg
- Page 21 and 22:
the relevant standards and codes in
- Page 23 and 24:
1.33 Demolition. Before commencing
- Page 25 and 26:
Motors, gearing, transmission, elec
- Page 27 and 28:
Construction Camps :The Contractor
- Page 29 and 30:
2.1 Description. Chapter 2 Submitta
- Page 31 and 32:
3.1 Clearing site. Chapter 3 Site p
- Page 33 and 34:
Chapter 4 Dismantling 4.1 Dismantli
- Page 35 and 36:
5.1 Description. Chapter 5 Earth Wo
- Page 37 and 38:
The trench shall be so dug that the
- Page 39 and 40:
5.12 Excavation for appurtenance. E
- Page 41 and 42:
5.16 Caution cum information boards
- Page 43 and 44:
f) Before and during the backfillin
- Page 45 and 46:
6.1 Brick work. Masonry Mortars: Pr
- Page 47 and 48:
6.4 Scaffolding. Scaffolding shall
- Page 49 and 50:
Half or cut bricks shall not be use
- Page 51 and 52:
7.1 Concrete. General: Chapter : 7
- Page 53 and 54:
) Gradation: (I) Unless otherwise d
- Page 55 and 56:
Dropping of concrete from an excess
- Page 57 and 58:
Cement: Cement shall, whether suppl
- Page 59 and 60:
Coarse aggregate shall be piled in
- Page 61 and 62:
Grades of concrete: The concrete sh
- Page 63 and 64:
Uniformity of mix: Concrete shall b
- Page 65 and 66:
Vibration: Vibrators shall be inser
- Page 67 and 68:
Jointing: The face of a constructio
- Page 69 and 70:
8.1 Material. Chapter 8 Form Work A
- Page 71 and 72:
8.3 Removal of Forms and Shoring. F
- Page 73 and 74:
9.1 General. Chapter : 9 Reinforcem
- Page 75 and 76:
9.6 Dowels. Where and as designated
- Page 77 and 78:
(viii) Increased cover thickness sh
- Page 79 and 80:
10.1 Definitions. Chapter : 10 Plas
- Page 81 and 82:
The fine aggregate for cement morta
- Page 83 and 84:
Roughness: Smooth surfaces of in-si
- Page 85 and 86:
In suspending the work at the end o
- Page 87 and 88:
11.1 Transportation. Chapter - 11 L
- Page 89 and 90:
At the end of each day, the end of
- Page 91 and 92:
Where joints are left uncovered unt
- Page 93 and 94:
11.9 Flanged joints. Flanged joint
- Page 95 and 96:
A. Sluice valves 12.1 General. Chap
- Page 97 and 98:
12.6 Lubrication. All the points wh
- Page 99 and 100:
13.1 Fixing of Sluice Valves. Gener
- Page 101 and 102:
Preparation: The air valves and the
- Page 103 and 104:
14.1 Pressure gauges Material: Chap
- Page 105 and 106:
Chapter - 15 Electrical Works and P
- Page 107 and 108:
7. The bidder should enclose along
- Page 109 and 110:
15.9 Approval by fire insurance aut
- Page 111 and 112:
All spare contacts and terminal of
- Page 113 and 114: Painting: The panels shall undergo
- Page 115 and 116: Auto Transformer Starters : The aut
- Page 117 and 118: Contactors: The three pole contacto
- Page 119 and 120: While removing the cable from the d
- Page 121 and 122: Testing of Cables: Once the cable i
- Page 123 and 124: Point Wiring: Point wiring shall in
- Page 125 and 126: Control at point of entry supply: T
- Page 127 and 128: A conductor shall be carried in an
- Page 129 and 130: 5 Amps and 15 Amps socket outlet sh
- Page 131 and 132: All outlets such as switches, wall
- Page 133 and 134: Outdoor Luminaire: The luminaire sh
- Page 135 and 136: All earth wires and earth continuit
- Page 137 and 138: The capacitor bank may comprise of
- Page 139 and 140: 15.22 Pumping Machineries. Applicab
- Page 141 and 142: Iron and steel are in general to be
- Page 143 and 144: Workmanship: Workmanship and genera
- Page 145 and 146: On removal from the galvanising bat
- Page 147 and 148: They shall be efficiently lubricate
- Page 149 and 150: Codes and standards: The design, ma
- Page 151 and 152: The design of bearing should be suc
- Page 153 and 154: Base plate: The common base plate f
- Page 155 and 156: The commissioning tests shall be pe
- Page 157 and 158: Motor Winding: Motor winding shall
- Page 159 and 160: Chapter - 16 Technical specificatio
- Page 161 and 162: vii) This region has experienced a
- Page 163: 16.7 The reduced level at different
- Page 167 and 168: Chapter 18 Technical Specification
- Page 169 and 170: (b) Pits for joints : When welding
- Page 171 and 172: All excavated materials shall be th
- Page 173 and 174: Supply of paints with approved qual
- Page 175 and 176: shall be lowered into the trench by
- Page 177 and 178: 2. Protective devices, such as reli
- Page 179 and 180: Education of crew members as to the
- Page 181 and 182: The anchors provided at the mid-poi
- Page 183 and 184: Chapter 19 Technical specification
- Page 185 and 186: including laying of the Rising Main
- Page 187 and 188: The pumps shall be of non pull out
- Page 189 and 190: 5. a) Centre to centre spacing (bet
- Page 191 and 192: The pump TBH shall be calculated by
- Page 193 and 194: Bidder for solo and parallel operat
- Page 195 and 196: i) Seal ring/ earing ring : Materia
- Page 197 and 198: 4. Detail Particulars : The technic
- Page 199 and 200: The Bidder shall furnish with the o
- Page 201 and 202: 19.14 Starters : In selection of st
- Page 203 and 204: Pressure gauge (IS 3624): The deliv
- Page 205 and 206: Bidder shall be provided with one p
- Page 207 and 208: 19.23 Valves & Specials for Pump in
- Page 209 and 210: 19.30 Equipment transfer trolley. O
- Page 211 and 212: Each installation shall include the
- Page 213 and 214: Fixtures shall be fully wired up to
- Page 215 and 216:
Exhaust Fan: For ensuring open vent
- Page 217 and 218:
Miscellaneous electrical safety dev
- Page 219 and 220:
For long run, junction/pull boxes s
- Page 221 and 222:
Foundation & Civil Works : Equipmen
- Page 223 and 224:
e) Exhaust fan: For ensuring open v
- Page 225 and 226:
Chapter 20 Technical specification
- Page 227 and 228:
It is the responsibility of Bidder
- Page 229 and 230:
In the design selection of pumping
- Page 231 and 232:
Bearings : Has been detailed elsewh
- Page 233 and 234:
Chapter 21 Water Treatment Works. 2
- Page 235 and 236:
Sterilisation : For sterilisation o
- Page 237 and 238:
ii) Agitator drive comprising elect
- Page 239 and 240:
xx) Air blower of 500 cfm capacity
- Page 241 and 242:
The contractor shall assume full re
- Page 243 and 244:
Filters House and associated plant
- Page 245 and 246:
Control room & laboratory : The var
- Page 247 and 248:
Sl. No. Parameter 28. Selenium (mg/
- Page 249 and 250:
The chlorinators shall be arranged
- Page 251 and 252:
21.12 Filtration Works. The works t
- Page 253 and 254:
21.16 Filter media and charging. Th
- Page 255 and 256:
Slow Start : Following cleansing op
- Page 257 and 258:
The gears between the driver and dr
- Page 259 and 260:
Chapter 22 Technical specification
- Page 261 and 262:
Special foundations in poor soil :
- Page 263 and 264:
Protection of property : Trees, shr
- Page 265 and 266:
22.6 Pipe laying. Laying of pipes u
- Page 267 and 268:
i) By Hacksaw : Hand or power opera
- Page 269 and 270:
ii) Transportation : Pipes should b
- Page 271 and 272:
iv) It is prudent to begin testing
- Page 273 and 274:
Chapter 23 Technical specification
- Page 275 and 276:
The contractor shall assume full re
- Page 277 and 278:
Though the wall thickness of the pi
- Page 279 and 280:
Butterfly valve for individual pump
- Page 281 and 282:
Chapter 24 Technical Specification
- Page 283 and 284:
Chapter 25 Technical specifications
- Page 285 and 286:
Erection/laying/hoisting, fitting a
- Page 287 and 288:
A. Electro-Mechanical Chapter 26 Ve



