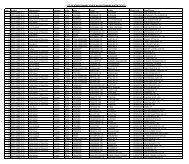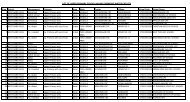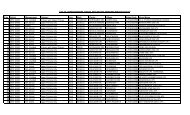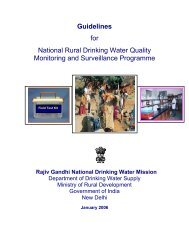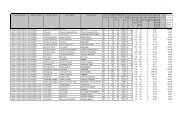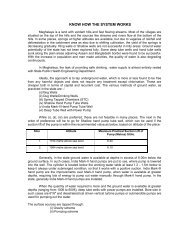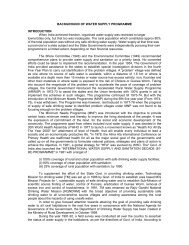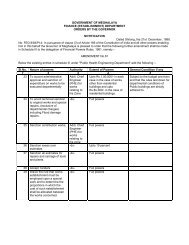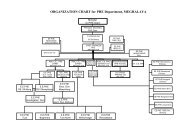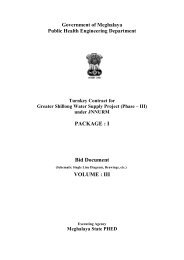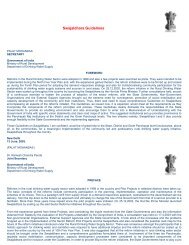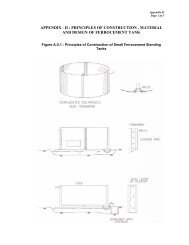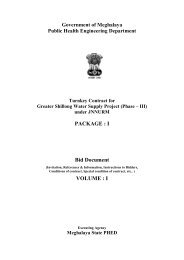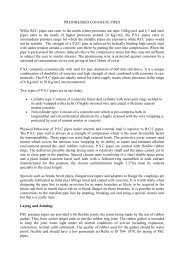PACKAGE : I Bid Document VOLUME : II - Public Health Engineering
PACKAGE : I Bid Document VOLUME : II - Public Health Engineering
PACKAGE : I Bid Document VOLUME : II - Public Health Engineering
Create successful ePaper yourself
Turn your PDF publications into a flip-book with our unique Google optimized e-Paper software.
circular brick wall and equally spaced for the support of 2 nos. of Rolled Steel Joists (RSJ)<br />
and RCC Roof beams. The columns shall be constructed to support the RSJs over which<br />
HOT crane shall be fixed for lifting the Pumps, Motors, Pipes, Valves, and Electrical<br />
Accessories as well as to support RCC roof beams. The columns, bracings, Ties, Lintels,<br />
Chajja, RCC roof beams and roof slab shall be of RCC concrete of not leaner than M-25<br />
and HYSD/TMT (Fe - 415) bars.<br />
ii) The availability of sufficient space in the pump house to locate 6 units of pump,<br />
motor, valves, pipings, control panels and cable trays in a rational manner with easy access<br />
and with sufficient space around each equipment for the maintenance and repairs.<br />
iii) The availability of sufficient space between two adjoining pumps/motors.<br />
iv) The provision of sufficient space for the control panels as per the Indian Electricity<br />
(I.E.) Rules.<br />
v) The provision of service bay in the station with different space to accommodate<br />
overhauling and repairs of the largest equipment.<br />
vi) Provision of a ramp or a loading and unloading bay so that all pipings and valves<br />
can be laid on the lower floor permitting free movement in the upper floor.<br />
vii) Provision of a head room and material handling tackle with adequate clearance to<br />
lift the motor clear off the face of the coupling and also carry the motor to the service bay<br />
without interference with any other apparatus including adequate clearance to dismantle<br />
and lift the largest column assembly.<br />
viii) In order to keep the operating floor free from obstruction, the pump house shall be<br />
designed for delivery below pump floor level i.e. the pump house is to be designed with<br />
pipe discharge gallery.<br />
16.6 Steel approach bridge.<br />
i) The approach steel bridge of length 40m approx. shall link up the intake tower with<br />
the approach road. The approach bridge shall have 2 portions. The lower portion shall link<br />
up with the discharge pipe gallery for carrying out the rising main emerging from the pump<br />
house and the upper part shall be linked up with the pump floor level and shall be fitted<br />
with a trolley track and other accessories for transportation and installation of pumping<br />
machineries/equipments in the pump house. The work includes detailed design,<br />
construction of all steel approach bridge from the hill side to Intake structure including<br />
earthwork in all classes of soil and rock including all lift and lead, supporting pillars,<br />
column beams etc., back filling of earth compaction wherever necessary, stone pitching as<br />
per relevant IS codes.<br />
DTS : Detailed Tender Specification. Page 160



