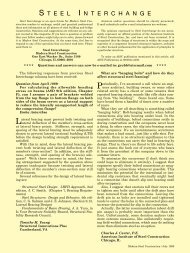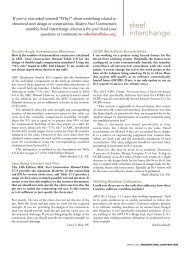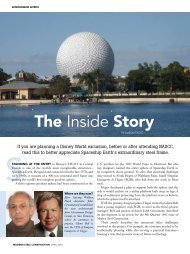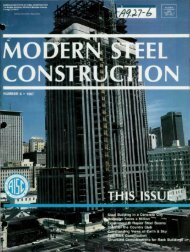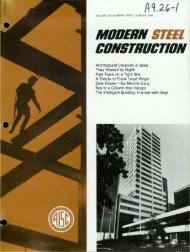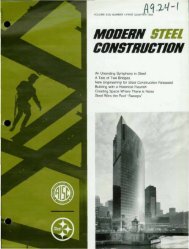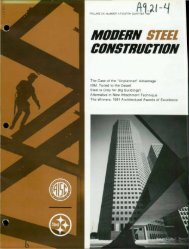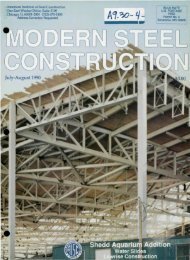Q3 - Modern Steel Construction
Q3 - Modern Steel Construction
Q3 - Modern Steel Construction
Create successful ePaper yourself
Turn your PDF publications into a flip-book with our unique Google optimized e-Paper software.
A New Dlmenllon<br />
This year, the competition- prevIously restncted<br />
to architectural students-was also<br />
broadened to Include CIvil engineering students,<br />
working as a deSign team With the<br />
architectural students This Interaction<br />
concept enables the students to understand<br />
the approach each discipline takes to<br />
solving a deSign problem. Thus, It gives<br />
them a real-world expenence to what they<br />
will encounter In their future prolesslonal<br />
careers<br />
RIChard Holben and Paul C MIlano.<br />
Pennsylvania State University<br />
6<br />
To accomplish this new dimenSion, letters<br />
Inviting participation were sent not only<br />
to deans at schools of architecture but also<br />
to those at schools 01 englneenng and<br />
architectural englneenng. The letters were<br />
signed by the presidents of both ASCI AlA<br />
and AISC In addition, posters for school<br />
bulletin boards were sent, along With application<br />
blanks, By February 1983 the program<br />
had been launched<br />
fntroductlon to Steef Fabrication<br />
The COMAP Committee was not content<br />
Robert Laumeyer and Bobby Olten.<br />
Umverslly of Tennessee •<br />
Just to add englneenng students to the<br />
compet,llon . They made arrangements to<br />
have all students who entered to tour AISC.<br />
Member fabncatlng shops for a first -lime<br />
first -hand IntroductIOn to how steel IS fabncated-<br />
to take the mystery out of It and get<br />
them to "thinking steel<br />
Plus, additional arrangements were made<br />
for students to consult our Industry engineers<br />
The student· team englneersl architects<br />
were encouraged to ask questIOns about<br />
their structural deSign problems from AISC<br />
Honorable Mention<br />
• --------'<br />
Frank Genese. Untverslly 01 New York · Buffalo<br />
MODERN STEEL CONSTRUCTION
•<br />
Runners Up<br />
regional engineers or those from the fab<br />
IIcatlng shops they toured Consulting engineers<br />
were also on hand If needed<br />
AISC's participation In the studenl cometilion<br />
opened new vistas to Interested<br />
sludents-doors Ihal had never opened<br />
before, New opportunilies for Sludenls 10<br />
learn aboul Ihe struclural Sleel Industry<br />
were unending-and unequalled Excepl<br />
for the Instltules 'Hands On Steer program,<br />
students have never had thiS kind of a<br />
learning opportunity before<br />
, ,<br />
Klfk Van Cleave. Umverslty 0/ MIChigan<br />
./<br />
Jayant Goyle. Penn Stare<br />
Keith Loll Unlverslly of Oklahoma<br />
Niall Chflstopner Cam. Carnegie Mellon UnIVerSity<br />
3rd Ouarter/ 1983<br />
Hypothetical AISC Headquarters<br />
To give students who entered the competition<br />
a challenge. deslgnrng a new hypothellcal<br />
headquarters tor AISC was Ihe<br />
program. They were each gIVen slle. area<br />
and lopographlcal maps of an aclual slle<br />
IUSI west of Chlcago's O'Hare Internallonal<br />
Airport. one within walking distance of a<br />
lUxury hOlel wllh convenllon faCilities and a<br />
golf course Anticipated space requlremenls<br />
for AISC's office. conference. storage<br />
and mallroom faCilities were estimated<br />
E fie Powers,<br />
Rob Decket Mark Kukuvka, Jonn Long and<br />
Rodney Sidney. University of CinCinnati<br />
10 be t 7.000 sq ft By adding space nol<br />
presenlly available In current headquarters.<br />
deparlment dlreclors planned greater service<br />
and effiCiency Ihan now available<br />
But 10 add greater challenge and realism<br />
10 the proieci. speculallve space ot some<br />
t 60.000 sq II was Incorporated In Ihe proJeCI.<br />
wllh the opportunity to deSign food<br />
service faclilltes, commercial space and<br />
atllum areas The enllre prolecl enclosed<br />
some 300.000 sq 11 - an Impressive prolect<br />
lor a studenl to lack Ie<br />
Kim Landau, Unlverslly 01<br />
Southern California<br />
•<br />
Efle Andresen. Arthur Bell Penn State<br />
7
•<br />
•<br />
•<br />
Architecture The second ptace winner won<br />
$1 ,000 lor hiS sChoot, and each merit wln -<br />
ner won $100 forthe school's departmenlln<br />
which he studied<br />
The program has received nallonal publiCity<br />
In a number of trade magaZines, Ihe<br />
AlA Journal and the ASC I AlA newslelter<br />
CRIT, distributed to 35.000 architectural<br />
Sludent members The winners. and 20<br />
runners up, Will be published In a booklel<br />
available soon from ASC I AlA<br />
The COMAP Commlltee feels partlclpa-<br />
Stan Schachne and ChflS Ufbanczyk.<br />
illinOIS Institute of Technology<br />
Robert B,zot Stephen Kucnarceyk, Kenneth Ca /ongne,<br />
and Phillip Wmgo, LOUISiana State University<br />
3rd Quarter/ 1983<br />
lion In their hrst AISC student design competition<br />
has been so successful they have<br />
already expressed a deSire to sponsor<br />
future competitions Certainly the oppertUlnlly<br />
to start the future deSigners of our<br />
environment down the path to bUilding a<br />
belter place to live and work IS worthy of our<br />
time and energy And to help them think of<br />
uSing fabricated structural steel to accomplish<br />
their deSign goals IS well worth our<br />
conslderallon 0<br />
;<br />
1<br />
Kim TDulec/ls. University of Virginia<br />
• Stephen Wille. Paul Chof,pSkJ, Chrts P,enton,<br />
University of IIImOIS. Champaign-Urbana<br />
Stacey Fore. Unlverslly of Oklahoma<br />
, ...<br />
c:<br />
.- o<br />
(/)<br />
.-<br />
><br />
.o<br />
(/)<br />
Q)<br />
ro<br />
en<br />
- ro<br />
.-<br />
9
Fenway Park:<br />
. <strong>Steel</strong>'s Flexibility a Heavy Hitter!<br />
One of the surest ways to Incite a not<br />
amongst Boston Red Sox lans would<br />
be to disturb the charm and character of<br />
what they reler to as their " big green<br />
monster"-Fenway Park<br />
Originally bUilt In 1912, Fenway Park had<br />
stood the test 01 time, but was badly In need<br />
of renovalion The third oldest malar league<br />
park In the country, It has many 01 the<br />
special qualities and an architectural scale<br />
that newer stadiums lack-qualities that<br />
endear It to rabid Red Sox lans and players<br />
alike.<br />
Thomas Yawkey bought the Red Sox In<br />
t 933 and subsequently eXlended the fight<br />
and lelt field grandstands. changing the<br />
temporary wood structures to permanent<br />
stands A roof over the grandstand was bUilt<br />
of steel columns. beams and trusses .<br />
•<br />
In the latest renovation of Fenway Park,<br />
one 01 the most critical requirements was<br />
that the work-In two phases-be done<br />
dunng the off-season The Sox had to play<br />
ball In It dunng the regular season. Greater<br />
capacity and new amenities were badly<br />
needed The new additions consisted 01 a<br />
number of private boxes over the eXisting<br />
80slon's famed Fenway Park (below) gels<br />
dramatic major faccllft with steel· framed<br />
private boxes and additional seating oller<br />
grandstands (I ). DraWing details renovation<br />
rool. and another SIX rows of seating above<br />
the roof of the pnvate boxes<br />
First, the structural feaSibility of the add,<br />
lions required checking the capacity of<br />
eXisting loundatlons and superstructure<br />
For the proposed new loading. both the<br />
belled caissons (added In 1933) and the<br />
spread foollngs had to be reinforced A safe
sOil beanng pressure permitted enlarging<br />
these footings. It was done by drilling. and<br />
grouting a larger number of deformed dowels<br />
into the piers above the footing for a total of<br />
about 10M.<br />
Then. a new concrete lacket was built<br />
around the piers down to a new caisson<br />
poured around the footings. Reinforcing<br />
bars wrapped around existing footings to<br />
overcome separation of old and new concrele.<br />
The caissons were reinforced by<br />
driving new steel plies and tying them<br />
together with a tie beam.<br />
The existing steel structure required extensive<br />
reinforcement to carry the new<br />
loads. Yield strength of steel used In 1912<br />
and 1934 vaned from 27 to 30 ksi The<br />
eXisting connections were riveted. Reinforcement<br />
of the old truss members was<br />
done by welding plates, angles or tubes to<br />
the individual members Connections were<br />
reinforced by welding around existing gusset<br />
plates, or adding new plales. Low fusion<br />
New steel frammg for skyvlew box level<br />
erected above eX/Sling roof level<br />
12<br />
welding materials had 10 be used 10 avoid<br />
burning through Ihe existing steel. Columns<br />
were designed as an element of a frame to<br />
resist gravity as well as wind loads. Large<br />
reinforcing plates had to be used on four<br />
sides of existing columns for fheir fulf height.<br />
<strong>Steel</strong> Bat. 1,000<br />
Since the park had to be undisturbed during<br />
the playing season, renovation was spread<br />
out over two seasons. Phase 1, completed<br />
in June 1982, consisted of:<br />
• 21 new pnvate boxes, all steel-framed<br />
• <strong>Steel</strong> stairway for access to bexes and<br />
SkYVI8W seats<br />
• Wood deck roof and slructure replaced<br />
with sleel and plywood deck<br />
• Existing steel under boxes reinforced<br />
• Red Sox locker room rebuilt<br />
• Two eXisting light towers removed, shortened<br />
and replaced on top of pnvate boxes<br />
Sleel was used throughouf Phase f because<br />
II fulfilled the crlltcal concerns for<br />
New 40-1t W21 transverse roof beam drops<br />
Inro place over Sky View box sectIOn<br />
Trusses of eXlstmg roof were cuI back 10<br />
ft. New glfders are W36x 160. Bottom photo,<br />
new WI2x20 column extenSions support<br />
W21 beams and W36 glfders thaI frame<br />
sky view box level.<br />
speed of construcllon, weight and compatibility<br />
with the eXisting struclure.<br />
wer.<br />
The<br />
private boxes, containing a lounge area , a<br />
bar and bath and 10 viewing seats,<br />
built of structural steel because it blende<br />
so well with the old structure. Plus the fact it<br />
would be bUilt qUickly during the off -seasons.<br />
ThiS new construction above the roof<br />
was mainly steel columns, and beams and<br />
heavy gage steel decking. The lateral resisting<br />
system of the private bexes was<br />
designed as a story high truss system<br />
Interconnected with the top chord of eXist<br />
Ing roof trusses. The design for lateral loads<br />
was done In such a way that the capacity of<br />
existing trusses was utilized as effiCiently as<br />
possible.<br />
Phase 2 work, begun In Oclober 1982<br />
and compleled In time for the 1983 season,<br />
included.<br />
• 24 additional private boxes above the left<br />
field grandstand<br />
EXlsllng roof was (ramed with flveled<br />
trusses supported on 20-(t columns. whIch<br />
were reinforced 10 carry added loads<br />
BOllom, scaffoldmg supported Ironworkers'<br />
aCllvl/leS durmg renovatIOn<br />
MODERN STEEL CONSTRUCTION<br />
•<br />
•
<strong>Steel</strong> Design-Current Practice: •<br />
New AISC Lecture Series to Hit the Road<br />
14<br />
larrlng In Ihe Fall 01 1983. AISC-in<br />
S cooperation with ASCE-wlll conducl<br />
a malor lecture series, "Sleel Oeslgn<br />
Current Practice." The six·lecture series<br />
will be presenled to an estimated 6,000<br />
design engineers in 60- 70 cilles ovef a<br />
perIOd 01 SIX 10 eight months<br />
The lectures, developed by the AISC<br />
engineering stafl. presenllhe lundamenlals<br />
of sleel design, and Inlroduce the latest<br />
procedures based on recent research<br />
EmphasIs IS on the actual design of<br />
beams. columns and connections. VarYing<br />
lrom one to two hours long, the lectures will<br />
cover aXially loaded columns, bending<br />
members, bending members-buckling,<br />
torSion and bracing. beam-columns; connections<br />
and composite design<br />
Since the prevIous AISC lecture series In .<br />
1975-' S,mpl,f,ed <strong>Steel</strong> Deslgn-a new<br />
Specdlcallon and a new Manual 01 Sleel<br />
Consfruc/,on have been published The new<br />
"<strong>Steel</strong> Design-Current Practice" series<br />
rel/ecls the many changes made In these<br />
documents,<br />
Each registrant receives a complete set<br />
of lecture notes, Includ'ng graphics, which<br />
will serve as a valuable reference to the<br />
engineer In his dally practice The program<br />
meets criteria lor the nallOnally accepted<br />
Continuing Education Unit Each particIpant<br />
who successfully completes the senes<br />
will earn one CEU<br />
For complete information on the lime and<br />
location of the Lecture Senes In your area,<br />
contact your local AISC regional engineer<br />
listed on page 4 ot thiS magaZine, 0<br />
•
Miami International:<br />
<strong>Steel</strong>ed for the "Big Blows"<br />
by Jeffrey S. Ward<br />
Jeffrey SWard. PE ., IS prolect manager for the<br />
englneeflng firm of Wilbur Srmth and ASSOCiates,<br />
Miami, Flonda<br />
Expansion of. and modification to. Concourse<br />
B at M,am, tnternatlonal Affport<br />
represents the character at upgradIng the<br />
Gateway to the Amencas IS presently under ••<br />
gOIng. The new concourse WIll soon be one<br />
at the most vIsually exclilng termInals for air<br />
travelers<br />
The task gIven the architects and en·<br />
glneers was to design a memorable terminal<br />
complex concourse expansIon at one of<br />
the busIest affports In the world-whIte<br />
maIntaInIng the eXlstfOg operallng can·<br />
course with little Interruption. In coordlnalion<br />
wIth the Facltitles Department at the<br />
Dade County AviatIon Dept., the architects<br />
and engineers devetoped a program to<br />
meet all protect requffements, whIch Include .<br />
• Space·plannfng tor a hIgh volume of aff<br />
passenger traff,c<br />
PhaSing construcllon of the concourse<br />
bUIldIng and surroundIng area to permIt<br />
maintaining present atrslde and con <br />
course operations<br />
PrOViding an Impressive 'welcome" of<br />
South Flonda metropo"tan area to all<br />
VISitors, both domestic and international<br />
MlomllnfernallOnats new terminal expans/on<br />
(/ and below), soon to be a "VIsually<br />
eXCiting lermmal. employed structural steel<br />
for bOth archItectural conSiderations and<br />
need fOf "gld framing (0 Withstand big<br />
blows 01 FIOf/da weather •
STRUCTURAL<br />
PRODUCTS<br />
What % of your needs<br />
require ST. LOUIS<br />
SCREW & SOL THIGH<br />
STRENGTH Bolts?<br />
Consider this -<br />
• American Made<br />
• Tested & Certified<br />
• Full Range of<br />
Type I & ill Prod u cts<br />
• Fast Delivery<br />
.95 Years of<br />
Dependable Service<br />
We wantto be involved.<br />
CALL US COLLECT!<br />
Today at 314-389-7500<br />
ST. LOUIS SCREW & BOLTCO.<br />
6902 NORTH BROADWAY<br />
ST LOUIS. MISSOURI 63147·9990<br />
PHONE (314) 389-7500<br />
18<br />
momenls. and boiled connecllons In Ihe<br />
web 10 carry Ihe shear.<br />
Many 01 Ihe Iraming beams had 10 be<br />
kept 10 a maximum 01 24-ln deplh because<br />
01 reslncled plenum space This reqUlremenl<br />
resulled In heaVier members and also<br />
larger momenlS In Ihe columns W,lh Ihese<br />
momenls In bolh dlrecllons. Ihe columns<br />
had 10 be qUile large. Also. exlenor columns<br />
were placed back Irom Ihe exlenor enclosure.<br />
reqUlnng beams 10 canillever as<br />
much as 20 II Some have 10 carry Iwo Iloors<br />
and Ihe rool. while olhers carry one lIoor<br />
plus Ihe large glass panels which run Irom<br />
Ihe second lloor past Ihe Ihlrd lloor and<br />
curve back to Ihe rool<br />
One lechnlque used 10 keep Ihe lIoor and<br />
framing beams deplh and welghl 10 a<br />
minimum was the use of a composite deck<br />
wllh 3",-ln IIghtwelghl concrele lopping<br />
and sludded beams 10 provide compos lIe<br />
action. However. to circumvent cracking In<br />
ExpanSion 51eel frammg and decking puo, to formIng concrete so/fils<br />
Architect<br />
Bouterse Perez and Fabregas<br />
MiamI. Flonda<br />
Structural Engineer<br />
Wilbur Smith and ASSOCiates<br />
Miami Flonda<br />
General Contractor<br />
Shaler & Miller Inc<br />
Miami. Flonda<br />
Owner<br />
Dade County AVlallOn Department<br />
Dade County, Flonda<br />
negalive momenl regions. Iramlng beam<br />
Sluds were nol used lor a one-Iourlh span<br />
wa.<br />
dlslance Irom any momenl connection<br />
Fire prolection lor Ihe Slruclural sleel<br />
provided by spray-on cemen/luous lire<br />
proolmg on Ihe beams Columns are encased<br />
In concrele lor bolh aeSlhellcs and<br />
lire prolectlon<br />
Other Imporlant Structural Aspects<br />
Because 01 lhe column spacing and Ihe<br />
crush loadmg 01 a passenger lermlnallac,II<br />
Iy. column loads are grealer Ihan normally<br />
expecled Irom a Ihree-story bUilding Also.<br />
Ihe column bases are IIxed 10 decrease the<br />
column Size, which results In biaXial over·<br />
lurnlng momenls on the lool,ngs Therelore.<br />
a vlbrotfotatlon process was used to increase<br />
the beanng capac,ly 01 the sand<br />
and Ilmerock mixed condition to 6,000 psi<br />
M,aml InternaliOnal truly was steeled lor<br />
the "b'g blows" 0<br />
<strong>Steel</strong> deCKIng on second flOOt near alflum<br />
Composite deck kept floor and framIng<br />
beams depth and we!fltlt to mm,mum<br />
MODERN STEEL CONSTRUCTION<br />
•
•<br />
the other bUltdlng systems, emphasize<br />
economy and function throughout the la<br />
C"lty Careful design conSideration and<br />
execution provide a quality educatlonal<br />
facility for less than $45 per square foot.<br />
Soon after the Kannapolis seventh and<br />
eighth graders began the school term last<br />
autumn In this new facility. the former<br />
antiquated IUnior high school was totally<br />
destroyed by fire Not only was the new<br />
Middle School In use, but the bUlldlng's<br />
unique features were already available to<br />
both the students and adulls 01 the clty's<br />
40.000 residents 0<br />
ArchitecVStructural Engineer<br />
Odell Associates, Inc.<br />
Charlotte. North Carolma<br />
General Contractor<br />
L P Cox Company. Inc<br />
Concord. North Carohna<br />
<strong>Steel</strong> Fabricator<br />
Sleelfab. Inc<br />
Charlotte. North Carolina<br />
Owner<br />
Kannapolis Board of Education<br />
Kannapolis. North Carolina<br />
Kannapolis (N G.) Middle School arranges eight academiC modules around landscaped<br />
courtyards D,stinct/ve foof lends human scale to one-story structure. <strong>Steel</strong> beams and bar<br />
fOists form (oof of feetangulat modules<br />
3rd Quarterl1983<br />
_'Y<br />
NATIONAL<br />
INSTITUTE OF<br />
STEEL DETAILINC<br />
representing:<br />
the independent steel detai ler<br />
dedicated 10:<br />
increasing professionalism in the<br />
steel detailing industry and<br />
improving relations among<br />
colleagues in the steel<br />
construction industry<br />
contacl us for forther in/onnation on:<br />
• associate membership<br />
• membership roster<br />
• publications available<br />
• quality procedures program<br />
• association goals and activ ities<br />
EXECUTIVE OFFICE<br />
2506 GROSS POINT ROAD<br />
EVANSTON, ILLINOIS 60201<br />
13121475-7530<br />
21
Wilshire House:<br />
Going First Classwith<br />
<strong>Steel</strong><br />
Can you believe? A condominium with<br />
an $1 I-million pnce lag? Seven bedrooms<br />
and elghl and a half baths? Key.operated<br />
elevators 10 the owner's pnvat<br />
foyer? Pnvate screening rooms, garden solanums<br />
and separate guest sUites?<br />
Believe It-because that s Wilshire House,<br />
a recently completed spectacular condominium<br />
'deslgned for persons of dlscnm<br />
Inatlng taste. the ultimate In aNluent lifestyle<br />
The luxury structure. situated on<br />
Wilshire Gold Coast, a one-mile stnp between<br />
Westwood and Beverly Hills, Cal IS<br />
one of II newer prolecls bUill or under<br />
construction on Ihls affluent stnp of Los<br />
Angeles Total cost of these profects nears<br />
Ihe $1 billion mark<br />
Careful siling set the Wilshire House<br />
back from Ihe streel. tasleful landscaping<br />
combined with an elegant granlle facade to<br />
prOVide a Visual break from Ihe 'row' appearance.<br />
Terraces literally creale a garden<br />
off every room and a one-way Circular<br />
dnveway reduces traffic delays The development.<br />
opened In lale t 982. contains 67<br />
luxury units pnced from $1 5 to $ t I million<br />
,n ItS 21-story glass- and granlte-cfad sleel<br />
tower Fifteen floor plans are offered<br />
<strong>Steel</strong> Along the Gold Coa.t<br />
The vMlcal loads 01 the lower floors and<br />
roof are supported on composite steel deck.<br />
and slab, which IS In lurn supported by slee<br />
purllns. beams and columns Structural<br />
Wilshire House (I), luxury condominium on<br />
Los Angeles Gold Coast. ooas{s S 1'·ml l llOn<br />
dollar Unl/ -and steel (rame (belOW)<br />
MODERN STEEL CONSTRUCTION
Emery Air Freight Hub:<br />
<strong>Construction</strong> Left a Vapor Trai I •<br />
Speed IS the watchword of the air freight<br />
business. And when Emery Air Freight<br />
decided to bUild a new super-hub terminal<br />
complex In Dayton, OhiO they expected<br />
some speed.<br />
The lob was to bUild 210,000 sq ft of<br />
terminal, I .B million sq It of cargo aprons,<br />
153,000 sq ft of blacklopped areas for<br />
fulure bUildings and 175,000 sq It for park<br />
Ing The terminal complex, wllh ItS sophlsllcated<br />
conveyor syslem, reqUired a 230-ft<br />
x 900- 1t structure with a 32-ft clear height. A<br />
proJect of thiS enormity would normally<br />
require 24 months- the design/ bUild team<br />
did It In S'X '<br />
Emery chose Daylon for ItS terminal<br />
center because of ItS location, and the<br />
cooperalion the city offered In gelling lhe<br />
complex bUilt. It IS the company's only hub<br />
for all their air freight operations Freight arrives<br />
In the evening and IS sorted and loaded<br />
on departing flights So they wanted the<br />
bUilding- and now<br />
The contract for the deSign / bUild package<br />
was accepted on a March 30- and Ihe<br />
bUilding was to be completed by November<br />
1 To assure It would happen, a $5,000 a<br />
day penalty was a part of the contract<br />
Moye ftl<br />
The deSign / build team-consulting engineers,<br />
general contractor, fabricator and<br />
erector-worked together to produce an<br />
economical foundation and a structural<br />
steel framing system that would minimize<br />
construction time, and permit erection of<br />
the conveyor system and other trades under<br />
roof Since the fabrication and erection<br />
time was a major consideration. readily<br />
available beams with end-plate moment<br />
connections were used In a ngld-frame<br />
system, even though thiS added t 0% to<br />
framing costs
• 10. I. wind uplift. problem?<br />
The deck slllfness (I) IS a htlle greater<br />
wllh reverse loading. And, unless very<br />
long spans and very sparse lastenlng<br />
IS used, the stress In Ihe fasleners IS<br />
low, so uplift problems on the deck<br />
Itself are rare. Standard fastemng patterns<br />
are generally sulficlent to prevent<br />
any uphft of the deck units There have<br />
been cases where Insulation boards<br />
have been lifted by the Wind, so most<br />
Insunng agencies require mechanical<br />
lastenlng of the boards to the deck In<br />
high uplift regions, such as the peflmeter<br />
of the bUilding<br />
11. Do many designers lake advanlage<br />
0' the horlzonlal bracing the deck<br />
provide.?<br />
Yes The deck provides a good diaphragm<br />
to resist Wind and earthquake<br />
loading, and many structural engineers<br />
take advantage of thiS fact. It IS almost<br />
•<br />
like getting somelhlng for nothing, because<br />
the deck's main function IS to<br />
carry the gravity loads But once It IS<br />
attached 10 the Ira me, It can supplement<br />
the braCing, or In some cases<br />
replace the braCing entlfely<br />
12. What 'a.tenlng Is required to make<br />
the deck Into an effective diaphragm?<br />
The strength and stllfness of the diaphragm<br />
IS highly dependent on the<br />
3rd Ouarter/ 1983<br />
lastenlng-fastenlng to Ihe frame, and<br />
fastening deck umf fa deck unil You<br />
Will get some diaphragm service from<br />
almost any pattern or method of attachment.<br />
But, to Increase the abilities<br />
of the system, increase or upgrade the<br />
fastening. Methods of calculating diaphragm<br />
strenglh and sfiffness may be<br />
obfalned from references in the Reference<br />
LISt.<br />
13. Is welding the most used 'astenlng<br />
method?<br />
Yes. for both deck-fa-structure and<br />
deck-to-deck at fhe sldelaps Other<br />
fasfenlng mefhods are becoming more<br />
common, and frequently the deck IS<br />
welded fa the structure With self-drilling<br />
screws used at fhe sldelaps Pneumatically<br />
driven pin fasteners, screws<br />
and powder-driven fasteners are also<br />
used to attach deck to Irame.<br />
14. When welding deck to supports,<br />
should welding washer. always be<br />
required?<br />
No Mosf deck sections range between<br />
o 0598 In and 0 0280 In thickness. For<br />
decks less than 00280-ln IhlCk, weld<br />
Ing washers are recommended; for<br />
thicker steel, washers are not recommended.<br />
MOSf deck falls In Ihe notrecommended<br />
range (see Table t for<br />
gage thickness relation). and stronger<br />
welds are obtained Without washers<br />
Table 1. De.lgn Thlckne .. Table<br />
Gage Decimal Thlckn ...<br />
In mm<br />
28' 0149 0378<br />
26' 0179 0455<br />
24' 0239 0607<br />
22 0295 0.749<br />
20 0358 0909<br />
18 0474 1204<br />
16 0596 1514<br />
"Not usually used for rool deck<br />
15. How can weld quality be controlled?<br />
The American Welding Society In rts<br />
Speclflcallon lor Welding Sheel Sleel<br />
In Structures defines a procedure where<br />
a rod mel ling rate IS established In<br />
prodUCing successful welds The <strong>Steel</strong><br />
Deck Insfllute's Diaphragm DeSign<br />
Manual presents another method<br />
where a test panel IS welded 10 a<br />
structural angle and loaded to failure ff<br />
the deck falls In buckling orteaflng.lhe<br />
weld IS good If fhe weld falls, the<br />
amperage and melting rate must be<br />
adjusted until a sheet failure IS<br />
obtained In both methods. the oblect IS<br />
to esfabllsh a performance procedure<br />
that can be used as field conditions<br />
vary Both methods are pracllcal. and<br />
Roof dec/(. Jorsts and Ir amlng<br />
29
Pick the Profile that's right for you I<br />
Need Some Help?<br />
Epic Metals Corporation is involved daily<br />
In engineering and manufacturing<br />
Composite Decks, EPC Cellular Raceway<br />
System, Cellular Decks, Roof Decks, Form<br />
Decks, Roofing and Siding .<br />
Our staff is ready to serve your needs.<br />
e Architects, Engineers, Contractors ...<br />
give us a call .. . write ... telex ... or<br />
come and visit.<br />
We also manufacture some 01 the above profiles in aluminum.<br />
Manufacturing Plants:<br />
• Pittsburgh. Po . • Chicago. III.<br />
• Toledo. Ohio • Lakeland. Fla.<br />
Contact us today for Prompt Domesllc<br />
and International Shipments<br />
Eleven Talbot Avenue. Rankin PA 15104<br />
PHONE: 4121351·3913<br />
rwX: 710-664·4424<br />
EPICMETAL BOOK<br />
31
AMERICAN INSTITUTE OF STEEL CONSTRUCTION<br />
The Wrlgle, Building. 40D North Mlchlgen Avenue<br />
Chlcaoo. IL Il0l11<br />
Address CorrectIon Requested<br />
BULK RATE<br />
us. POSTAGE<br />
PAID<br />
WHEATON, ILL. •<br />
Perm" No 1786<br />
•<br />
•



