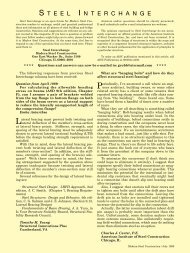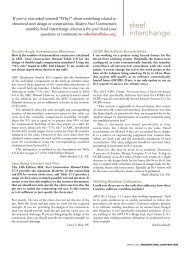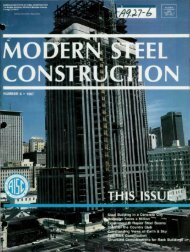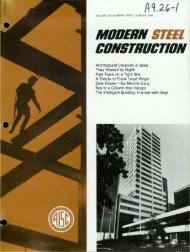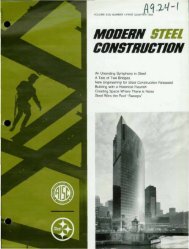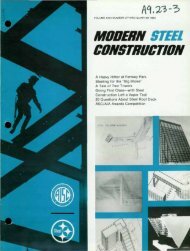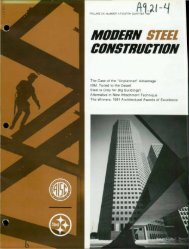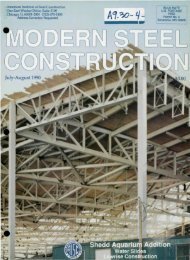2 - Modern Steel Construction
2 - Modern Steel Construction
2 - Modern Steel Construction
Create successful ePaper yourself
Turn your PDF publications into a flip-book with our unique Google optimized e-Paper software.
STEEL AS ARCHITECTURE<br />
Design Aesthetics<br />
Require <strong>Steel</strong> Framing<br />
Masonry construction proved impractical to meet the<br />
owner's desire for an unobtrusive structure<br />
The outdoor din ing terrace at Canterbury place is shielded from the wind by a<br />
plexiglass pallel nttached to a steel fra meuxJrk. The sleel trellis ;s tied i"lo the building<br />
frame all the fifl/. alld sixth floo rs to resist the willd forces. PllOtography by Lockroood<br />
Haehl<br />
38 / <strong>Modern</strong> <strong>Steel</strong> <strong>Construction</strong> I March-April 1990<br />
Architectural critics who complain<br />
about extraneous and<br />
unrelated ornamentation should<br />
be pleased by Canterbu ry Place in<br />
Pittsburgh. While the steel trellises<br />
and entry canopy at the new elderly<br />
housing facility clearly have a<br />
cosmetic purpose, they also relate<br />
back to the structure's steel frame.<br />
Canterbury Place is part of a<br />
large eld erly-ca re complex that •<br />
provides both independent housing<br />
units and nursing home<br />
fa cilities, with the newest building<br />
housing 138 personal care residents<br />
and 59 nursing beds. The<br />
complex is located in lawrenceville,<br />
a mature working class<br />
neighborhood of Pittsburgh with<br />
predominantly masonry homes.<br />
Episcopal Elder Ca re Services Inc.,<br />
the project's owner, insisted that<br />
the new structure fit in with the<br />
existing neighborhood as unobtrusively<br />
as possible.<br />
Minimize Visual Impact<br />
As a result, even though zoning<br />
permitted a massive construction<br />
envelope with a l ' horizontal to 4'<br />
vertical setback above 45' in<br />
height, the designers opted for<br />
much larger setbacks of 2' horizontal<br />
to every l' vertical. "By zoning<br />
ordinance, we could have built almost<br />
straight up," explained William<br />
Heaton, AlA, project architect<br />
with The Design Alliance, Pit- •<br />
tsburgh. "But we wa nted to be<br />
good neighbors."<br />
While this created an attractive<br />
•



