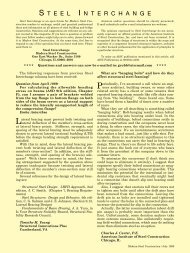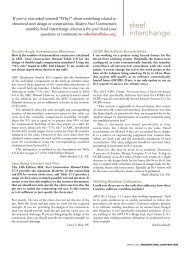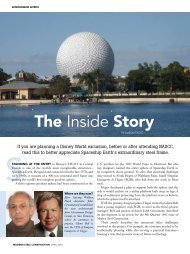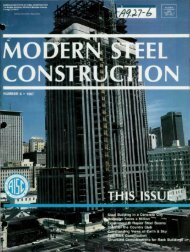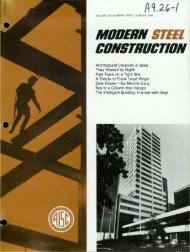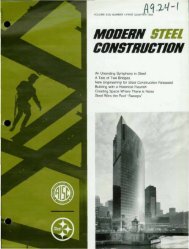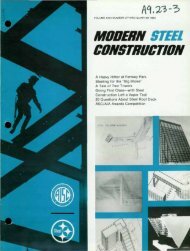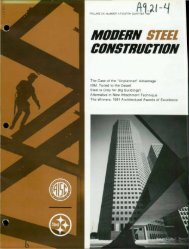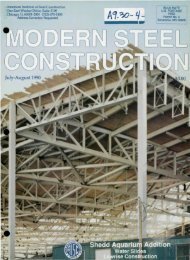2 - Modern Steel Construction
2 - Modern Steel Construction
2 - Modern Steel Construction
Create successful ePaper yourself
Turn your PDF publications into a flip-book with our unique Google optimized e-Paper software.
fortunately the foundation<br />
rested on rock," Stephenson<br />
said. Each existing 24" round<br />
column was encased in a new<br />
concrete column and converted<br />
into a 36" square column. "It<br />
sounds like a big change, but<br />
people don't really notice the<br />
change in size," according to<br />
Stephenson.<br />
Clear Line Of Sight<br />
Extra reinforcing a1so was<br />
needed because the designers<br />
didn't want any columns in the<br />
central core area. "The entrance<br />
lines up with the State Capitol<br />
and the architects wanted a<br />
clear vision line in the entry<br />
court," Stephenson said. The<br />
cost for reinforcing the garages<br />
was $3 million.<br />
The holes for the anchor bolts<br />
were drilled before the base<br />
plates for attaching the steel<br />
structure of the new center to<br />
the concrete columns of the existing<br />
garages were fabricated.<br />
"Because of the large amount of<br />
steel reinforcing bars, each hole<br />
is in a slightly different location.<br />
Essentially, each base plate is<br />
custom made," Stephenson said.<br />
"The whole crux of this job was<br />
putting a lot of forethought into<br />
each aspect."<br />
Because of the reinforcing<br />
costs, it was essential to keep<br />
the structure as light as possible.<br />
"The need for a light structure<br />
was the overriding concern, and<br />
that automatically ruled out<br />
concrete."<br />
Instead, the perimeter of the<br />
new retail center is metal stud<br />
covered with an exterior insulating<br />
system. The floors are composite,<br />
and the roof is a continuous<br />
beam and simple pUTlin<br />
system. And of course, the main<br />
core of the building is Hollow<br />
Structural Sections. "We evaluated<br />
a bar joist scheme, but we<br />
had very long, 58' spans and<br />
composite gave us good resistance<br />
to the human perception<br />
of vibration and motion." 0<br />
36 I <strong>Modern</strong> <strong>Steel</strong> <strong>Construction</strong> I March·Aprill990<br />
STEEL AS ARCHITECTURE<br />
Whell faced wilh the<br />
challenge of drnwillg<br />
customers back to<br />
dowIltoum Nashville, tlte<br />
designers of the<br />
180,000-"1 .-/1. Church St .<br />
Centre responded wilh (l<br />
drama! ic l'ltlrreJ-l.'aulted<br />
roof. III nddi!iml to oc/j"g<br />
as a beacon to brillg people<br />
11110 the center, the<br />
dramatiC exposed steel<br />
shapes attracts the eye<br />
upwards and draws<br />
attetltiall to the stores OIl<br />
the upper levels.<br />
•<br />
•<br />
•



