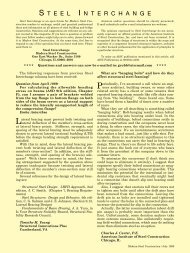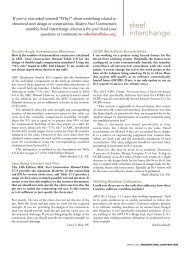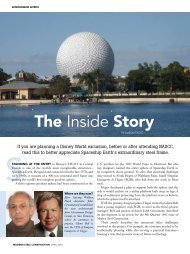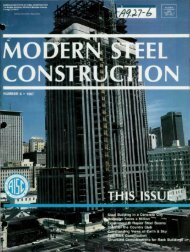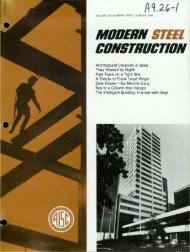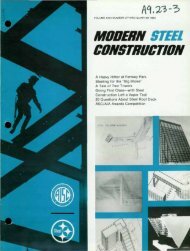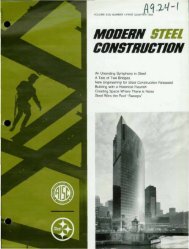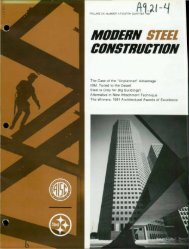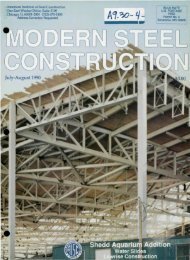2 - Modern Steel Construction
2 - Modern Steel Construction
2 - Modern Steel Construction
Create successful ePaper yourself
Turn your PDF publications into a flip-book with our unique Google optimized e-Paper software.
MODERN STEEL<br />
CONSTRUCTION<br />
Volume 30, Number 2 March-April 1990<br />
Fay /Olles, the 1990 AlA Gotd Medat Wi",'tT,<br />
oflttl takes historical styles and expresses<br />
them in differellt materials. For Cooper<br />
Chapet III Arka .. sas, /Olles appl,ed the<br />
prlllClpal of ·Operat,ve Oppos,tes" to the<br />
Goth ic Style throllgh the lise of curved steel<br />
members. Photography by Timothy Hll rsley,<br />
the Arka llsas Office.<br />
4 I <strong>Modern</strong> <strong>Steel</strong> Construcllo n March· ApriJ 1990<br />
FEATURES ----<br />
25 STEEL AS ARCHITECTURE<br />
Designers are rediscovering that steel's stre/'gth m,d flexibility readily<br />
lends itself to the creation of delicate and airy spaces<br />
26 OPERATIVE OPPOSITES<br />
AlA Gold Medal Wimrer Fay Jones has created a Gothic masterpiece,<br />
bllt has expressed that historical style in a mode", material: <strong>Steel</strong><br />
32 HIGH DESIGN, LOW COST<br />
Hollow Structural Sections are becoming more popular both for their<br />
aesthetic advantages and for the cost savings they provide for collllm,s<br />
35 NEW EXCITEMENT FOR DOWNTOWN NASHVILLE<br />
A giant barrel-voulted roof and a dramatic glass elltrallce is helpillg to<br />
draw customers to Nashivlle's newest duwntawlI slroppillg cellter<br />
38<br />
42<br />
46<br />
DESIGN AESTHETICS REQUIRE STEEL FRAMING<br />
Masollry collstruction proved impractical to meet the owller's desire for<br />
all unobtrusive structure<br />
WATERFRONT REViTALlZA nON<br />
A new steel addition to an old warehouse in Pittsburgh's historic<br />
riverfrollt district allawed the developers to create needed office spoce<br />
STEEL TRUSSES CREATE EXPANSION OPPORTUNITY<br />
Replacing 22 cOllerete columlls with a series of steel trusses allawed<br />
K11IIsas City's convention center to add 88,ooo-sq.-ft . of usable spoce<br />
NEWS AND DEPARTME::..:....Nc:......:.. T-=... S __<br />
6 EDITORIAL 20 NSCC CALL FOR PAPERS<br />
8 ORJOLES GET A EW 50 FASTENER & WELDING<br />
HOME PRODUcrs<br />
13 U.s. IMPLICATIONS OF 55 ARCHITECTURAL<br />
THE NEWCASTLE AWARDS OF<br />
EARTHQUAKE EXCELLENCE<br />
COMPETITION ENTRY<br />
22 BERTERO NAMED FORM<br />
HIGGENS LECTURER<br />
58 AD INDEX<br />
•<br />
•<br />
•
STEEL NEWS<br />
New Stadium Returns<br />
To Baseball's Roots<br />
When the Maryland Stadium<br />
Authority began discussing<br />
plans for a new home for the Baltimore<br />
Orioles they made one thing<br />
abundantly clear: They didn't want<br />
a modern concrete hulk.<br />
"The stadium authority and the<br />
Orioles I who are owned by Eli S.<br />
Jacobs, who has had a long interest<br />
in architecturel wanted a stadium<br />
built the way a stadium should be<br />
built. They wanted the character of<br />
the old-time ballparks, such as<br />
Wrigley Field in Chicago," explained<br />
Jo eph Spear, AlA, a senior<br />
vice president with Hellmuth<br />
Obata & Kassabaum (HOK), the SI.<br />
louis-based design firm with an international<br />
reputation for sports<br />
facility design.<br />
Traditional Design<br />
"We always felt a steel frame<br />
would be more in keeping with the<br />
aesthetic scheme the stadium<br />
authority wanted than would a<br />
concrete scheme:' Spear continued.<br />
"Our only hesitancy was that initially<br />
it appeared that concrete<br />
would be less expensive." Fortunately,<br />
that wasn't the case, explained<br />
Bob Alewood, vice president<br />
of business affairs with the<br />
Baltimore Orioles. "Is there a cost<br />
premium? A lot of research indicated<br />
that in a worst case scenario<br />
there would be a small premium,<br />
but there might also be a small<br />
savings:' he said. "But when you<br />
consider the aesthetic factors, there<br />
was no comparison."<br />
Even the architectural critics approve<br />
of the design. As Paul<br />
Goldberger of the Nl!w York Tillles<br />
stated: "The Baltimore stadium, to<br />
Continued on page 10<br />
8 I <strong>Modern</strong> Stt'el <strong>Construction</strong> March-April 1990<br />
Tlte /lew home of tile Baltimore Oriole's (top) will be a steel siadium ill the traditio" of<br />
Fellway Park, Ebbets Field, Tiger Stadillm, alld Wrigley Field. Pilot Field (above), ill<br />
Buffalo, N. Y. , is a recelltly cOllstructed steel stadium desiglled I,y IIOK, tile SlIme firm<br />
rt>spotlsible for tile desigll of the tlew Baltimore stadium.<br />
•<br />
•<br />
•
Our association experience ... helps us meet the specific<br />
needs of AISC.<br />
Our experience as the leading marketer of<br />
association-endorsed business insurance programs,<br />
together with our close relationship<br />
with AISC has given the C A Insurance<br />
Companies real insight into the structural<br />
steel fabrication industry.<br />
By listening and working closely with<br />
your association, CNA has identified which<br />
areas of your business requ ire special overage.<br />
As a result, the AISC program off rs a host<br />
of specific insurance coverages, including<br />
commercial property, commercial liabil ity, commercial<br />
auto, workers' compensation and others.<br />
Liability coverage for the traditional work of the<br />
fabricator in detailing connections can be provided.<br />
This avoids overlaps in your coverage, so<br />
you pay for what you need, not for what you don't<br />
Take advantage of this comprehensive<br />
business insurance program designed for AlSC,<br />
and call J-800-CNA-6241.<br />
CNA •<br />
For All the Commiunellts You Make'"<br />
•<br />
•
Quake, Cont.<br />
structures, some damage was also<br />
observed to newer unreinforced<br />
masonry structures and relatively<br />
modern concrete-frame structures.<br />
Among the latter was the Newcastle<br />
Worker's Club, in which 10<br />
people were killed. The other two<br />
fatalities were caused by collapsing<br />
awnings in a neighboring district.<br />
Newcastle Worker's Club<br />
The central business district of<br />
ewcastle sustained the heaviest<br />
damage. The most catastrophic failure<br />
was the ewcastJe Worker'S<br />
Club, where a section built in 1972<br />
collapsed.<br />
The Worker's Club was really<br />
two buildings: an older, unreinforced<br />
masonry section and a<br />
newer (1972) non-ductile concreteframe<br />
section. The newer building<br />
was four stories tall, with parking<br />
STEEL NEWS<br />
Dmm'gl' at Newcastle<br />
T AFE Col/"8e weiud,'tI<br />
malllj fallt·" para/Jets and<br />
!'>Om£' tie/all/mated wall ..<br />
alUt .. Iu'llr rracks.<br />
below grade. It was constructed as<br />
a concrete "waffle" slab supported<br />
by square concrete columns at approximately<br />
20 fect on center. The<br />
roof was corrugated metal over<br />
wood purl ins and steel trusses.<br />
The concrete waffle slabs and the<br />
concrete block retaining wall that<br />
failed were heavily reinforced,<br />
which may have caused a brittle<br />
failure mode. Also, the large reinforcing<br />
bars that were used left Iit-<br />
tie room for grout in the concrete<br />
block cells.<br />
The collapse appears to have<br />
started in the basement with the<br />
failure of the load-bearing retaining<br />
wall. This failure caused the<br />
supporting columns to fail, pulling<br />
down the western edge of the<br />
building. The roof. spanning clear<br />
from the west to the cast side of the<br />
building, collapsed entirely, leav-<br />
Continued on page 16<br />
SDS/2-<br />
THE TOTAL SOLD"ON<br />
for the<br />
computerization<br />
dilemma<br />
It's not a dream ...<br />
The total solution is<br />
here today and it has a<br />
name-SDS/2. The<br />
SDS/2 Detailing Module<br />
is the answer to today's<br />
detailing problems-its<br />
unique frame input with<br />
integrated graphics let<br />
fewer detailers control<br />
"Softw.re tor the Profession.I"<br />
800'443-0782<br />
more data by applying<br />
the full power of computerization<br />
to lOooA> of<br />
a steel structure. The<br />
SDS/2 Estimating. Production<br />
Control and<br />
CNC Interface Modules<br />
br ing the same power to<br />
bear in the rest of your<br />
operation-today or<br />
tomorrow. When the<br />
problem arises, the<br />
solution is already here.<br />
•<br />
•
• typical in concrete columns in<br />
areas considered to be non-seismic,<br />
often leads to sudden failures in<br />
earthquakes. In fact, about threequarters<br />
of the lower-level<br />
columns failed due to shear cracking,<br />
spalling, or buckling of longitudinal<br />
reinforcement, causing<br />
the east side of the building to settle<br />
6" to 12".<br />
Rankin Park Hospital<br />
Rankin Park Hospital, about 10<br />
kilometers from central Newcastle,<br />
was scheduled to open about six<br />
weeks into 1990. Damage to the<br />
hospital appeared to be entirely<br />
nonstructural, but will delay the<br />
opening by several months. Total<br />
damage was estimated at about 5%<br />
of the replacement cost of the<br />
building, although this estimate<br />
may be somewhat high.<br />
The hospital is a reinforced concrete-frame<br />
structure with concrete<br />
flat slab floors and an aluminum<br />
Block partitio1ls nt tlte<br />
Rank;" Park Hospital<br />
were severely cracked l1/<br />
a chevroll pattem, due to<br />
colllleclioll of II/e illfill<br />
walls to the colli mils<br />
rather than 10 the beams.<br />
curtain wall system. The main<br />
wing is a long, narrow, four-story<br />
structure, approximately 260' x<br />
825'. It is eparated into five sections,<br />
each 165' long, with expansion<br />
joints between the sections.<br />
For fire resistance, there are interior<br />
partitions of unreinforced concrete<br />
blocks.<br />
Many of the unreinforced concrete-block<br />
partitions were severely<br />
cracked in a chevron (inverted<br />
"V") pattern, rather than the typical<br />
"X" patterns, due to the connec-<br />
tion of the infill walls to the<br />
columns and not to the beams. The<br />
damage was more severe on the<br />
upper levels, where an expansion<br />
joint was damaged.<br />
On the hospital's top floor,<br />
which is used for electrical and<br />
mechanical equipment, several of<br />
the air-conditioning units moved<br />
as much as II", damaging the ducting<br />
and sheet-metal housing.<br />
Industrial Facilities<br />
Newcastle is a highly industrial-<br />
New Domestic Bolts ...<br />
At The Head 01 The Class!<br />
LSF-UNYTITE FASTENERS ARE:<br />
g MIU CERTIFIED g FULLY ASSEMpLt;II<br />
HIGHEST QUALITY AND TESTED<br />
DOMESTIC g AVAILABLE<br />
FOR INFORMATION CALL 1·800·782·4544<br />
LOBR Structural Fasteners. Inc.<br />
UNYTITE MOOl'rn Sled onstnlcllon March-Apnl 1m 17
STEEL NEWS<br />
• Education Series Focuses On ASO Manual<br />
•<br />
•<br />
A<br />
refresher course on steel<br />
building design for practicing<br />
structural and civil engineers<br />
will be offered in more than 30<br />
cities during the first half of 1990.<br />
The seminar program, which<br />
visited 30 cities last year, is geared<br />
for use with the new Ninth Edition<br />
Manual of <strong>Steel</strong> <strong>Construction</strong> from<br />
the AlSC.<br />
The lectures cover the use of the<br />
newly created composite beam<br />
tables, beam load tables, small base<br />
plate analysis, shear tab connections,<br />
and, for the first time, semirigid<br />
connection design.<br />
Also included are updated procedures<br />
on traditional steel design<br />
methods, such as beam load tables,<br />
small base plate analysis, moment<br />
connections, fatigue, and eccentric<br />
joints. The seminar also will cover<br />
the 1989 AlSC Specification, the<br />
rules of which have been reframed<br />
into a chapter format following the<br />
LRFD logic to provide correlation<br />
between both Specifications.<br />
Seminars are scheduled in the<br />
following cities:<br />
Albany (March 2); Greenville<br />
(March 20-21); Boise (March 21);<br />
Salt Lake City (March 22); Las<br />
Vegas (March 24); San Francisco<br />
(March 26-27); Indianapolis (March<br />
26-27); Miami (March 28-29);<br />
Harrisburg (April 3); Pittsburgh<br />
(April 4-5); Springfield, lll. (April<br />
10); Memphis (April 10-11); Des<br />
Moines (April 11); Nashville (April<br />
16-17); Knoxville (April 18-19);<br />
Syracuse (April 23-24); Rochester<br />
(April 25); Raleigh (April 25-26);<br />
Buffalo (April 26); Charlotte (April<br />
3O-May 1);<br />
Norfolk (May 7-8); Richmond<br />
(May 9-10); San Juan (May 13); Oklahoma<br />
City (May 21-22); and Albuquerque<br />
(May 23-24).<br />
To register, return the form at<br />
right, along with payment, to:<br />
AISC-ASD Lectures, P.O. Box<br />
806286, Chicago, IL 60680-4124. Or,<br />
for more information, call (312)<br />
670-5422. 0<br />
r-=-Allowable<br />
Stress Design<br />
In <strong>Steel</strong><br />
I<br />
Name 01 City<br />
Company name<br />
Street Address Only (no PO Box)<br />
CltyiStatelZip<br />
Company Contact<br />
name<br />
name<br />
name<br />
name<br />
List of Attendees<br />
lecture Lecture<br />
only and<br />
manual<br />
DO<br />
DO<br />
DO<br />
DO<br />
OWl<br />
REGISTRATION<br />
FORM<br />
•<br />
•<br />
#<br />
#<br />
Date<br />
area code & phone number<br />
FEE SCHEDULE<br />
on-member $100<br />
Including manual $150<br />
AISC Member $ 70<br />
Including manual $115<br />
AISC ProfeSSIOnal Fee(s)<br />
Member Number EncloSOO<br />
$<br />
$<br />
$<br />
S<br />
Total $<br />
Mail this form with your check (Payable to Al ) or credit card<br />
number to: AISC-ASD Lectures, P.O. Box 806286, hicago, IL 60680-4124<br />
or FAX 312-670-5403<br />
Cardholder<br />
O o Mastercard<br />
Visa<br />
Card #<br />
Signature<br />
Exp. Date<br />
Modt'rn <strong>Steel</strong> Constructlun March ·Apnll990 21<br />
j
•<br />
•<br />
•<br />
STEEL NEWS<br />
Quake, Cont.<br />
produced the largest seismic<br />
events ever to occur in the U.s.<br />
(1811 and 1812). The New England<br />
and New York areas pose<br />
moderate seismic risks.<br />
Good seismic performance of a<br />
structure requires that seismic considerations<br />
be incorporated from<br />
the beginning of the design<br />
process. These considerations include<br />
selection of materials, structural<br />
and framing layout, and<br />
detailing of the basic elements.<br />
Ductility in the lateral-force resisting<br />
system is essential, unless the<br />
building is designed to withstand<br />
(real) seismic forces several times<br />
higher than code design forces.<br />
Design and detailing required to<br />
achieve adequate seismic performance<br />
is generally lacking in the<br />
buildings in Newcastle, as it is in<br />
much of the U.s. Design for wind<br />
often produces comparable lateral<br />
forces, but without meeting ductility<br />
requirements. This lack of<br />
ductility in eastern and central U.S.<br />
construction is the primary cause<br />
of the great seismic vulnerability of<br />
these areas.<br />
The Newcastle Earthquake<br />
demonstrated the consequences of<br />
ignoring even a limited seismic history.<br />
Although all of the<br />
earthquakes in that area have been<br />
moderate, the unreinforced masonry<br />
that predominates was inadequate<br />
to resist even a short,<br />
moderate earthquake, albeit with a<br />
close epicenter. Even some modern<br />
structures proved unable to resist<br />
this moderate ea rthquake, because<br />
seismic concerns had not been incorporated<br />
into their design.<br />
This article is based 011 all on-site<br />
;,rVf!stigatio1l by a team of e1rgineers from<br />
EQE Ellgilleer;,'g, olle of tire world's<br />
leading earthquake ellgilleering firm s.<br />
Steplle'l K. Harris, S.£., is a senior project<br />
ellg;,reer with EQE's Sail Francisco office<br />
alld MichaelJ. Griffell, P.£. , is a prillcipal<br />
ellg;,reer with the firm 's Costa Mesa,<br />
Calif., office. D<br />
WEUNE SMARr BOIlS KNOW "PROPER 'lENS'ON!"<br />
A-325 or A-490 high strength bolts,<br />
Factory mill certification-traceab1e to each keg.<br />
Black or mechanically galvanized.<br />
Full domestic or open stock.<br />
"THE LOWEST COST SYSTEM FOR PROPERLY<br />
INSTALLED HIGH STRENGTH BOLTS!"<br />
LEJEUNE BOLT COMPANY<br />
Modem <strong>Steel</strong> <strong>Construction</strong> I March-Apnll990 I 23
, t<br />
•<br />
•<br />
•<br />
By applying the principle of<br />
"operative opposites" to Gothic<br />
design, E. Fay jones, FAIA, of<br />
Fay jones & Maurice jennings Architects,<br />
Fayetteville, Ark., succeeded<br />
in creating a stunning landmark<br />
in a most unlikely location.<br />
jones, the winner of the prestigious<br />
1990 American Institute of<br />
Architects Gold Medal Award, inverted<br />
the heavy stone design of<br />
traditional Gothic architecture and<br />
created a spiderweb-like steel<br />
structure for Cooper Chapel in<br />
Bella Vista, Ark.<br />
"I wanted something light and<br />
delicate for the braCing of the<br />
building," jones said. ''There's a<br />
reference to Gothk architecture in<br />
the characteristic geometry of the<br />
building, but we wanted a web<br />
shape. <strong>Steel</strong>, being very strong,<br />
could produce a thinner structure<br />
than could wood."<br />
jones has often referred to classical<br />
architecture in his projects.<br />
''There's a design approach on a<br />
number of my projects where I've<br />
taken various historical styles and<br />
expressed them in different<br />
materials," he explained. "Gothic<br />
architecture is usually stone-an<br />
oppressive, compressive material.<br />
Here we switched to something<br />
light and delicate-steel.<br />
A New Interpretation<br />
''There's a nothingness where<br />
the stone was, and instead an expression<br />
in the jOint areas," jones<br />
continued. "The joints in the stone<br />
are the non-material, but here, the<br />
steel is where the joints were. Thus,<br />
an operative opposite. We made<br />
reference to classical architecture,<br />
but because of the nature of a different<br />
material, it's a different expression."<br />
<strong>Modern</strong> St('d <strong>Construction</strong> March-April J990 27
HOW<br />
LDA
STEEL AS ARCHITECTURE<br />
High Design, Low Cost •<br />
Pict,,,ed above;s the mag"ificent Jacob K. Invits Convention<br />
center hI NeuJ York, which uses HSS to create Q memorable main<br />
haJJ to a mostly rwdergound cotrl.'cntio1l focililly. 0" the opposite<br />
page is the U,rited Airlines Terminal at O'Hare Airport i"<br />
Chicago, which recalls the glorious trahr stations of mr earlier age.<br />
32 / <strong>Modern</strong> <strong>Steel</strong> <strong>Construction</strong> I March-April 1990<br />
Architects love<br />
Hollow Structural<br />
Sections for their<br />
visual impact,<br />
and owners are<br />
developing an<br />
affection for their<br />
low cost<br />
From Helmut jahn's United Airlines<br />
Terminal to I.M . Pei's<br />
jacob javits Convention Center,<br />
many top deSigners have turned to<br />
Hollow Structural Sections (HSS) •<br />
to achieve their aesthetic goals. But<br />
in addition to providing visual<br />
drama, the use of HSS can also<br />
provide substantial cost savings<br />
for columns.<br />
Compared with open-profile<br />
structural steel (W-, M- and 5shapes,<br />
channels and angles), HSS<br />
can be less than half the weight for<br />
equivalent load-carrying capabilities<br />
on columns. "The weight of<br />
an HSS column, a compression<br />
member, could be 40% to 45% of<br />
the weight of an open section," explained<br />
Frederick j. Palmer, P.E.,<br />
director of the American Institute<br />
for Hollow Structural Sections, a<br />
trade group representing eight<br />
steel mills.<br />
Ideal For Columns<br />
"HSS works best for columns,"<br />
said Lawrence Kloiber, president<br />
of Le jeune Company, a Minneapolis<br />
fabricator that manufactures<br />
both HSS members and<br />
open-profile structural steel. "The<br />
unit price for raw material is sub- •<br />
stantially more expensive (for<br />
HSS), the material cost can be 25%<br />
higher, but the weight savings are
about 45% to 50%." Savings of up<br />
to 20% can be realized, he said.<br />
There also are savings due to<br />
reduced shipping costs, Palmer<br />
said. "And because there are six<br />
surfaces on a wide flange member<br />
compared with four surfaces on a<br />
Hollow Structural Section, there is<br />
approximately 30% less surface<br />
area, which results in savings in<br />
painting and fire protection," he<br />
added.<br />
Currently, HSS accounts for only<br />
3% of all steel fabricated for buildings<br />
and bridges in the U.s. Overseas<br />
is a different story, though. In<br />
Europe, HSS accounts for 15%, and<br />
in japan, HSS represents 25% of the<br />
market, and is still growing, according<br />
to Palmer. "The trend is<br />
continuing upwards," he explained.<br />
For HSS columns alone in<br />
japan, the estimates for last year<br />
range from SOO,OOO to SOO,OOO tons<br />
of steel.<br />
Use On The Upswing<br />
Palmer said he expects HSS use<br />
to increase in the U.S. for several<br />
reasons. "There's an increased<br />
awareness of the cost of construction.<br />
While most of the attention for<br />
HSS is focused on some large and<br />
glamourous projects, the real bread<br />
and butter structures are the ones<br />
that use HSS purely for<br />
economics-such as gasoline stations<br />
that are essentially a number<br />
of vertical columns with a canopy<br />
on top," he said.<br />
While Palmer insists that cost<br />
5
."<br />
,"<br />
'/1<br />
'N<br />
'n<br />
•<br />
•<br />
•<br />
New Excitement For<br />
Downtown Nashville<br />
As with many of America's<br />
downtowns, Nashville's<br />
urban core has been steadily<br />
losing its retailers. So when a<br />
new 180,OOO-sq.-ft. center was<br />
planned for downtown ashville,<br />
the architects knew they<br />
needed a vibrant design.<br />
"We knew we needed something<br />
visually exciting to attract<br />
attention," said William D.<br />
Reynolds, ALA, a principal with<br />
Atlanta-based Smallwood,<br />
Reynolds, Stewart, Stewart &<br />
Associates, Inc., the project's architect.<br />
"We wanted something<br />
that would attract people into<br />
the center, and once there, make<br />
it an exciting experience."<br />
The architect's solution was<br />
to create a huge barrel vault extending<br />
the full length of the<br />
center and to use exposed steel<br />
tubes in open area. "The members<br />
are not only decorative, but<br />
also structurale, he added. The<br />
Hollow Structural Sections support<br />
both the barrel vault and a<br />
large arched window over the<br />
entrance.<br />
Visual Excitement<br />
"Aesthetics were the prime<br />
consideration," explained James<br />
Stephenson, PE, of the ashville<br />
office of Stanley D. Lindsey &<br />
Associates, the project's structural<br />
engineer. "Architecturally,<br />
the designers wanted to create<br />
an open-air effect. We could<br />
have done something similar<br />
with a lot of angles and a conventional<br />
truss system, but this<br />
has a more eXCiting look and a<br />
similar cost," he said.<br />
The visual excitement overhead<br />
also helps bring customers<br />
to the stores on the second and<br />
third level. "When you enter the<br />
structure, you automatically look<br />
up," Reynolds explained.<br />
Because the structure is exposed,<br />
Stephenson said that special care<br />
was taken in detailing the joints<br />
and how the different tubes come<br />
together. "And we needed to<br />
specify the proper welds for the<br />
tubes," he added. For this project,<br />
partial penetration welds were<br />
specified.<br />
A similar, though slightly more<br />
complex, system was designed for<br />
the 60' -square food court area. "Be-<br />
Til.<br />
dranratic<br />
t!,,'rm.ce to<br />
Cllurell SI.<br />
Centre IS<br />
'relpmg 10<br />
bring new<br />
relalllir· lo<br />
duw1ltoUJ"<br />
Nasllville.<br />
cause of the shape, we had to<br />
design a two-way truss system<br />
over the food court."<br />
Fabricator for the project was<br />
Grace & Wylie. The steel tubes<br />
were bent by the Associated<br />
Piping and Engineering Co.<br />
Unusual Site<br />
Complicating the project was<br />
its unusual site. The center is<br />
built on top of three separate existing<br />
city parking garages,<br />
none of which were designed<br />
for future expansion. "We had<br />
to analyze each column, and<br />
<strong>Modern</strong> <strong>Steel</strong> Construcllon I March-Apnl 1990 I JS
fortunately the foundation<br />
rested on rock," Stephenson<br />
said. Each existing 24" round<br />
column was encased in a new<br />
concrete column and converted<br />
into a 36" square column. "It<br />
sounds like a big change, but<br />
people don't really notice the<br />
change in size," according to<br />
Stephenson.<br />
Clear Line Of Sight<br />
Extra reinforcing a1so was<br />
needed because the designers<br />
didn't want any columns in the<br />
central core area. "The entrance<br />
lines up with the State Capitol<br />
and the architects wanted a<br />
clear vision line in the entry<br />
court," Stephenson said. The<br />
cost for reinforcing the garages<br />
was $3 million.<br />
The holes for the anchor bolts<br />
were drilled before the base<br />
plates for attaching the steel<br />
structure of the new center to<br />
the concrete columns of the existing<br />
garages were fabricated.<br />
"Because of the large amount of<br />
steel reinforcing bars, each hole<br />
is in a slightly different location.<br />
Essentially, each base plate is<br />
custom made," Stephenson said.<br />
"The whole crux of this job was<br />
putting a lot of forethought into<br />
each aspect."<br />
Because of the reinforcing<br />
costs, it was essential to keep<br />
the structure as light as possible.<br />
"The need for a light structure<br />
was the overriding concern, and<br />
that automatically ruled out<br />
concrete."<br />
Instead, the perimeter of the<br />
new retail center is metal stud<br />
covered with an exterior insulating<br />
system. The floors are composite,<br />
and the roof is a continuous<br />
beam and simple pUTlin<br />
system. And of course, the main<br />
core of the building is Hollow<br />
Structural Sections. "We evaluated<br />
a bar joist scheme, but we<br />
had very long, 58' spans and<br />
composite gave us good resistance<br />
to the human perception<br />
of vibration and motion." 0<br />
36 I <strong>Modern</strong> <strong>Steel</strong> <strong>Construction</strong> I March·Aprill990<br />
STEEL AS ARCHITECTURE<br />
Whell faced wilh the<br />
challenge of drnwillg<br />
customers back to<br />
dowIltoum Nashville, tlte<br />
designers of the<br />
180,000-"1 .-/1. Church St .<br />
Centre responded wilh (l<br />
drama! ic l'ltlrreJ-l.'aulted<br />
roof. III nddi!iml to oc/j"g<br />
as a beacon to brillg people<br />
11110 the center, the<br />
dramatiC exposed steel<br />
shapes attracts the eye<br />
upwards and draws<br />
attetltiall to the stores OIl<br />
the upper levels.<br />
•<br />
•<br />
•
STEEL AS ARCHITECTURE<br />
Design Aesthetics<br />
Require <strong>Steel</strong> Framing<br />
Masonry construction proved impractical to meet the<br />
owner's desire for an unobtrusive structure<br />
The outdoor din ing terrace at Canterbury place is shielded from the wind by a<br />
plexiglass pallel nttached to a steel fra meuxJrk. The sleel trellis ;s tied i"lo the building<br />
frame all the fifl/. alld sixth floo rs to resist the willd forces. PllOtography by Lockroood<br />
Haehl<br />
38 / <strong>Modern</strong> <strong>Steel</strong> <strong>Construction</strong> I March-April 1990<br />
Architectural critics who complain<br />
about extraneous and<br />
unrelated ornamentation should<br />
be pleased by Canterbu ry Place in<br />
Pittsburgh. While the steel trellises<br />
and entry canopy at the new elderly<br />
housing facility clearly have a<br />
cosmetic purpose, they also relate<br />
back to the structure's steel frame.<br />
Canterbury Place is part of a<br />
large eld erly-ca re complex that •<br />
provides both independent housing<br />
units and nursing home<br />
fa cilities, with the newest building<br />
housing 138 personal care residents<br />
and 59 nursing beds. The<br />
complex is located in lawrenceville,<br />
a mature working class<br />
neighborhood of Pittsburgh with<br />
predominantly masonry homes.<br />
Episcopal Elder Ca re Services Inc.,<br />
the project's owner, insisted that<br />
the new structure fit in with the<br />
existing neighborhood as unobtrusively<br />
as possible.<br />
Minimize Visual Impact<br />
As a result, even though zoning<br />
permitted a massive construction<br />
envelope with a l ' horizontal to 4'<br />
vertical setback above 45' in<br />
height, the designers opted for<br />
much larger setbacks of 2' horizontal<br />
to every l' vertical. "By zoning<br />
ordinance, we could have built almost<br />
straight up," explained William<br />
Heaton, AlA, project architect<br />
with The Design Alliance, Pit- •<br />
tsburgh. "But we wa nted to be<br />
good neighbors."<br />
While this created an attractive<br />
•
•<br />
•<br />
•<br />
design, it also created headaches<br />
for the structural engineers. "The<br />
setbacks don't occur at the normal<br />
bay spacing, SO there was no way<br />
to introduce a bearing partition at<br />
that point," said Gilbert Kaufman,<br />
an engineer with Structural Engineering<br />
Corporation, Pittsburgh.<br />
In addition, each level features<br />
more than one setback.<br />
Underground Parking<br />
Another problem was caused<br />
by the need to construct beneath<br />
the new building a one-story parking<br />
garage with a larger footprint<br />
than the new structure. "The now<br />
pattern of the parking area determined<br />
that load bearing masonry<br />
construction was not feasible," he<br />
said. Instead, a steel frame was<br />
used and a brick curtainwall was<br />
added to help weave the building<br />
into the fabric of the community.<br />
While the brick curtainwall fit<br />
in with the character of the community,<br />
the architects found it to<br />
be too "visually" heavy when used<br />
in a building of this size, despite<br />
Tile large selbacks. roil/billed wIlli Iht deeDralltN' exposed slcel, breaks lip ullllrrbury<br />
Plact's IWEt mass a"d a/loU's It to Mttfr meld with ti,e slirrou"dmg commmulllly.<br />
Exposed steel.s used i" {I variety of UJays Oil the proJect, including the prote<br />
rochert/en/rallce, trellised tI../Qlkway. upper 1t!'t1t!1 wind and Slwscreens, and for the<br />
slrel·framrd wi"dau.'5.<br />
<strong>Modern</strong> <strong>Steel</strong> ConMruchon I March·Apnll990 I 39
Waterfront<br />
Revitalization<br />
A new steel addition to an old warehouse in Pittsburgh's<br />
historic riverfront district allowed the developers to<br />
create needed office space<br />
PBy William Hartlep, AlA<br />
reservation and expansion can<br />
go hand-in-hand, as evidenced<br />
by the recent transformation of the<br />
former Shields Rubber Co.<br />
Warehouse in Pittsburgh into a<br />
much larger office building.<br />
The warehouse was built in 1904<br />
along the Monongahela River in<br />
the now historic Firstside District.<br />
For most of the 18th century, the<br />
district was the center of<br />
Pittsburgh's riverboat trade. But<br />
when railroads began to dominate<br />
the transportation industry, Firstside<br />
fell into a long period of<br />
decline.<br />
Recently, though, the burgeoning<br />
rehabilitation movement, combined<br />
with many cities renewed interest<br />
in waterfront areas, has led<br />
the Pittsburgh City Planning Commission<br />
to begin efforts to revitalize<br />
the area. The project's developer,<br />
The Casto/Skilken Group,<br />
turned to L.D. Astorino & Associates,<br />
Ltd., a Pittsburgh-based<br />
architectural and engineering firm,<br />
to create a plan to expand the<br />
building and convert it into office<br />
space while maintaining its turnof-the-century<br />
appearance.<br />
Eleven Story Addition<br />
The architect's plan for the<br />
renamed First & Market Building<br />
involved completely renovating<br />
the existing 56,OOO-sq.-ft., 10-story<br />
building, constructing an ll-story,<br />
28,845-sq.-ft. addition, and adding<br />
42 1 Modem <strong>Steel</strong> <strong>Construction</strong> I March-April 1990<br />
•<br />
•<br />
•
posite sections, made up of multiple<br />
arrangements of A9 zees and<br />
plates. Large new steel plates were<br />
bolted on, covering the tops of the<br />
existing columns.<br />
The new columns were clipped<br />
and welded, sometimes eccentrically,<br />
to the steel plates. The<br />
hipped and gabled shape of the<br />
roof was accomplished by using<br />
small steel members in a similar<br />
manner as wood stick-framing.<br />
Two Hundred Tons Of <strong>Steel</strong><br />
In all, more than 200 tons of<br />
steel were used in the addition.<br />
General contractor was Tedco <strong>Construction</strong><br />
Co., Pittsburgh, and steel<br />
fabricator was Lincoln Fabricating.<br />
For the roof deck and roofing,<br />
an Epic Metals Corp. steel system<br />
was chosen, incorporating the<br />
company's SL3x22 gauge structural<br />
decking with their preformed<br />
standing seam roofing panels<br />
sandwiching 2" of rigid polystyrene<br />
insulation. The roofing<br />
panels were finished in a custom<br />
green copper-patina color. The<br />
five-gabled roof and ceiling recall<br />
the essence of the Beaux-Arts<br />
buildings surrounding the First &<br />
Market Building Site.<br />
ine balconies complete the<br />
south and east elevations. The balconies<br />
are constructed of 14" exposed<br />
rolled channels tied into the<br />
new and existing structures with<br />
moment connections and full<br />
penetration welds. The channels<br />
serve not only as the structural<br />
support but also as the architectural<br />
fascia and the balcony railing<br />
base.<br />
Ten-Story Glass Entrance<br />
Exposed structural steel also serves<br />
as part of the architectural aesthetic<br />
in the arcade clerestory<br />
beams and in the intermediate supports<br />
for the 10-story glass entry<br />
portico.<br />
The First & Market Building's<br />
new structure rests on 14" diameter<br />
auger cast piles, clustered in<br />
groups of two to five and topped<br />
with concrete pile ca ps. Cantilevered<br />
grillage beams were<br />
44 f <strong>Modern</strong> <strong>Steel</strong> <strong>Construction</strong> I March-April 1990<br />
All 1 JIll-s tOry<br />
pelltirOIlSf labove)<br />
was added all top of<br />
tire forlller Shields<br />
Rllbber Co.<br />
Warehouse duritlg<br />
its reee"t conversion •<br />
into office space.<br />
Visitors to the<br />
hllildill8 are greeted<br />
by a 10' sq. wrollght<br />
IrQII cartollche, set<br />
",side tire lO-story<br />
trumgular glass<br />
entrance portIco.<br />
•<br />
•
·-<br />
• employed<br />
along the south property<br />
line abutting an adjacent building<br />
to allow the new columns to be<br />
placed within 10" of the line.<br />
The grillage beams are made up<br />
of two A572 W33x188 wide flanges<br />
each. The beams, which are encased<br />
in concrete, span over two<br />
pile caps to cantilever to the line.<br />
The structure is crucial to the<br />
area's revitalization effort due to<br />
its prime location at the Firstside<br />
Intersection, where two of the<br />
city's major axes meet.<br />
By moving its main entrance<br />
from its former location overlooking<br />
the river to the corner of First<br />
Avenue and Market Street, the<br />
orientation of the building was<br />
turned to face the important intersection.<br />
A new 800-sq.-ft. brick and<br />
stone plaza in front of the entrance<br />
serves not only as a local<br />
foreground for the building, but<br />
FOR<br />
ALL<br />
YOUR<br />
STRUCTURAL<br />
FASTENER<br />
NEEDS<br />
SPECIFY<br />
ST. LOUIS!<br />
also satisfies the city's open space<br />
requirements.<br />
Visitors to the building are<br />
greeted by an extraordinary 10' sq.<br />
wrought iron cartouche, set inside<br />
the 10-story triangular glass<br />
entrance portico.<br />
Reminiscent of the works of<br />
Louis Sullivan, the cartouche sets<br />
the tone for a series of turn-of-thecentury<br />
statements throughout the<br />
building. In addition, the new<br />
wing features a 75' long two-story<br />
high exterior arcade detailed in<br />
herringbone and basket weave<br />
brick panels, and lighted with six<br />
period pendant light fixtures. Exposed<br />
structural steel beams 14'<br />
above the sidewalk provide a gaslight-period<br />
flavor to the arcade.<br />
The building's main lobby adds<br />
to the 1900s Theme with its coffered<br />
and period pressed metal<br />
ceilings, ebonized oak crown<br />
molding, base, and chair-rails, and<br />
brass-trimmed wall sconces.<br />
The building's unused 10-story<br />
lightwell was transformed into an<br />
ll-story skylighted atrium housing<br />
an art ga llery on the first floor adjacent<br />
to the main lobby.<br />
Willialll Hart/ep, AlA, is vice presidellt<br />
with L.D. Astorino & Associates,<br />
Ltd.<br />
ST. LOUIS SCREW<br />
& BOLT COMPANY<br />
SI. Louis Screw & Bolt makes a FULL<br />
range of structural fasteners. We produce<br />
Types I & III A-325 bolts, ASTM<br />
A-307 bolts, and have the capability<br />
to manufacture fasteners to YOUR<br />
specifications. At SI. Louis Screw &<br />
Bolt, we practice accepted quality<br />
control methods to insure that you<br />
receive the best products available.<br />
ALL materials we use are traceable<br />
to steel melted and manufactured in<br />
the USA. And each production run ,<br />
traceable to a heat lot of steel, is certified<br />
to meet ASTM specifications.<br />
FOR THE QUALITY SOLUTION<br />
TO ALL YOUR STRUCTURAL<br />
FASTENER NEEDS, SPECIFY<br />
ST. LOUISI<br />
ST. LOUIS SCREW & BOLT COMPANY<br />
6900 N. Broadway • St. Louis, MO 63147 • 314/389-7500 Since 1887<br />
FAX: (314) 389-7510<br />
1-800-237-7059<br />
See us at #113<br />
Modem <strong>Steel</strong> <strong>Construction</strong> ' March -A pril 1990 4S
•<br />
•<br />
•<br />
sociation with Seligson & Associates).<br />
"Today, however, the<br />
demand is for larger rooms."<br />
The problem, though, was the<br />
22 30' -on-center concrete columns<br />
that supported the upper level convention<br />
hall. The evenly-spaced<br />
columns severely limited the available<br />
room size.<br />
The solution was to develop a<br />
system of steel trusses that could<br />
support the ceilings 300 lb. live<br />
loads and that would enable the<br />
removal of the concrete columns<br />
without disrupting the convention<br />
activity in the upper hall.<br />
"The first thing we did was to<br />
put in new drilled shaft foundations<br />
to support new steel<br />
columns," explained Benjamin ).<br />
BiUer, P.E., the project engineer<br />
with Howard eedles Tammen &<br />
Bergendoff, Kansas City. The new<br />
columns reached to within 7' of the<br />
bottom of the waffle slab.<br />
The next step was to erect twin<br />
60' and 90' Warren Trusses on each<br />
side of the column lines. The trusses<br />
converted three 30' spans into<br />
one 90' span, or two 30' spans into<br />
one 60' span. "The trusses worked<br />
in pairs, with a column<br />
sandwiched between," BiUer said.<br />
Crossbracing was installed on each<br />
end of the span to tie the two trusses<br />
together. A flat hydraulic jack<br />
was placed on the chord of each<br />
truss, and the jacks were used to<br />
remove the load from the concrete<br />
columns.<br />
Load Completely Removed<br />
The contractor, Massman <strong>Construction</strong><br />
Co., then cut through the<br />
concrete columns slightly below<br />
grade level. It was crucial that<br />
there be zero load on the columns<br />
at that point, Biller explained, because<br />
otherwise the columns might<br />
have sprung out.<br />
n After the concrete was severed<br />
at the bottom, we took a steel A<br />
Frame, moved it around the<br />
column, and fastened it to the midpoint<br />
of the column," Biller said.<br />
The A-Frame had a pivot point at<br />
the top of the "A" and a collar that<br />
fastened around the column. After<br />
the column was secured, the con-<br />
tractor cut through the top of it.<br />
"We then took the column and<br />
rotated it in a vertical plane, pivoting<br />
at the top of the A-Frame, to a<br />
horizontal position," Biller explained.<br />
The column was hill1g<br />
from the steel trusses on either side<br />
and the A-Frame was removed.<br />
finally, the column was lowered<br />
onto a flat truck and hauled off the<br />
site.<br />
After the concrete columns were<br />
removed, a steel diaphram (W33 x<br />
118) was installed between the two<br />
trusses. A steel pedestal-extending<br />
to within a few inches of the<br />
concrete waffle slab-was placed<br />
on the diaphram in the same position<br />
as the old concrete column.<br />
Slight Upwards Deflection<br />
The jacks were raised to create a<br />
slight-less than 1 "-upwards<br />
deflection in the waffle slab, and<br />
Crossbracl/Ig (above)<br />
was iI/stalled Otl each fnd<br />
of the spa" to Ill' eaell pair<br />
of trusses togetller.<br />
Af'er tilt' COl/crete<br />
COIIlIll" ;s Sl"lJered at tile<br />
bottom, a steel A-Frame<br />
was {as telled to tile middle<br />
of It, and tile colu",,, ;s<br />
rotated to a horizotltal<br />
IIOSltioll ([e{t).<br />
<strong>Modern</strong> SIl'el Construct ion I March-April 1990 I 47
SAP90<br />
General Analysis<br />
& Design<br />
ETABS*<br />
Building Analysis<br />
& Design<br />
52 f <strong>Modern</strong> St(!('1 <strong>Construction</strong> March-Apnll990<br />
PRODUCTS<br />
J & M Turner, Inc.<br />
Direct Tension Indicators from J & M Turner assure correct tensioning<br />
of high-strength bolts. A high-strength bolted structural joint<br />
obtains its superior strength characteristics through friction on the contact<br />
surfaces. If the bolts have not reached required tension, there is insufficient<br />
clamping force and the jOint is not up to specification.<br />
Unfortunately, calibrated torque wrenches do not assure the correct<br />
tension because the amount of work, or torque, required to properly ten-<br />
sion bolts is significantly affected by the condition of the threads.<br />
Likewise, installing a bolt by the "turn-of-the-nut" method depends on •<br />
guesswork because it depends on where the rotation is started and how<br />
it measured.<br />
The Direct Tension Indicator is a specially hardened washer with<br />
protrusions on one face. The DTI is usually placed under the bolt head,<br />
and the protrusions create a gap. As the bolt is tensioned, the clamping<br />
force flattens the protrusions, reducing the cap. Correct bolt tension is<br />
evaluated by observing the remaining gap. The advantage is both accu<br />
racy and consistency.<br />
For more information, contact J & M Turner, 1300 Industrial Blvd.,<br />
Suite 110, Southampton, PA 18966 (215) 953-1118.<br />
ITW Buildex<br />
The TRAXX line of self-drilling<br />
fasteners includes a variety of<br />
5/15" and 3/8" hex washer head<br />
fasteners perfect for light to heavy<br />
gauge applications. The unique<br />
TRAXX point has sharp milled cut-<br />
I ting edges for dependable, consistent<br />
drilling and requires less end<br />
pressure during installation than<br />
other systems. A line of wood-tometal<br />
fasteners are available.<br />
Available on many of the fasteners<br />
and tappers is a SCOTS 300<br />
series stainless steel head. The<br />
SCOTS head will never rust, which<br />
provides maximum corrosion protection<br />
for long-life panels.<br />
For more information contact •<br />
ITW Buildex at (BOO) 323-0720.<br />
•



