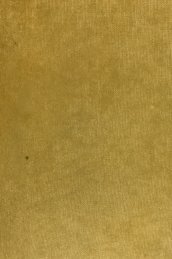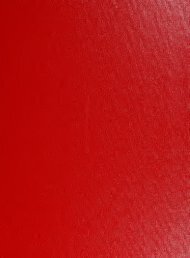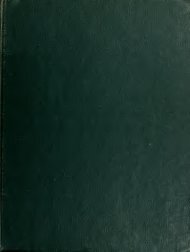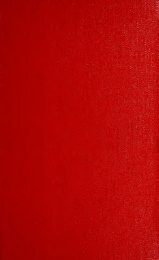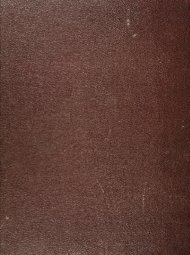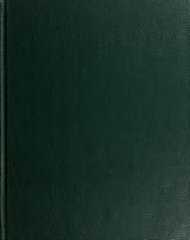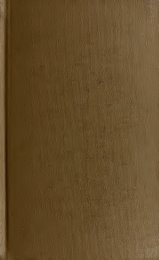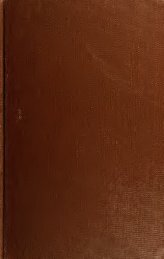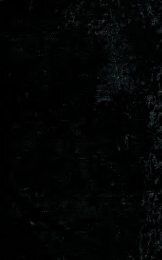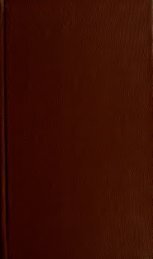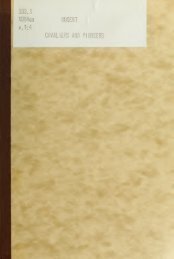- Page 1 and 2:
''mmmm
- Page 3 and 4:
"W fe^fe^ ^Q F -^mmss titt}l&,i^'M\
- Page 7 and 8:
GENEALOGICAL NOTES OF B^TO'FPIiE F^
- Page 9 and 10:
EDITOR'S NOTE. When Mr. Goss, some
- Page 11 and 12:
AUTHORS INTRODUCTION. 11 decided to
- Page 13 and 14:
ALLYN, INDEX TO FAMILIES.
- Page 15 and 16:
ALLYN. THOMAS ALLYN. This name is v
- Page 17 and 18:
GENEALOGICAL NOTES OF BARNSTABLE FA
- Page 19 and 20:
GENEALOGICAL NOTES OF BARNSTABLE FA
- Page 21 and 22:
GENEALOGICAL NOTES OF BAKNSTABLE FA
- Page 23 and 24:
ANN ABLE ANTHONY ANNABLE, One ot th
- Page 25 and 26:
GENEALOGICAL NOTES OF BAllNSTABLE F
- Page 27 and 28:
GENEALOGICAL NOTES OF BARNSTABLE FA
- Page 29 and 30:
GENEALOGICAL NOTES OF BARNSTABLE FA
- Page 31 and 32:
BACON, NATHANIEL BACON. To write a
- Page 33 and 34:
GENEALOGICAL NOTES OF BARNSTABLE FA
- Page 35 and 36:
GENEALOGICAL NOTES OF BARNSTABLE FA
- Page 37 and 38:
GENEALOGICAL NOTES OF BARNSTABLE I'
- Page 39 and 40:
GENEALOGICAL NOTES OF BARNSTABLE FA
- Page 41 and 42:
GENEALOGICAL NOTES OF BARNSTABLE FA
- Page 43 and 44:
• proportions GENEALOGICAL NOTES
- Page 45 and 46:
GENEALOGICAL NOTES OF BARNSTABLE FA
- Page 47 and 48:
GENEALOGICAL NOTES OF BARNSTABLE FA
- Page 49 and 50:
BACHILER REV. STEPHEN BACHILER. Thi
- Page 51 and 52:
GENEALOGICAL NOTES OF BARNSTABLE FA
- Page 53 and 54:
GENEALOGICAL NOTES OF BARNSTABLE FA
- Page 55 and 56:
BASSET. WILLIAM BASSET. William Bas
- Page 57 and 58:
GENEALOGICAL NOTES OF BARNSTABLE EA
- Page 59 and 60:
GENEALOGICAL NOTES OF BARNSTABLE FA
- Page 61 and 62:
GENEALOGICAL NOTES OF BARNSTABLE FA
- Page 63 and 64:
GENEALOGICAL NOTES OF BARNSTABLE FA
- Page 65 and 66:
GENEALOGICAL NOTES OF BARNSTABLE FA
- Page 67 and 68:
GENEALOGICAL NOTES OF BARNSTABLE FA
- Page 69 and 70:
GENEALOGICAL XOTES OF BARNSTABLE FA
- Page 71 and 72:
GENEALOGICAL NOTES OF BARNSTABLE FA
- Page 73 and 74:
GENEALOGICAL NOTES OF BARNSTABLE FA
- Page 75 and 76:
GENEALOGICAL NOTES OF BARNSTABLE FA
- Page 77 and 78:
OENEALOGICAL NOTES OF BAKNSTABLE FA
- Page 79 and 80:
GENEALOGICAL NOTES OF BARNSTABLE FA
- Page 81 and 82:
V. GENEALOGICAL NOTES OF BARNSTABLE
- Page 83 and 84:
GENEALOGICAL NOTES OF BARNSTABLE FA
- Page 85 and 86:
BLOSSOM. Deacon Thomas Blossom, one
- Page 87 and 88:
GENEALOGICAL NOTES OF BARNSTABLE FA
- Page 89 and 90:
GENEALOGICAL NOTES OF BARNSTABLE FA
- Page 91 and 92:
GENEALOGICAL NOTES OF BARNSTABLE FA
- Page 93 and 94:
GENEALOGICAL NOTES OF BARNSTABLE FA
- Page 95 and 96:
BUMPAS. Edward Bompasse came over i
- Page 97 and 98:
GENEALOGICAL NOTES OF BARNSTABLE FA
- Page 99 and 100:
BLUSH. ABRAHAM BLUSH. This name is
- Page 101 and 102:
GENEALOGICAL NOTES OF BARNSTABLE FA
- Page 103 and 104:
GENEALOGICAL NOTES OF BARNSTABLE FA
- Page 105 and 106:
GENEALOGICAL NOTES OF BARNSTABLE FA
- Page 107 and 108:
GENEALOGICAL NOTES OF BARNSTABLE FA
- Page 109 and 110:
BLACHFORD. WILLIAM BLACHFORD. Accor
- Page 111 and 112:
GENEALOGICAL NOTES OF BARNSTABLE FA
- Page 113 and 114:
GENEALOGICAL NOTES OF BARNSTABLE FA
- Page 115 and 116:
GENEALOGICAL NOTES OF BARNSTABLE FA
- Page 117 and 118:
GENEALOGICAL NOTES OF BARNSTABLE FA
- Page 119 and 120:
GENEALOGICAL NOTES OP BARNSTABLE FA
- Page 121 and 122:
GENEALOGICAL NOTES OF BARNSTABLE FA
- Page 123 and 124:
GENEALOGICAL NOTES OF BARNSTABLE FA
- Page 125 and 126:
GENEALOGICAL NOTES OF BARNSTABLE FA
- Page 127 and 128:
GENEALOGICAL NOTES OF 15AKNSTABLE F
- Page 129 and 130:
GENEALOGICAL NOTES OF BARNSTABLE FA
- Page 131 and 132:
GENEALOGICAL NOTES OF BARNSTABLE FA
- Page 133 and 134:
GENEALOGICAL NOTES OF BARNSTABLE FA
- Page 135 and 136:
GENEALOGICAL NOTES OF BARNSTABLE EA
- Page 137 and 138:
, BURSLEY. JOHN BURSLEY. Mr. John B
- Page 139 and 140:
GENEALOGICAL NOTES OF BARNSTABLE FA
- Page 141 and 142:
GENEALOGICAL NOTES OF BARNSTABLE FA
- Page 143 and 144:
GENEALOGICAL NOTES OF BARNSTABLE FA
- Page 145 and 146:
GENEALOGICAL NOTES OF BARNSTABLE EA
- Page 147 and 148:
GENEALOGICAL NOTES OF BARNSTABLE FA
- Page 149 and 150:
GENEALOGICAL NOTES OF BAKNSTABLE FA
- Page 151 and 152:
GENEALOGICAL NOTES OF BARNSTABLE FA
- Page 153 and 154:
BENJAMIN, JOSEPH BENJAMIN. Joseph B
- Page 155 and 156:
BATES. JOHN BATES. There was a John
- Page 157 and 158:
CARSELY. Two of this name were of t
- Page 159 and 160:
GENEALOGICAL NOTES OF BARNSTABLE FA
- Page 161 and 162: CHAPMAN. ISAAC CHAPMAN. Ralph Chapm
- Page 163 and 164: CHiPMAN. ELDER JOHN CHIPMAN. Elder
- Page 165 and 166: GENEALOGICAL NOTES OF BARNSTABLE FA
- Page 167 and 168: GENEALOGICAL NOTES OF BARNSTABLE FA
- Page 169 and 170: GENEALOGICAL NOTES OF BARNSTABLE FA
- Page 171 and 172: GENEALOGICAL NOTES OF BARNSTABLE FA
- Page 173 and 174: GENEALOGICAL NOTES OF BARNSTABLE FA
- Page 175 and 176: GENEALOGICAL NOTES OF BARNSTABLE FA
- Page 177 and 178: GENEALOGICAL NOTES OF BARNSTABLE FA
- Page 179 and 180: GENEALOGICAL NOTES OF BARNSTABLE FA
- Page 181 and 182: GENEALOGICAL NOTES OF BARNSTABLE FA
- Page 183 and 184: GENEALOGICAL NOTES OF BAilNSTABLE F
- Page 185 and 186: GENEALOGICAL NOTES OF BARNSTABLE FA
- Page 187 and 188: GENEALOGICAL NOTES OF UAHNSTABLE FA
- Page 189 and 190: GENEALOGICAL NOTES OF BARNSTABLE FA
- Page 191 and 192: GENEALOGICAL NOTES OF BARNSTABLE FA
- Page 193 and 194: CHILD. RICHAKD CHILD. The earliest
- Page 195 and 196: GENEALOGICAL NOTES OF BARNSTABLE FA
- Page 197 and 198: GENEALOGICAL NOTES OF BARNSTABLE FA
- Page 199 and 200: COGGIN. Four of this uame came to N
- Page 201 and 202: GENEALOGICAL NOTES OF BARNSTABLE FA
- Page 203 and 204: GENEALOGICAL NOTES OF BARNSTABLE FA
- Page 205 and 206: COLEMAN. Edward Coleman, of Boston,
- Page 207 and 208: GENEALOGICAL NOTES OF BARNSTABLE FA
- Page 209 and 210: GENEALOGICAL NOTES OF BARNSTABLE FA
- Page 211: GENEALOGICAL NOTES OF UAKNSTABLE FA
- Page 215 and 216: GENEALOGICAL NOTES OP BARNSTABLE FA
- Page 217 and 218: GENEALOGICAL NOTES OF BARNSTABLE FA
- Page 219 and 220: GENEALOGICAL NOTES OF BARNSTABLE FA
- Page 221 and 222: GENEALOGICAL NOTES OF BARNSTABLE FA
- Page 223 and 224: GENEALOGICAL NOTES OF BARNSTABLE FA
- Page 225 and 226: GENEALOGICAL NOTES OF BARNSTABLE FA
- Page 227 and 228: GENEALOGICAL NOTES OF BARNSTABLE FA
- Page 229 and 230: GENEALOGICAL NOTES OF BAKNSTABLE FA
- Page 231 and 232: GENEALOGICAL NOTES OF BAKNSTABLE FA
- Page 233 and 234: GENEALOGICAL NOTES OE BAKNSTABLE FA
- Page 235 and 236: GENEALOGICAL NOTES OF BARNSTABLE FA
- Page 237 and 238: GENEALOGICAL, NOTES OF BARNSTABLE F
- Page 239 and 240: GENEALOGICAL NOTES OF BARNSTABLE FA
- Page 241 and 242: GENEALOGICAL NOTES OF BARNSTABLE FA
- Page 243 and 244: GENEALOGICAL NOTES OF BARNSTABLE FA
- Page 245 and 246: GENEALOGICAL NOTES OF BARNSTABLE FA
- Page 247 and 248: GENEALOGICAL NOTES OF BARNSTABLE FA
- Page 249 and 250: GENEALOGICAL NOTES OF BARNSTABLE FA
- Page 251 and 252: GENEALOICAL NOTES OF BARNSTABLE FAM
- Page 253 and 254: GENEALOGICAL NOTES OF BARNSTABLE FA
- Page 255 and 256: qenkaLogioal notes oe SarnsTable fa
- Page 257 and 258: GENEALOGICAL NOTES OF BARNSTABLE FA
- Page 259 and 260: CLAP. Extensive genealogies of the
- Page 261 and 262: GENEALOGICAL NOTES OF BARNSTABLE FA
- Page 263 and 264:
I Barnstable, GENEALOGICAL NOTES OF
- Page 265 and 266:
GENEALOGICAL NOTES OF BARNSTABLE FA
- Page 267 and 268:
GENEALOGICAL NOTES OF BARNSTABLE FA
- Page 269 and 270:
GENEALOGICAL NOTES OF BARNSTABLE FA
- Page 271 and 272:
GENEALOGICAL NOTES OF BARNSTABLE FA
- Page 273 and 274:
GICNEALOGICAL NOTES OF BARNSTABLE F
- Page 275 and 276:
GENEALOGICAL NOTES OF BARNSTABLE FA
- Page 277 and 278:
GENEALOGICAL NOTES OF BARNSTABLE FA
- Page 279 and 280:
GENEALOGICAL NOTES OF BARNSTABLE FA
- Page 281 and 282:
GENEALOGICAL NOTES OF BARNSTABLE FA
- Page 283 and 284:
GEN^EALOGICAL NOTES OF BARNSTABLE F
- Page 285 and 286:
GENEALOGICAL NOTES OF BAKNSTABLE FA
- Page 287 and 288:
GENEALOGICAL NOTES OP BARNSTABLE FA
- Page 289 and 290:
GENEALOGICAL NOTES OF BAKNSTABLE FA
- Page 291 and 292:
,30.
- Page 293 and 294:
GENEALOGICAL NOTES OF BARNSTABLE FA
- Page 295 and 296:
GENEALOGICAL NOTES OF BARNSTABLE FA
- Page 297 and 298:
GENEALOGICAL NOTES OF BAKN8TABLE FA
- Page 299 and 300:
GENEALOGICAL NOTES OF BARNSTABLE FA
- Page 301 and 302:
GENEALOGICAL NOTES OF BARNSTABLE FA
- Page 303 and 304:
GENEALOGICAL NOTES OF BAKNSTABLE FA
- Page 305 and 306:
GENEALOGICAL, NOTJES OF BARNSTABLE
- Page 307 and 308:
22.
- Page 309 and 310:
GENEALOGICAL NOTES OF BARNSTABLE FA
- Page 311 and 312:
70.
- Page 313 and 314:
GENEALOGICAL NOTES OF BARNSTABLE FA
- Page 315 and 316:
GENEALOGICAL NOTES OF BARNSTABLE FA
- Page 317 and 318:
GENEALOGICAL NOTES OF BARNSTABLE FA
- Page 319 and 320:
GENEALOGICAL NOTES OF BARNSTAIiLE F
- Page 321 and 322:
GENEALOGICAL NOTES OF BAilNSTABLP:
- Page 323 and 324:
GENEALOGICAL NOTES OF BAJiNSTABLE F
- Page 325 and 326:
DEXTER. ME. THOMAS DEXTER, SENIOR.
- Page 327 and 328:
GENEALOGICAL NOTKS OF BAKNSTABLB FA
- Page 329 and 330:
GENEALOGICAL NOTES OF BARNSTABLE FA
- Page 331 and 332:
GENEALOGICAL, JSOTES OF BAEN8TABLE
- Page 333 and 334:
UKMEALOGICAL, NOTES OF BAKMSTABiJi
- Page 335 and 336:
GENEALOGICAL NOTES OF BAENSTABLE FA
- Page 337 and 338:
DEAN. Eev. Mr. Dean in his history
- Page 339 and 340:
GENEALOGICAL NOTES OF BARNSTABLE FA
- Page 341 and 342:
GENEALOGICAL NOTES OF BAKN8TABLE FA
- Page 343 and 344:
OKNEAL.0G10AL NOTES OF BAEN8TABLE F
- Page 345 and 346:
GENEALOGICAL NOTES OF BAEN8TABLE FA
- Page 347 and 348:
GKNEALOGIOAL NOTES OF BAEN8TABLE FA
- Page 349 and 350:
GENEALOGICAL NOTES OF BARNSTABLE FA
- Page 351 and 352:
GENEALOGICAL NOTES OF BARNSTABLE FA
- Page 353 and 354:
GRNEALOQICAL NOTES OF BARNSTABLE PA
- Page 355 and 356:
OKNEALOGIOAL MBTES OF BARNSTAHLE FA
- Page 357 and 358:
GENEALOGICAL NOTEX OF BAKN8TARLE FA
- Page 359 and 360:
DOWNS. Respecting this family I hav
- Page 361 and 362:
GENEALOGICAL NOTES OF BAIiN8TAHLE F
- Page 363 and 364:
GRNEALOGIOAL NOTES OF BAKN3TABLE FA
- Page 365 and 366:
GRNEALOGICAL NOTES OF BARNSTABLE FA
- Page 367 and 368:
OENKALOGlCAt, NOTEy OF BAKNSTABLE F
- Page 369 and 370:
GENEALOGICAL NOTES OF BARNSTABLE FA
- Page 371 and 372:
GENEALOGICAL NOTES OF BAKN8TA1JLE F
- Page 373 and 374:
GENEAEOGIOAL,' NOTES OF BAIINSTABLE
- Page 375 and 376:
FOXWELL RICHARD FOXWELL. Two men of
- Page 377 and 378:
GENEALOGICAL NOTES OF BARNSTABLE FA
- Page 379 and 380:
GENEALOGICAL NOTES OF BARNSTABLE FA
- Page 381 and 382:
FULLER. Samuel Fuller, son of Edwar
- Page 383 and 384:
GENEALOGICAL NOTES OF BARNSTABLE FA
- Page 385 and 386:
GENEALOGICAL NOTES OF BARNSTABLE FA
- Page 387 and 388:
GENEALOGICAL NOTES OF BAKNSTABLE FA
- Page 389 and 390:
GENEALOGICAL NOTES OF BAKN8TABLE FA
- Page 391 and 392:
GENEALOGICAL NOTES OF BARNSTABLE FA
- Page 393 and 394:
GENKALOGICAL NOTES OF BABNSTABLE FA
- Page 395 and 396:
FREEMAN, This is not a Barnstable n
- Page 397 and 398:
GENEALOGICAL NOTES OF BARNSTA15LE F
- Page 399 and 400:
GKNEALOGIOAL NOTES OF BARNSTABLE FA
- Page 401 and 402:
GOODSPEED. Roger Groodspeefl , the
- Page 403 and 404:
GENEALOGICAL NOTES OF BARNSTABLE FA
- Page 405 and 406:
GENEALOGICAL NOTES OF BARNSTABLE FA
- Page 407 and 408:
GENEALOGICAL NOTES OF BARNSTABLE FA
- Page 409 and 410:
GENEALOGICAL NOTES OF BARNSTABLE FA
- Page 411 and 412:
GENEALOGICAL NOTES OF BARNSTABLE FA
- Page 413 and 414:
GRNKALOGIOAL NOTES OF BARNSTABLE FA
- Page 415 and 416:
QKNKALOGIGAL NOTKS OF BARNSTABLE FA
- Page 417 and 418:
GORHAM. C'apt. John Gorhaiii is the
- Page 419 and 420:
GENEALOGICAL NOTES OF BAENSTABLE FA
- Page 421 and 422:
GENEALOGICAL NOTES OF BARNSTABLE FA
- Page 423 and 424:
GENEALOGICAL NOTES OF BARNSTABLE FA
- Page 425 and 426:
GENEALOGICAL NOTES OF BARNSTABLE FA
- Page 427 and 428:
GENKALOGIOAL NOTES OP BARNSTABLE FA
- Page 429 and 430:
GENEALOGICAL NOTES OF BARNSTABLE FA
- Page 431 and 432:
GENEALOGICAL NOTES OF BARNSTABLE FA
- Page 433 and 434:
GENEALOGICAL NOTES OF BARNSTABLE FA
- Page 435 and 436:
that town.
- Page 437 and 438:
GENEALOGICAL NOTES OF BARNSTABLE FA
- Page 439 and 440:
GENEALOGICAL NOTES OF BARNSTABLE FA
- Page 441 and 442:
GENEALOGICAL NOTES OF BAKNSTABLE FA
- Page 443 and 444:
GENEALOGICAL NOTES OF BARNSTABLE FA
- Page 445 and 446:
GENEALOGICAL NOTES OF BARNSTABLE FA
- Page 447 and 448:
GKNEALOGIOAL NOTES OF BARNSTABLE FA
- Page 449 and 450:
GENEALOGICAL NOTES OF BAKNSTABLE FA
- Page 451 and 452:
GKNEALOGIOAL NOTES OF BARNSTABLE FA
- Page 453 and 454:
GENEALOGICAL NOTES OF BARNSTABLE FA
- Page 455 and 456:
GREEN, In 1653 a Mr. Groom owned la
- Page 457 and 458:
GENEALOGICAL NOTES OF BAKNSTABLE FA
- Page 459 and 460:
GARRETT. Dea. Richard Garrett was t
- Page 461 and 462:
GENEAIiOGIOAL NOTES OF BAENSTABLE F
- Page 463 and 464:
GENEALOGICAL NOTES OF BARNSTABLE FA
- Page 465 and 466:
GENEALOGICAL NOTES OF BARNSTABLE FA
- Page 467 and 468:
HATHAWAY. In early times this name
- Page 469 and 470:
GENEALOGICAL NOTES OF BARNSTABLE FA
- Page 471 and 472:
GENEALOGICAL NOTES OF BARNSTABLE FA
- Page 473 and 474:
GENEAIiOGIOAL NOTES OF BARNSTABLE F
- Page 475 and 476:
GENEALOGICAL NOTES OF BARNSTABLE FA
- Page 477 and 478:
GENEALOGICAL NOTES OF BARNSTABLE FA
- Page 479 and 480:
GENKAIiOGICAL NOTES OF BARNSTABLE F
- Page 481 and 482:
GENEALOGICAL NOTES OF BARNSTABLE FA
- Page 483 and 484:
GENEALOGICAL NOTES OF BAKNSTABLE FA
- Page 485 and 486:
GENEALOGICAL NOTES OP BARNSTABLE FA
- Page 487 and 488:
GENEALOGICAL NOTES OF BAKN8TABLE FA
- Page 489 and 490:
GENEALOGICAL NOTES OF BAKNSTABLE FA
- Page 491 and 492:
GENEALOGICAL NOTES OF BARNSTABLE FA
- Page 493 and 494:
GENEALOGICAL, NOTES OF BARNSTABLE F
- Page 495 and 496:
GENKALOGIOAL NOTES OF BAKNSTABLE FA
- Page 497 and 498:
GENEALOGHCAL, NOTES OF BARNSTABLE F
- Page 499 and 500:
GENKALOGICAL NOTES OF B4KNSTABLE FA
- Page 501 and 502:
OENEALOGIOAIi NOTES OF BARNSTABLE F
- Page 503 and 504:
GENKALOGIOAL NOTES OF BARNSTABLE FA
- Page 505 and 506:
GENEAI.OGICAIL NOTES OiF BAENSTABLE
- Page 507 and 508:
GENKALOGICAL NOTES OF BARNSTABLE FA
- Page 509 and 510:
GENEALOGICAL NOTES OF BARNSTABLE FA
- Page 511 and 512:
GENEALOGICAL NOTES OF BARNSTABLE FA
- Page 513 and 514:
GENEALOGICAL NOTES OF BARNSTABLE FA
- Page 515 and 516:
GENEALOGICAL NOTES OF BARNSTABLE FA
- Page 517 and 518:
GENEALOGICAL, NOTES OF BARNSTABLE F
- Page 519 and 520:
GENEALOGICAL NOTES OF BARNSTABLE FA
- Page 521 and 522:
GENEALOGICAL NOTES OF BAENSTABLE FA
- Page 523 and 524:
GENEALOGICAL NOTES OF BARNSTABLE FA
- Page 525 and 526:
GENEALOGICAL NOTES OF BARNSTABLE FA
- Page 527 and 528:
GENKALOGICAL NOTES OF BARNSTABLE FA
- Page 529 and 530:
GENEALOGICAL NOTES OF BARNSTABLE FA
- Page 531 and 532:
GENEALOGICAL NOTES OF BARNSTABLE FA
- Page 533:
GENEALOGICAL NOTES OF BAKNSTABLE FA
- Page 536 and 537:
526 GENEALOGICAL NOTES OF BARNSTABL
- Page 538 and 539:
528 GENEALOGICAL NOTES OF BAKN8TABL
- Page 540 and 541:
76.
- Page 542 and 543:
532 GENEALOGICAL NOTES OF BARNSTABL
- Page 544 and 545:
534 GENEALOGICAL NOTES OF BAfiNSTAB
- Page 546 and 547:
536 GENEALOGICAL NOTES OF BAKNSTABL
- Page 548 and 549:
'\'
- Page 551 and 552:
HERSEY- This is a Hingham name. Wil
- Page 553 and 554:
GENEALOGICAL NOTES OF BARNSTABLE FA
- Page 555 and 556:
GENEALOGICAL NOTES OF BAKNSTABLE FA
- Page 557 and 558:
OENEALOGICAL NOTES OF BARNSTABLE FA
- Page 559 and 560:
GENEALOGICAL NOTES OF BARNSTABLE FA
- Page 561 and 562:
GENBALOGIOAL NOTES OF BARNSTABLE FA
- Page 563 and 564:
GENEALOGICAL NOTES OF BARNSTABLE FA
- Page 565 and 566:
HULL REV. JOSEPH HULL. Of the early
- Page 567 and 568:
GENKALOGIOAL NOTES OF BARNSTABLE FA
- Page 569 and 570:
GENEALOGICAL NOTES OF BARNSTABLE FA
- Page 571 and 572:
GENEALOGICAL NOTES OE BARNSTABLE FA
- Page 573 and 574:
GENEALOGIGAI. NOTES OF BARNSTABLE F
- Page 575 and 576:
GENEALOGICAL NOTES OF BARNSTABLE FA
- Page 577 and 578:
GENEALOGICAL NOTES OP BARNSTABLE FA
- Page 579 and 580:
GENKALOGIOAL NOTES OF BARNSTABLE FA
- Page 581 and 582:
aENEALOGICAL NOTES OF BARNSTABLE FA
- Page 583 and 584:
GENEALOGICAL NOTES OF BARNSTABLE FA
- Page 585 and 586:
GBNEALOGICAt, NOTES OF BARNSTABLE F
- Page 587 and 588:
GENEALOGICAL NOTES OF BARNSTABLE FA
- Page 589 and 590:
GENEALOGICAL NOTES OF BARNSTABLE TA
- Page 591 and 592:
GENEALOGICAL NOTES OP BARNSTABLE FA
- Page 593 and 594:
GENEALOGICAL NOTES OF BARNSTABLE FA
- Page 595 and 596:
ROWLAND. Several of the name of How
- Page 597 and 598:
GENEALOGICAL NOTES OF BARNSTABLE FA
- Page 599 and 600:
GENEALOGICAL NOTES OF BARNSTABLE FA
- Page 601 and 602:
GENEALOGICAL NOTES OF BARNSTABLE FA
- Page 603 and 604:
GENKALOGIOAL NOTES OF BAENSTABLE FA
- Page 605 and 606:
GENEALOGICAL NOTES OF BARNSTABLE FA
- Page 607 and 608:
GENKALOGIOAL NOTES OF BARNSTABLE FA
- Page 609 and 610:
•aENEALOGIOAL NOT!ES OF BAKNSTABL
- Page 611 and 612:
GENEALOGICAL NOTES OF BARNSTABLE FA
- Page 613 and 614:
HAMMOND. This is not a Barnstable n
- Page 615 and 616:
HILLIARD. TIMOTHY HILLIARD. Timothy
- Page 617 and 618:
GENKALOGICAL NOTES OF BARNSTABLE FA
- Page 619 and 620:
ISUM. JOHN ISIJM. This name is unif
- Page 621 and 622:
THE INDIANS. 2. Paup-mun-muke, Sach
- Page 623 and 624:
GENEALOGICAL NOTES OF BARNSTABLE FA
- Page 625 and 626:
GENEALOGICAli NOTES OF BARNSTABLE F
- Page 627 and 628:
GENEALOGICAI, NOTES OF BARNSTABLE F
- Page 629 and 630:
OENEALOGICAL NOTES OF BARNSTABLE FA
- Page 631 and 632:
GENEALOGICAL NOTES OF BARNSTABLE FA
- Page 633 and 634:
GENEALOGICAL NOTJSS OF BARNSTABLE F
- Page 635 and 636:
GENEALOGICAL NOTES OF BARNSTABLE FA
- Page 637 and 638:
GENEALOGICAL NOTES OF BAKN8TABLB FA
- Page 639 and 640:
GENEALOGICAL NOTES OF BARNSTABLE FA
- Page 641 and 642:
GENEALtmiCAL, NOTES OF BARNSTABLE F
- Page 643 and 644:
GENEALOGICAL NOTES OF BAKN8TABLB FA
- Page 645 and 646:
GENEAIiOGICAL XOTE8 OF BARNSTABLE F
- Page 647 and 648:
GENEALOGIOAIi NOTES OP BARNSTABLE F
- Page 649 and 650:
GENEALOGICAL NOTES OF BAKN8TABLE FA
- Page 651 and 652:
GENEALOGICAL NOTES OF BARNSTABLE FA
- Page 653 and 654:
GENEALOGICAL NOTES OF BARNSTABLE IT
- Page 655 and 656:
GENEALOGICAL NOTES OF BARNSTABLE FA
- Page 657 and 658:
'GENKALOGICAIi NOTES OF BARNSTABLE
- Page 659 and 660:
JACKSON. SAMUEL JACKSON Was one of
- Page 661 and 662:
LEWES. Geol-ge Lewes, {.he ancestor
- Page 663 and 664:
GENEALOGICAL NOTES OF BAKN8TABLE FA
- Page 665 and 666:
tJENEALOGICAI< NOTES OF BARNSTABLE
- Page 667 and 668:
aBNEALOGIOAIi NOTES OF BARNSTABLE F
- Page 669 and 670:
OENEALOOrCAL NOTES OF BARNSTABLE FA
- Page 671 and 672:
GENEALOGICAL NOTES OF BARNSTABLE FA
- Page 673 and 674:
CtENEALOUICAL NOTES OP BAKNSTABLE F
- Page 675 and 676:
GENEALOGICAL NOTES OF BARNSTABLE FA
- Page 677 and 678:
GENEALOGICAL NOTES OF BARNSTABLE FA
- Page 679 and 680:
GENEALOGICAL NOTES OF BARNSTABLE FA
- Page 681 and 682:
WENEALOOICAL NOTKS OF BARNSTABLE FA
- Page 683 and 684:
GENKALOGICAL NOTES Or BAKN8TABLE FA
- Page 685 and 686:
GENEALOGICAL NOTES OF BARNSTABLE FA
- Page 688 and 689:
142 GENEALOGICAL NOTES OF BAKN8TABL
- Page 690 and 691:
144 GENEALOGICAL NOTES OF BAKNSTABL
- Page 692 and 693:
146 GENEALOGICAL NOTES OF BAKNSTABL
- Page 694 and 695:
LINNEL "When I commenced writing th
- Page 696 and 697:
150 GENEALOGICAL NOTES OF BARNSTABL
- Page 698 and 699:
152 GENEALOGICAL NOTES OF BAENSTABL
- Page 700 and 701:
154 GENEALOGICAL NOTES OF BARNSTABL
- Page 702 and 703:
156 GENEALOGICAL NOTES OF BARNSTABL
- Page 704 and 705:
158 GENEALOGICAL, NOTES OF BAKNSTAB
- Page 706 and 707:
160 GENEALOGICAL NOTES OF BARNSTABL
- Page 708 and 709:
LOTHROP. REV. JOHN LOTHROP. This di
- Page 710 and 711:
164 GENEALOGICAL NOTES OF BARNSTABL
- Page 712 and 713:
* 166 GENEALOGICAL NOTES OF BARNSTA
- Page 714 and 715:
168 GENEALOGICAL NOTES OF BARNSTABL
- Page 716 and 717:
170 GENEALOGICAL NOTES OF BARNSTABL
- Page 718 and 719:
172 GENEALOGICAL NOTES OF BARNSTABL
- Page 720 and 721:
174 GENEALOGICAL NOTES OF BARNSTABL
- Page 722 and 723:
176 GENEALOGICAL NOTES OF BARNSTABL
- Page 724 and 725:
178 GENEALOGICAL NOTES OF BARNSTABL
- Page 726 and 727:
180 GENEALOGlOAt NOTES OF BARNSTABL
- Page 728 and 729:
182 GENEALOGICAL NOTES OF BARNSTABL
- Page 730 and 731:
184 GESTEALOGIOAL NOTES OF BAKNSTAB
- Page 732 and 733:
186 GENEALOGICAL NOTES OF BARNSTABL
- Page 734 and 735:
188 GENEALOGICAL NOTES OF BARNSTABL
- Page 736 and 737:
190 GENEALOGICAL NOTES OF BARNSTABL
- Page 738 and 739:
192 GENEALOGICAL NOTES OF BAKNSTABL
- Page 740 and 741:
194 GENEALOGICAL NOTES OE BARNSTABL
- Page 742 and 743:
196 GENEALOGICAL NOTES OF BAENSTABL
- Page 744 and 745:
198 OENEALOGICAL NOTES OF BARNSTABL
- Page 746 and 747:
200 GENEALOGICAL NOTES OF BARNSTABL
- Page 748 and 749:
202 GENEALOGICAL NOTES OF BARNSTABL
- Page 750 and 751:
204 GENEALOGICAL NOTES OF BAKNSTABL
- Page 752 and 753:
206 GENEALO&IOAL NOTES OF BARNSTABL
- Page 754 and 755:
208 GENEALOGICAL NOTES OF BARNSTABL
- Page 756 and 757:
210 GENEALOGICAL NOTES OF BAKNSTABL
- Page 759 and 760:
CONTINUATION OF GENEALOGICAL NOTES
- Page 761 and 762:
LOTHROP FAMILIES. [CONTIKUED.J The
- Page 763 and 764:
LITCHFIELD. LAWRENCE LITCHFIELD. La
- Page 765 and 766:
MARSTON. JOHN MARSTON. There was a
- Page 767 and 768:
GENEALOGICAL, NOTES OF BARNSTABLE F
- Page 769 and 770:
GENEALOGICAL NOTES OF BARNSTABLE FA
- Page 771 and 772:
PHINNEY. This name is variously wri
- Page 773 and 774:
GENEALdGIOAL NOTES OF BARNSTABLE FA
- Page 775 and 776:
GENEALOGICAL NOTES OF BARNSTABLE FA
- Page 777 and 778:
GENEALOGICAL NOTES OF BARNSTABLE FA
- Page 779 and 780:
SCUDDER. JOHN SCUDDER AND HIS POSTE
- Page 781 and 782:
GENEALOGICAL NOTES OF BARNSTABLE FA
- Page 783 and 784:
GENEALOGICAL NOTES OF BARNSTABLE FA
- Page 785 and 786:
GENEALOGICAL NOTES OF BARNSTABLE FA
- Page 787 and 788:
CHRONOLOGICAL RECORD Of Pkominknt E
- Page 789 and 790:
CHRONOLOGICAL RECORD. 243 1774. Sep
- Page 796:
U,i w



