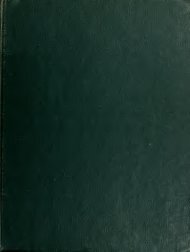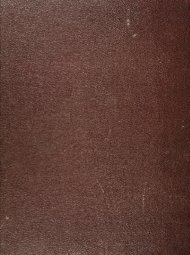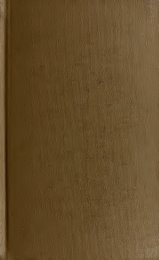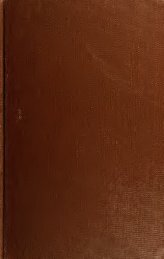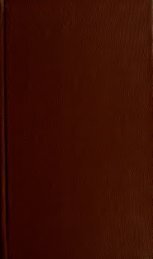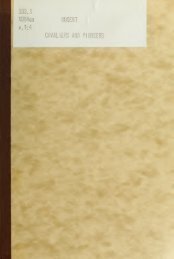- Page 2 and 3:
UNIVERSITY OF MASSACHUSETTS AT AMHE
- Page 9 and 10:
HISTORY OF ^ O 11 T 11 A M P T O ]^
- Page 11 and 12:
PREFACE The author of these volumes
- Page 13 and 14:
CONTENTS CHAPTER I. DWELLINGS—FUR
- Page 15 and 16:
CONTENTS. VII CHAPTER VI. NEW MEETI
- Page 17 and 18:
CONTENTS. IX CHAPTER XIII. COL, JOH
- Page 19 and 20:
CONTENTS. XI CHAPTER XIX. FOURTH FR
- Page 21 and 22:
CONTENTS. XIII CHAPTER XXIV. REVOLU
- Page 23 and 24:
CONTENTS. XV CHAPTER XXIX. REVOLUTI
- Page 25 and 26:
CONTENTS. XVII CHAPTER XXXIV. SHAYS
- Page 27 and 28:
CONTENTS. XIX CHAPTER XXXIX. MEMORI
- Page 29 and 30:
HISTORY or NORTHAMPTON Pirst Houses
- Page 31 and 32:
DWELLINGS—FURNITURE—COSTUMES. 3
- Page 33 and 34:
DWELLINGS—FURNITURE—COSTUMES. 5
- Page 35 and 36:
DWELLINGS—FURNITURE—COSTUMES. 7
- Page 37 and 38:
DWELLINGS—FURNITURE—COSTUMES. 9
- Page 39 and 40:
DWELLINGS—FURNITURE—COSTUMES. 1
- Page 41 and 42:
DWELLINGS—FURNITURE— COSTUMES.
- Page 43 and 44:
CHAPTER II. FATHKR RALE S WAR. Anot
- Page 45 and 46:
1722.] FATHER RALE'S WAR. 17 person
- Page 47 and 48:
1721-17-23.] FATHER rale's WAR. 19
- Page 49 and 50:
1724.] FATHER RALE'S WAR. 31 Lieut.
- Page 51 and 52: 1724.] FATHER RALE'S WAR. 23 In thi
- Page 53 and 54: 1722-1736.1 FATHER RALE'S WAR. 25 E
- Page 55 and 56: 1724.] FATHER RALE'S WAR. 27 4 scor
- Page 57 and 58: 1725.1 FATHER RALE'S WAR. 29 •chu
- Page 59 and 60: 1725.] FATHER RALE'S WAR. 31 On the
- Page 61 and 62: CHAPTER III. LEGISLATIVE CONTEST—
- Page 63 and 64: 1725] LEGISLATIVE CONTEST—SOUTHAM
- Page 65 and 66: 1727] LEGISLATIVE CONTEST—SOUTHAM
- Page 67 and 68: 1734.] LEOISLATIVE CONTEST—SOUTHA
- Page 69 and 70: CHAPTER IV. JONATHAN EDWARDS SETTLE
- Page 71 and 72: 1725] JONATHAN EDWARDS AS COLLEAGUE
- Page 73 and 74: 172C..] JONATHAN EDWARDS AS COLLEAG
- Page 75 and 76: 1727.] JONATHAN EDWARDS AS COLLEAGU
- Page 77 and 78: 1727.] JONATHAN EDWARDS AS COLLEAGU
- Page 79 and 80: 1T27.] JONATHAN EDWARDS AS COLLEAGU
- Page 81 and 82: 1728.] REV SOLOMON STODDARD. 53 Oct
- Page 83 and 84: 3728.] REV. SOLOMON STODDARD. 55
- Page 85 and 86: 1728.] REV. SOLOMON STODDARD. 57 pr
- Page 87 and 88: 1"28.] REV. SOLOMON STODDARD. 59 an
- Page 89 and 90: 1728.1 REV, SOLOMON STODDARD. 61 Pu
- Page 91 and 92: 1728.1 REV. SOLOMON STODDARD. 63 Re
- Page 94: KAC-SIMILE OF SOLOMON STODDARD'S SE
- Page 98 and 99: 66 HISTORY OF NORTHAMPTON. [1728. o
- Page 100 and 101: 68 HISTORY OF NORTHAMPTON. [1735. (
- Page 104 and 105: 72 HISTORY OF NORTHAMPTON. [1737. f
- Page 106 and 107: 74 HISTORY OF NORTHAMPTON. [1737. a
- Page 108 and 109: 76 HISTORY OF NORTHAMPTON. [ITS?. w
- Page 110 and 111: 78 HISTORY OF NORTHAMPTON. [1737. t
- Page 112 and 113: 80 HISTORY OF NORTHAMPTON. [1T35. a
- Page 114 and 115: 82 HISTORY OF NORTHAMPTON, [1735. P
- Page 116 and 117: 84 HISTORY OF NORTHAMPTON. [1736. i
- Page 118 and 119: 86 HISTORY OF NORTHAMPTON. [1738. y
- Page 120 and 121: 88 HISTORY OF NORTHAMPTON. [1738. m
- Page 122 and 123: 90 HISTORY OF NORTHAMPTON. l1"39. w
- Page 124 and 125: 92 HISTORY OF NORTHAMPTON. [1743. t
- Page 126 and 127: 94 HISTORY OF NORTHAMPTON. [1743. "
- Page 128 and 129: 96 HISTORY OF NORTHAMPTON. [1754. m
- Page 130 and 131: 98 HISTORY OF NORTHAMPTON. [1743. t
- Page 132 and 133: 100 HISTORY OF NORTHAMPTON. [1T45.
- Page 134 and 135: CHAPTER IX. KING GEORGE'S FRENCH AN
- Page 136 and 137: 104 HISTORY OF NORTHAMPTON. [1744.
- Page 138 and 139: 106 HISTORY OP NORTHAMPTON. [1745.
- Page 140 and 141: 108 HISTORY OF NORTHAMPTON. [1746.
- Page 142 and 143: 110 HISTORY OF NORTHAMPTON. [1T45.
- Page 144 and 145: CHAPTER X. KING GEORGE S FRENCH AND
- Page 146 and 147: 114 HISTORY OF NORTHAMPTON. [1745.
- Page 148 and 149: 116 HISTORY OF NORTHAMPTON. [1745.
- Page 150 and 151: 118 HISTORY OF NORTHAMPTON. [1745.
- Page 152 and 153:
120 HISTORY OF NORTHAMPTON. [1745.
- Page 154 and 155:
VZ2 HISTORY OF NORTHAMPTON. [1745.
- Page 156 and 157:
124 HISTORY OF NORTHAMPTON, [1745.
- Page 158 and 159:
126 HISTORY OF NORTHAMPTON. [1745.
- Page 160 and 161:
128 HISTORY OF NORTHAMPTON. [1745.
- Page 162 and 163:
130 HISTORY OF NORTHAMPTON. [1745.
- Page 164 and 165:
132 HISTORY OF NORTHAMPTON. [1745.
- Page 166 and 167:
134 HISTORY OF NORTHAMPTON. [1T45.
- Page 168 and 169:
136 HISTORY OF NORTHAMPTON. [1745.
- Page 170 and 171:
138 HISTORY OF NORTHAMPTON. [1745.
- Page 172 and 173:
140 HISTORY OF NORTHAMPTON. [1745.
- Page 174 and 175:
142 HISTORY OF NORTHAMPTON. [1745.
- Page 176 and 177:
144 HISTORY OF NORTHAMPTON. [1745.
- Page 178 and 179:
146 HISTORY OF NORTHAMPTON. [1745.
- Page 180 and 181:
148 HISTORY OF NORTHAMPTON, [1746.
- Page 182 and 183:
150 HISTORY OF NORTHAMPTON. [l'^4f?
- Page 184 and 185:
152 HISTORY OF NORTHAMPTON. [1747.
- Page 186 and 187:
154 HISTORY OF NORTHAMPTON. [1747.
- Page 188 and 189:
156 HISTORY OF NORTHAMPTON. [1747.
- Page 190 and 191:
158 HISTORY OF NORTHAMPTON. [1748.
- Page 192 and 193:
IGO HISTORY OF NORTHAMPTON. [1748.
- Page 194 and 195:
162 HISTORY OF NORTHAMPTON. [174& T
- Page 196 and 197:
164 HISTORY OF NORTHAMPTON. [1748.
- Page 198 and 199:
166 HISTORY OF NORTHAMPTON. [1704-1
- Page 200 and 201:
168 HISTORY OF NORTHAMPTON. [1722-1
- Page 202 and 203:
170 HISTORY OF NORTHAMPTON. [1745-1
- Page 204 and 205:
172 HISTORY OF NORTHAMPTON. [1T48.
- Page 206 and 207:
174 HISTORY OF NORTHAMPTON. • [17
- Page 208 and 209:
176 HISTORY OF NORTHAMPTON. [1T48.
- Page 210 and 211:
178 HISTORY OF NORTHAMPTON. [1748-
- Page 212 and 213:
180 HISTORY OF NORTHAMPTON. [1748.
- Page 214 and 215:
182 HISTORY OF NORTHAMPTON. [1'50.
- Page 216 and 217:
184 HISTORY OF NORTHAMPTON. [1749.
- Page 218 and 219:
186 HISTORY OF NORTHAMPTON. [1749.
- Page 220 and 221:
188 HISTORY OF NORTHAMPTON. [1749.
- Page 222 and 223:
190 HISTORY OF NORTHAMPTON. [1749 .
- Page 224 and 225:
192 HISTORY OF NORTHAMPTON. [1749.
- Page 226 and 227:
194 HISTORY OF NORTHAMPTON. [1743.
- Page 228 and 229:
196 HISTORY OF NORTHAMPTON. [1749.
- Page 230 and 231:
198 HISTORY OF NORTHAMPTON. [1749.
- Page 232 and 233:
200 HISTORY OF NORTHAMPTON. [1742.
- Page 234 and 235:
CHAPTER XVI. CONTROVERSY WITH REV.
- Page 236 and 237:
204 HISTORY OF NORTHAMPTON. [1749.
- Page 238 and 239:
[' which ', practice , admission 20
- Page 240 and 241:
208 HISTORY OF NORTHAMPTON. [1749.
- Page 242 and 243:
210 HISTORY OF NORTHAMPTON. [1T49.
- Page 244 and 245:
212 HISTORY OF NORTHAMPTON. [1749.
- Page 246 and 247:
214 HISTORY OF NORTHAMPTON. [1749.
- Page 248 and 249:
216 HISTORY OF NORTHAMPTON. [1749.
- Page 250 and 251:
218 HISTORY OF NORTHAMPTON. [1750.
- Page 252 and 253:
.' another 220 HISTORY OF NORTHAMPT
- Page 254 and 255:
322 HISTORY OF NORTHAMPTON. [1750.
- Page 256 and 257:
224 HISTORY OF NORTHAMPTON. [1750.
- Page 258 and 259:
226 HISTORY OF NORTHAMPTON. [1750.
- Page 260 and 261:
228 HISTORY OF NORTHAMPTON. Ll'51.
- Page 262 and 263:
230 HISTORY OF NORTHAMPTON. [ir51.
- Page 264 and 265:
232 HISTORY OF NORTHAMPTON. [1754.
- Page 266 and 267:
234 HISTORY OF NORTHAMPTON. [1754.
- Page 268 and 269:
236 HISTORY OF NORTHAMPTON. [1751.
- Page 270 and 271:
238 HISTORY OF NORTHAMPTON. [1753.
- Page 272 and 273:
240 HISTORY OF NORTHAMPTON. [1753.
- Page 274 and 275:
242 HISTORY OF NORTHAMPTON. [1753.
- Page 276 and 277:
244 HISTORY OF NORTHAMPTON. [1T54.
- Page 278 and 279:
246 HISTORY OF NORTHAMPTON. [1754.
- Page 280 and 281:
248 HISTORY OF NORTHAMPTON. [1754.
- Page 282 and 283:
250 HISTORY OF NORTHAMPTON. [1755.
- Page 284 and 285:
^02 HISTORY OF NORTHAMPTON, [1755.
- Page 286 and 287:
254 HISTORY OF NORTHAMPTON. 11755.
- Page 288 and 289:
256 HISTORY OF NORTHAMPTON. [1T55.
- Page 290 and 291:
258 HISTORY OF NORTHAMPTON. [1755.
- Page 292 and 293:
CHAPTER XX. FOURTH FRENCH AND INDIA
- Page 294 and 295:
262 HISTORY OF NORTHAMPTON. [1755.
- Page 296 and 297:
264 HISTORY OF NORTHAMPTON. [1755.
- Page 298 and 299:
266 HISTORY OF NORTHAMPTON. [1755.
- Page 300 and 301:
268 HISTORY OF NORTHAMPTON, [1755.
- Page 302 and 303:
270 HISTORY OF NORTHAMPTON. [1755,
- Page 304 and 305:
272 HISTORY OF NORTHAMPTON. [1755.
- Page 306 and 307:
274 HISTORY OF NORTHAMPTON. [1755.
- Page 308 and 309:
276 HISTORY OF NORTHAMPTON. [1755.
- Page 310 and 311:
4.2.6
- Page 312 and 313:
280 HISTORY OF NORTHAMPTON. [1755.
- Page 314 and 315:
282 HISTORY OF NORTHAMPTON. [1755.
- Page 316 and 317:
284 HISTORY OF NORTHAMPTON. [1755.
- Page 318 and 319:
286 HISTORY OF NORTHAMPTON. [1755.
- Page 320 and 321:
288 HISTORY OF NORTHAMPTON. [1756.
- Page 322 and 323:
290 HISTORY OF NORTHAMPTON. [1757.
- Page 324 and 325:
292 HISTORY OF NORTHAMPTON. [1757.
- Page 326 and 327:
294 HISTORY OF NORTHAMPTON. [1T58.
- Page 328 and 329:
296 HISTORY OF NORTHAMPTON. [1759.
- Page 330 and 331:
298 HISTORY OF NORTHAMPTON. [1760.
- Page 332 and 333:
CHAPTER XXII. FIRST SCHOOL-COMMITTE
- Page 334 and 335:
302 HISTORY OF NORTHAMPTON. [1754.
- Page 336 and 337:
304 HISTORY OF NORTHAMPTON. L1756.
- Page 338 and 339:
306 HISTORY OP NORTHAMPTON. [1759.
- Page 340 and 341:
308 HISTORY OF NORTHAMPTON. [1760.
- Page 342 and 343:
310 HISTORY OF NORTHAMPTON, [I'^SO.
- Page 344 and 345:
313 HISTORY OF NORTHAMPTON. [1761.
- Page 346 and 347:
314 HISTORY OF NORTHAMPTON. [1762.
- Page 348 and 349:
316 HISTORY OF NORTHAMPTON. 11764.
- Page 350 and 351:
318 HISTORY OF NORTHAMPTON. [1767.
- Page 352 and 353:
320 HISTORY OF NORTHAMPTON. [1767.
- Page 354 and 355:
322 HISTORY OF NORTHAMPTON. [ir67.
- Page 356 and 357:
324 HISTORY OF NORTHAMPTON. 11766.
- Page 358 and 359:
326 HISTORY OF NORTHAMPTON. [1768.
- Page 360 and 361:
328 HISTORY OF NORTHAMPTON. [1764.
- Page 362 and 363:
330 HISTORY OP NORTHAMPTON. [1769.
- Page 364 and 365:
332 HISTORY OP NORTHAMPTON. [1771-1
- Page 366 and 367:
334 HISTORY OF NORTHAMPTON. [1770-1
- Page 368 and 369:
336 HISTORY OF NORTHAMPTON, [1773.
- Page 370 and 371:
338 HISTORY OF NORTHAMPTON, [1773.
- Page 372 and 373:
CHAPTER XXIV. REVOLUTION—PRELIMIN
- Page 374 and 375:
342 HISTORY OP NORTHAMPTON. [1773-1
- Page 376 and 377:
344 HISTORY OF NORTHAMPTON. [1774.
- Page 378 and 379:
346 HISTORY OF NORTHAMPTON. [1774.
- Page 380 and 381:
348 HISTORY OF NORTHAMPTON. L1W4. "
- Page 382 and 383:
350 HISTORY OF NORTHAMPTON. [1774.
- Page 384 and 385:
352 HISTORY OF NORTHAMPTON. [1767.
- Page 386 and 387:
354 HISTORY OF NORTHAMPTON. [1774.
- Page 388 and 389:
356 HISTORY OF NORTHAMPTON. [1774.
- Page 390 and 391:
358 HISTORY OF NORTHAMPTON. 11775.
- Page 392 and 393:
360 HISTORY OF NORTHAMPTON. [1775.
- Page 394 and 395:
362 HISTORY OF NORTHAMPTON. [1775.
- Page 396 and 397:
364 HISTORY OF NORTHAMPTON. [1775.
- Page 398 and 399:
366 HISTORY OF NORTHAMPTON. [1775.
- Page 400 and 401:
368 HISTORY OF NORTHAMPTON. [1775.
- Page 402 and 403:
370 HISTORY OP NORTHAMPTON. [1775.
- Page 404 and 405:
372 HISTORY OF NORTHAMPTON. [1775.
- Page 406 and 407:
374 HISTORY OP NORTHAMPTON. [1775.
- Page 408 and 409:
CHAPTER XXVI. REVOLUTION— INVASIO
- Page 410 and 411:
378 HISTORY OF NORTHAMPTON. • [17
- Page 412 and 413:
380 HISTORY OF NORTHAMPTON. [1775-1
- Page 414 and 415:
382 HISTORY OF NORTHAMPTON. [1776.
- Page 416 and 417:
384 HISTORY OF NORTHAMPTON. [1776.
- Page 418 and 419:
386 HISTORY OF NORTHAMPTON. [1776.
- Page 420 and 421:
388 HISTORY OF NORTHAMPTON. [1776.
- Page 422 and 423:
390 HISTORY OP NORTHAMPTON. [1776.
- Page 424 and 425:
392 HISTORY OF NORTHAMPTON. [177S.
- Page 426 and 427:
394 HISTORY OP NORTHAMPTON. [ITTr.
- Page 428 and 429:
396 HISTORY OF NORTHAMPTON. [ir?7.
- Page 430 and 431:
398 HISTORY OF NORTHAMPTON. [irr?.
- Page 432 and 433:
400 HISTORY OF NORTHAMPTON. [1777.
- Page 434 and 435:
402 HISTORY OF NORTHAMPTON. [1777.
- Page 436 and 437:
404 HISTORY OF NORTHAMPTON. [1777.
- Page 438 and 439:
' 406 HISTORY OF NORTHAMPTON. [lTr7
- Page 440 and 441:
408 HISTORY OF NORTHAMPTON. [1777.
- Page 442 and 443:
410 HISTORY OF NORTHAMPTON. [1777.
- Page 444 and 445:
CHAPTER XXIX. REVOLUTION—WESTHAMP
- Page 446 and 447:
414 HISTORY OF NORTHAMPTON. [1778.
- Page 448 and 449:
416 HISTORY OF NORTHAMPTON. [1778.
- Page 450 and 451:
418 HISTORY OF NORTHAMPTON. [1778.
- Page 452 and 453:
420 HISTORY OF NORTHAMPTON. [1778.
- Page 454 and 455:
CHAPTER XXX. REVOLUTION—CONSTITUT
- Page 456 and 457:
424 HISTORY OF NORTHAMPTON. [1779.
- Page 458 and 459:
426 HISTORY OF NORTHAMPTON. [1779.
- Page 460 and 461:
428 HISTORY OF NORTHAMPTON. [1V80.
- Page 462 and 463:
430 HISTORY OF NORTHAMPTON. [1779.
- Page 464 and 465:
432 HISTORY OF NORTHAMPTON. [1780.
- Page 466 and 467:
434 HISTORY OF NORTHAMPTON. [1780.
- Page 468 and 469:
436 HISTORY OF NORTHAMPTON. [1780.
- Page 470 and 471:
438 HISTORY OF NORTHAMPTON. [1780.
- Page 472 and 473:
440 HISTORY OF NORTHAMPTON. [17S0.
- Page 474 and 475:
442 HISTORY OF NORTHAMPTON. [1781.
- Page 476 and 477:
444 HISTORY OF NORTHAMPTON. [1781.
- Page 478 and 479:
446 HISTORY OF NORTHAMPTON. 11T81.
- Page 480 and 481:
448 HISTORY OF NORTHAMPTON. [1781.
- Page 482 and 483:
450 HISTORY OF NORTHAMPTON. [1783.
- Page 484 and 485:
452 HISTORY OF NORTHAMPTON. [1T82.
- Page 486 and 487:
454 HISTORY OP NORTHAMPTON. [1782.
- Page 488 and 489:
456 HISTORY OF NORTHAMPTON. [1782.
- Page 490 and 491:
458 HISTORY OF NORTHAMPTON. [1782.
- Page 492 and 493:
460 HISTORY OF NORTHAMPTON. [1782.
- Page 494 and 495:
462 HISTORY OF NORTHAMPTON. [1783.
- Page 496 and 497:
CHAPTER XXXII. A SERIES OF CONVENTI
- Page 498 and 499:
466 HISTORY OF NORTHAMPTON. [1782.
- Page 500 and 501:
468 HISTORY OF NORTHAMPTON. [1^83.
- Page 502 and 503:
470 HISTORY OF NORTHAMPTON. [1783.
- Page 504 and 505:
472 HISTORY OF NORTHAMPTON. [178;^.
- Page 506 and 507:
474 HISTORY OF NORTHAMPTON. [1784.
- Page 508 and 509:
476 HISTORY OF NORTHAMPTON. [1T84.
- Page 510 and 511:
478 HISTORY OF NORTHAMPTON. [1786.
- Page 512 and 513:
480 HISTORY OF NORTHAMPTON. [IISG.
- Page 514 and 515:
483 HISTORY OF NORTHAMPTON. [1786.
- Page 516 and 517:
484 HISTORY OF NORTHAMPTON. [1786.
- Page 518 and 519:
486 HISTORY OF NORTHAMPTON. [irSB.
- Page 520 and 521:
Opening Events. CHAPTER XXXIV. SHAY
- Page 522 and 523:
490 HISTORY OF NORTHAMPTON. [1T86.
- Page 524 and 525:
492 HISTORY OF NORTHAMPTON. [1786.
- Page 526 and 527:
494 HISTORY OF NORTHAMPTON. [1786.
- Page 528 and 529:
496 HISTORY OF NORTHAMPTON. [1786.
- Page 530 and 531:
498 HISTORY OF NORTHAMPTON. [1786.
- Page 532 and 533:
500 HISTORY OF NORTHAMPTON. [1786.
- Page 534 and 535:
— 502 HISTORY OP NORTHAMPTON. [17
- Page 536 and 537:
504 HISTORY OF NORTHAMPTON. [1787.
- Page 538 and 539:
506 HISTORY OF NORTHAMPTON. [ITST.
- Page 540 and 541:
508 HISTORY OF NORTHAMPTON. [1787.
- Page 542 and 543:
510 HISTORY OF NORTHAMPTON. [ITSr.
- Page 544 and 545:
512 HISTORY OF NORTHAMPTON. [1787.
- Page 546 and 547:
514 HISTORY OF NORTHAMPTON. [1787.
- Page 548 and 549:
516 HISTORY OF NORTHAMPTON. [1787.
- Page 550 and 551:
518 HISTORY OF NORTHAMPTON. [1TS7.
- Page 552 and 553:
520 HISTORY OF NORTHAMPTON. [1787.
- Page 554 and 555:
522 HISTORY OF NORTHAMPTON. [1786.
- Page 556 and 557:
524 HISTORY OF NORTHAMPTON. [1787.
- Page 558 and 559:
526 HISTORY OF NORTHAMPTON. [1789.
- Page 560 and 561:
528 HISTORY OF NORTHAMPTON. [1780.
- Page 562 and 563:
530 HISTORY OF NORTHAMPTON. [HOI. t
- Page 564 and 565:
533 HISTORY OF NORTHAMPTON. [1791.
- Page 566 and 567:
CHAPTER XXXVII. MAJOR JOSEPH HAWLEY
- Page 568 and 569:
536 HISTORY OF NORTHAMPTON. [1749-1
- Page 570 and 571:
538 HISTORY OF NORTHAMPTON. [1751-i
- Page 572 and 573:
540 HISTORY OF NORTHAMPTON. [1767.
- Page 574 and 575:
542 HISTORY OF NORTHAMPTON. [1705.
- Page 576 and 577:
544 HISTORY OF NORTHAMPTON. [1766-1
- Page 578 and 579:
546 HISTORY OF NORTHAMPTON. [1795.
- Page 580 and 581:
548 HISTORY OF NORTHAMPTON. [1774.
- Page 582 and 583:
CHAPTER XXXVIII. ST. glair's defeat
- Page 584 and 585:
652 HISTORY OF NORTHAMPTON. [1T92.
- Page 586 and 587:
554 HISTORY OF NORTHAMPTON. [1792.
- Page 588 and 589:
556 HISTORY OF NORTHAMPTON. [1794.
- Page 590 and 591:
558 HISTORY OF NORTHAMPTON. [1792.
- Page 592 and 593:
560 HISTORY OF NORTHAMPTON. [1792.
- Page 594 and 595:
562 HISTORY OF NORTHAMPTON. [1793.
- Page 596 and 597:
564 HISTORY OF NORTHAMPTON. [1T93.
- Page 598 and 599:
566 HISTORY OF NORTHAMPTON. [1795.
- Page 600 and 601:
CHAPTER XXXIX. MEMORIAL TO CONGRESS
- Page 602 and 603:
570 HISTORY OF NORTHAMPTON. [1796.
- Page 604 and 605:
572 HISTORY OF NORTHAMPTON. [1797.
- Page 606 and 607:
574 HISTORY OF NORTHAMPTON. [1707.
- Page 608 and 609:
576 HISTORY OF NORTHAMPTON. [1792.
- Page 610 and 611:
578 HISTORY OF NORTHAMPTON. [1794.
- Page 612 and 613:
580 HISTORY OF NORTHAMPTON. [1801.
- Page 614 and 615:
58a HISTORY OF NORTHAMPTON. [1805.
- Page 616 and 617:
584 HISTORY OF NORTHAMPTON. [180O.
- Page 618 and 619:
586 HISTORY OF NORTHAMPTON. [1802.
- Page 620 and 621:
588 HISTORY OF NORTHAMPTON. [1803.
- Page 622 and 623:
590 HISTORY OP NORTHAMPTON. [1806.
- Page 624 and 625:
593 HISTORY OF NORTHAMPTON. [1806.
- Page 626 and 627:
594 HISTORY OF NORTHAMPTON. [1700-1
- Page 628 and 629:
596 HISTORY OF NORTHAMPTON. [1776-1
- Page 630 and 631:
598 HISTORY OF NORTHAMPTON. [1796-1
- Page 632 and 633:
600 HISTORY OF NORTHAMPTON. [1816.
- Page 634 and 635:
602 HISTORY OF NORTHAMPTON. [1819.
- Page 636 and 637:
604 HISTORY OF NORTHAMPTON. [1819.
- Page 638 and 639:
606 APPENDIX. Gideon Parsons,
- Page 640 and 641:
608 APPENDIX. C. FRIENDS OF MR. EDW
- Page 642 and 643:
610 APPENDIX. Aaron Searls, 1759. A
- Page 644 and 645:
612 APPENDIX. Samuel Dwell}-, 1756.
- Page 646 and 647:
614 APPENDIX. Elijah Rust, 1755, 17
- Page 648 and 649:
616 APPENDIX. St.] of Guernsey and
- Page 650:
618 APPENDIX. 1775 1776 1777 1778 1
- Page 653 and 654:
Day. Simeon^ Dewej-, David;--'-' S.
- Page 655 and 656:
Hiatchins, Hezekiah' Janes, Elisha
- Page 657 and 658:
APPENDIX. D . Parsons, Azariah ...,
- Page 660:
628
- Page 663 and 664:
APPENDIX. 631 H. CAPTAIN Allen's mo
- Page 665 and 666:
Daniel Phelps, O. Pomeroy, John Bre
- Page 667 and 668:
ALEXANDER. Alexander. Thomas, drown
- Page 669 and 670:
ASHLEY. Ashley, Eev. Joseph, first
- Page 671 and 672:
BELDING. Mr. Hawley's land from, 49
- Page 673 and 674:
BRIDGMAN. Bridgman, Elisha, Revolut
- Page 675 and 676:
CARMIDA. Carmida, Capt. David, 122.
- Page 677 and 678:
CLAPP. released from poll-tax, 157
- Page 679 and 680:
CLARK. Clark, Nathan, Revolutionary
- Page 681 and 682:
CONTINENTAL. soldiers drowned forts
- Page 683 and 684:
CUMMINGTON. abandoned, 29(5; agains
- Page 685 and 686:
DUPUIS. Dtipuis, Stlvean, Acadian,
- Page 687 and 688:
KDWARDS. Edwards, Oliver, at Quebec
- Page 689 and 690:
FRARY. Frary, Obadiah, receives por
- Page 691 and 692:
INDEX. 659 HAMPSHIRE COUNTY. HATFIE
- Page 693 and 694:
committee on new jail, 336 protests
- Page 695 and 696:
HUDSON. Hndson & Goodwin, printers,
- Page 697 and 698:
JEWET. Jewet, Timothy, in Shays Reb
- Page 699 and 700:
KINGSLEY, Kingsley, Enos, with Mose
- Page 701 and 702:
Lyman, Lieut. Gideon, on committee
- Page 703 and 704:
Massachusetts. in, 290 ; troops rai
- Page 705 and 706:
MOSELEY, Moseley, Col. John, 387 :
- Page 707 and 708:
NORTHAMPTON. qviej^t to use school-
- Page 709 and 710:
NOUTON. men killed near, 154, 15 5;
- Page 711 and 712:
PARTRIDGE. herd's Island,' •50:!
- Page 713 and 714:
POMEROY. seating committee, 74: has
- Page 715 and 716:
forence with mob, it». ; calls for
- Page 717 and 718:
SABBATH. Sabhath Wardens appointed,
- Page 719 and 720:
SHELDON. cited, 25, 31, 148, 156, 2
- Page 721 and 722:
Stark, Gen. John, in command, 443.
- Page 723 and 724:
STRONG. (iOl: character, 002-(i0;]
- Page 725 and 726:
TII.SON. •101 ; stores for army a
- Page 727 and 728:
WELLS. mentioned, 381, 424, 434. 51
- Page 729 and 730:
tures Quebec, 296, 297 ; death of,
- Page 731:
WRIGHT. ailditional grant, 189 ; fr





