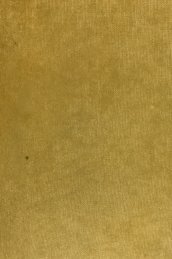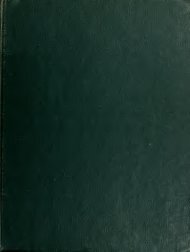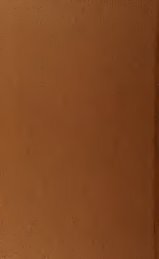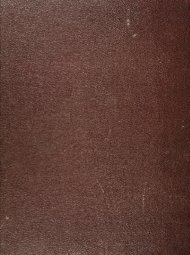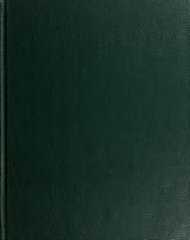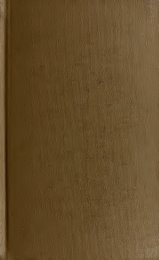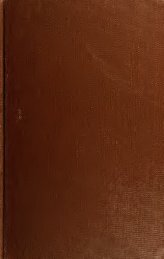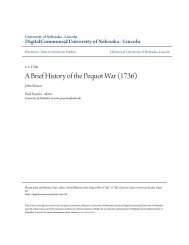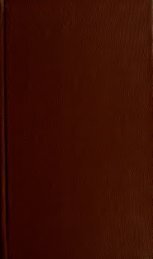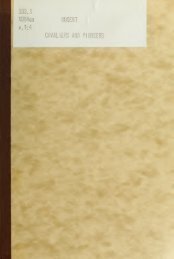The English ancestry of Reinold and Matthew Marvin of Hartford, Ct ...
The English ancestry of Reinold and Matthew Marvin of Hartford, Ct ...
The English ancestry of Reinold and Matthew Marvin of Hartford, Ct ...
You also want an ePaper? Increase the reach of your titles
YUMPU automatically turns print PDFs into web optimized ePapers that Google loves.
<strong>Reinold</strong> <strong>and</strong> <strong>Matthew</strong> <strong>Marvin</strong> 13<br />
easterly side ; the latter was a h<strong>and</strong>some seat, near the<br />
Church ; at the time <strong>of</strong> the suppression <strong>of</strong> the monasteries<br />
in the reign <strong>of</strong> Henry VIII, a moiety <strong>of</strong> this estate was<br />
granted to Robert Cary, Earl <strong>of</strong> Monmouth, <strong>and</strong> the other<br />
moiety to Sir George Whitmore. Near this Manor, at "the<br />
Bridge foote," was the property <strong>of</strong> John <strong>Marvin</strong>, in 1560-70.<br />
<strong>The</strong> ancient Parish Church in which many <strong>of</strong> our ances-<br />
tors were christened, married, <strong>and</strong> buried, is built upon a<br />
hill. In the quiet Church-yard beside it are to be seen<br />
stones <strong>of</strong> recent date inscribed with the names <strong>of</strong> members<br />
<strong>of</strong> the Lucas family. Like many other <strong>English</strong> Churches<br />
in similar situations, it is dedicated to St. Michael,* who<br />
was evidently its "patron saint" from the very earliest times.<br />
It is a building <strong>of</strong> stone in the decorated <strong>and</strong> perpendicular<br />
style, with nave " <strong>of</strong> one pace with the Chancel," <strong>and</strong> a south<br />
porch. It has a massive western tower, square, with embat-<br />
tled top, in which are three bells, the earliest dated 1676 ;<br />
on its south face is a sun-dial with the motto " Time passeth<br />
away like a shadow — 1841." <strong>The</strong> exterior is so covered<br />
with plaster that little or none <strong>of</strong> its structure can be seen ;<br />
the lower part <strong>of</strong> the tower is overgrown with ivy. <strong>The</strong><br />
north wall dates from the eleventh century, <strong>and</strong> contains a<br />
small Norman door, with moulded imposts <strong>and</strong> a small<br />
round-headed loop a little to the east. In the north wall<br />
<strong>of</strong> the Chancel, close to the east end, is a five-foiled arched<br />
recess <strong>of</strong> early <strong>English</strong> work, thought to be the remains <strong>of</strong><br />
" the Easter sepulchre ;<br />
" in the opposite wall is a small <strong>and</strong><br />
* Called also " St. Michael the Archangel " in some <strong>of</strong> the old Wills.



