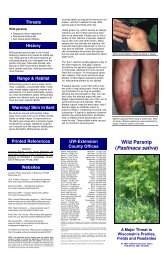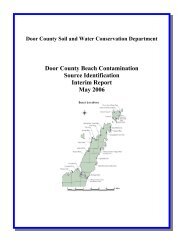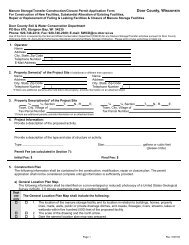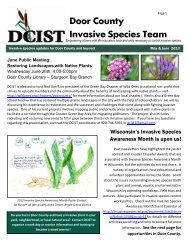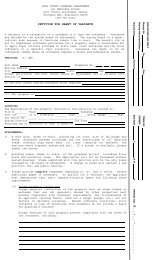Conditional Use Permit Application - Door County Web Map
Conditional Use Permit Application - Door County Web Map
Conditional Use Permit Application - Door County Web Map
You also want an ePaper? Increase the reach of your titles
YUMPU automatically turns print PDFs into web optimized ePapers that Google loves.
DOOR COUNTY PLANNING DEPARTMENT<br />
421 Nebraska Street – <strong>Door</strong> <strong>County</strong> Government Center<br />
Sturgeon Bay, Wisconsin 54235<br />
(920) 746-2323 - FAX (920) 746-2387<br />
APPLICATION FOR CONDITIONAL USE PERMIT<br />
TO THE ZONING ADMINISTRATOR. The undersigned hereby makes application for a CONDITIONAL USE<br />
PERMIT for the work described and located as shown herein. The undersigned agrees that all work shall be<br />
done in accordance with the requirements of the <strong>Door</strong> <strong>County</strong> Zoning Ordinance.<br />
1. OWNER NAME AND MAILING ADDRESS<br />
Name<br />
No. Street<br />
City State Zip<br />
Home Phone # - -<br />
Daytime Phone # - -<br />
2. BUILDING SITE LOCATION<br />
Fire # Road<br />
Town of<br />
Local Phone # - -<br />
3. DEVELOPER NAME AND MAILING ADDRESS<br />
Name<br />
No. Street<br />
City State Zip<br />
Phone # - -<br />
4. PROPERTY IDENTIFICATION<br />
Parcel No. - -<br />
or<br />
5. USE<br />
Copy of Deed (attached) or<br />
Legal Description (attached) or<br />
Other (specify)<br />
Proposed use of land or structure:<br />
6. SECTION OF ZONING ORDINANCE REQUIRING<br />
PERMIT<br />
Inspections:<br />
Date Inspector Remarks<br />
Zoning District<br />
<strong>Permit</strong> Issued: (by) (date) (for)<br />
(w/conditions)<br />
7. SANITARY PERMIT<br />
Type of System<br />
Sanitary <strong>Permit</strong> No.<br />
Date of Issuance<br />
Approximate date of installation<br />
8. BUILDING PLANS AND SITE PLAN<br />
TO SCALE BUILDING PLAN AND SITE PLAN<br />
REQUIRED.<br />
IF PLANS EXCEED AN 11” X 17” FORMAT, SUBMIT<br />
ONE COPY OF EACH SHEET REDUCED TO 11” X<br />
17”.<br />
9. ROCKHOLES<br />
A rockhole is any depression or opening in the ground<br />
surface through which gathered surface water enters<br />
bedrock and eventually joins groundwater.<br />
To the best of your knowledge, do any rockholes exist<br />
on the lot?<br />
No Yes<br />
If yes, show location on Site Plan.<br />
10. FEE $450.00<br />
Make check payable to the <strong>Door</strong> <strong>County</strong> Treasurer.<br />
11. AUTHORIZATION FOR INSPECTION<br />
I hereby authorize the Zoning Administrator(s) and/or<br />
members of the Resource Planning Committee to<br />
enter and remain in or on the premises for which this<br />
application is made at any reasonable time for all<br />
purposes of inspection relative to this petition.<br />
12. SIGNATURE OF APPLICANT OR AGENT<br />
Date<br />
<strong>Permit</strong> Denied (by) (date) for the following reasons:<br />
(FOR OFFICE USE ONLY)<br />
Floodplain Zoning <strong>Permit</strong>: Date<br />
Certificate of Compliance: Date SECTION T N, R E PARCEL NO.: 0 _ _ - _ _ - _ _ _ _ _ _ _ _ _ _<br />
Date <strong>Permit</strong> Issued: OWNER:<br />
Receipt No. Fee Date TOWN OF:
DOOR COUNTY PLANNING DEPARTMENT<br />
421 Nebraska Street – <strong>Door</strong> <strong>County</strong> Government Center<br />
Sturgeon Bay, Wisconsin 54235<br />
(920) 746-2323<br />
APPLICATION FOR CONDITIONAL USE PERMIT ADDENDUM<br />
To issue a <strong>Conditional</strong> <strong>Use</strong> <strong>Permit</strong>, the Resource Planning Committee must determine that the proposed use at the<br />
proposed location will not be contrary to the public interest and will not be detrimental or injurious to the public health,<br />
public safety, or character of the surrounding area. To aid in this review, the following matters must be addressed:<br />
1) Is the proposed use similar to other uses in the area?<br />
No<br />
Yes<br />
Please list:<br />
2) How will you dispose of human waste?<br />
Distance:<br />
Distance:<br />
Distance:<br />
Distance:<br />
Public Sewer Private Onsite Waste Treatment System (POWTS)<br />
Check One Check One<br />
Existing Conventional Septic<br />
New Other In-ground System<br />
Holding Tank<br />
3) How will drinking water be provided?<br />
Public Water Supply<br />
(Liberty Grove Sanitary District #1 and <strong>Map</strong>lewood only)<br />
Well<br />
Check One Check One<br />
Existing Private Well<br />
New Shared Well<br />
4) How will garbage and recycling disposal be provided?<br />
Commercial hauler<br />
Private delivery to collection site<br />
Other<br />
5) Will the project create any of the following:<br />
Noise: No<br />
Yes – Explain:<br />
Odor No<br />
Yes – Explain:<br />
Dust No<br />
Yes – Explain:<br />
6) Describe how vehicular and pedestrian accesses will be provided.<br />
Vehicular Access<br />
Existing Driveway(s) to .<br />
(Road Name)<br />
New Driveway(s) to .<br />
(Road Name)
Pedestrian Access<br />
Sidewalks<br />
Path or Trail<br />
No Pedestrian Traffic<br />
7) Estimate traffic flows in the neighborhood.<br />
CONDITIONAL USE PERMIT ADDENDUM – PAGE 2<br />
Existing traffic: High Levels This project will: Add Traffic<br />
Low Levels Not Add Traffic<br />
8) Can emergency services access the site?<br />
Take this form to the local Fire Chief with a copy of the plans for review. Have Fire Chief sign the following:<br />
As Fire Chief of the Fire Department, I have reviewed the plans of this<br />
project. Our Department (can, can not) access this site for fire protection purposes.<br />
Other comments:<br />
9) What provision has been made for surface water drainage?<br />
Natural Infiltration<br />
Some Grading of the Site - Explain:<br />
Engineered Stormwater and/or Erosion Control Plan (attach)<br />
, Fire Chief<br />
(Signature) (Date)<br />
10) Is (are) proposed building(s) of similar scale and design to existing buildings in the neighborhood?<br />
Yes Which ones?<br />
No<br />
11) Is new exterior lighting proposed?<br />
None proposed<br />
Downlighting proposed<br />
Unrestricted lighting proposed<br />
(Provide Photos)<br />
12) Are major changes in the natural character of the area through removal of natural vegetation or alteration of the<br />
topography proposed?<br />
Natural Vegetation: No Removal<br />
Some Removal<br />
Significant Removal (provide Landscape Plan)<br />
Topography: No Change<br />
Some Change<br />
Major Change (provide Grading Plan)<br />
13) Will this project require excavation of bedrock through blasting and/or mechanical equipment?<br />
Please explain:<br />
Yes No<br />
14) Will any of the structures be served by propane or natural gas?<br />
Propane Natural Gas Neither<br />
15) By what month and year will the project be completed? , .




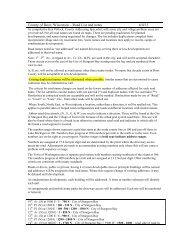
![A Guide to the Control and Management of Invasive Phragmites [PDF]](https://img.yumpu.com/19126786/1/190x190/a-guide-to-the-control-and-management-of-invasive-phragmites-pdf.jpg?quality=85)
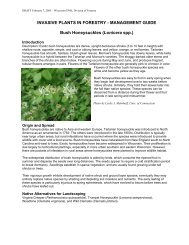
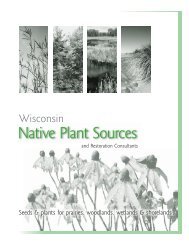
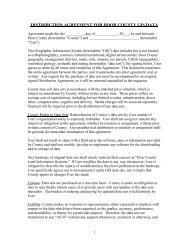
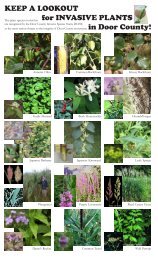
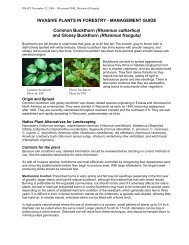
![Homeowner's Guide to Japanese Knotweed Control [PDF]](https://img.yumpu.com/19126766/1/190x245/homeowners-guide-to-japanese-knotweed-control-pdf.jpg?quality=85)
