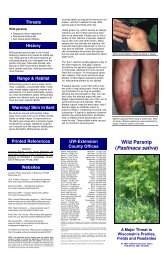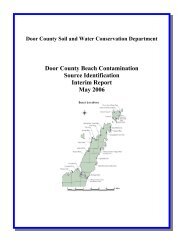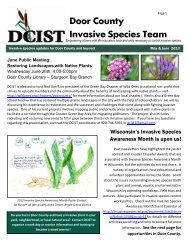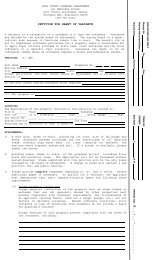Animal Waste Storage Permit Application - Door County Web Map
Animal Waste Storage Permit Application - Door County Web Map
Animal Waste Storage Permit Application - Door County Web Map
You also want an ePaper? Increase the reach of your titles
YUMPU automatically turns print PDFs into web optimized ePapers that Google loves.
Manure <strong>Storage</strong>/Transfer Construction/Closure <strong>Permit</strong> <strong>Application</strong> Form <strong>Door</strong> <strong>County</strong>, Wisconsin<br />
For Construction of New Facilities, Substantial Alteration of Existing Facilities,<br />
Repair or Replacement of Failing & Leaking Facilities & Closure of Manure <strong>Storage</strong> Facilities<br />
<strong>Door</strong> <strong>County</strong> Soil & Water Conservation Department<br />
PO Box 670, Sturgeon Bay, WI 54235<br />
Phone: 920-746-2214; Fax: 920-746-2369; E-mail: SWCD@co.door.wi.us<br />
Use of this form is required by the Soil and Water Conservation Department (SWCD) for any Manure <strong>Storage</strong>/Transfer activities pursuant to <strong>Door</strong> <strong>County</strong><br />
Ordinance 2004-15, Agricultural Performance Standards and <strong>Animal</strong> <strong>Waste</strong> <strong>Storage</strong> Ordinance. Please print or type using blue or black ink.<br />
1. Operator<br />
Name<br />
Address<br />
City, State, Zip Code<br />
Telephone Number ( )<br />
E-Mail Address<br />
2. Property Owner(s)* of the Project Site (If additional or different than operator)<br />
Name Name<br />
Address Address<br />
City, State, Zip Code City, State, Zip Code<br />
Telephone Number ( ) Telephone Number ( )<br />
*If there are additional persons who hold title to the property, provide information on an attached sheet.<br />
3. Property Description(s)* of the Project Site<br />
¼ ¼, Section T. N., R. E.<br />
Town, City, Village of<br />
Tax Parcel Number<br />
*If there are additional parcels, provide information on an attached sheet.<br />
4. Project Information:<br />
Provide a description of the proposed activity.<br />
Provide a description of the type and size of structure or activity:<br />
¼ ¼, Section T. N., R. E.<br />
Town, City, Village of<br />
Tax Parcel Number<br />
Type:________________________ Size: _____________________ gallons or cubic feet<br />
(please circle)<br />
<strong>Permit</strong> Fee (as calculated in Section 7):<br />
Initial Fee: $ Final Fee: $<br />
5. Construction Plan<br />
The following information shall be contained in the construction, modification, repair or closure plan. The permit<br />
application shall not be considered complete until all information is sufficiently provided.<br />
a) General Location Plan <strong>Map</strong>.<br />
The following information shall be identified on a (non-enlarged or reduced) photocopy of a United States Geological<br />
Survey (USGS), 7.5 minute quadrangle map (or a portion thereof).<br />
Dept<br />
use The General Location Plan <strong>Map</strong> shall include the following:<br />
only<br />
1. The location of the manure storage facility and its location in relation to buildings, homes, property<br />
lines, roads, wells, public or private drainage ditches, and creeks, flowages, rivers, streams, lakes or<br />
wetlands within five hundred (500) feet of the proposed facility.<br />
2. The scale of the drawing and the north arrow.<br />
3. Date the general location plan map was prepared.<br />
Page 1 Rev. 5/27/09
) Engineering Drawing (required for construction, substantial alteration, repair or replacement of manure<br />
storage facilities).<br />
Description: 2 (Two) copies of an engineering design drawing of the manure storage facility and associated systems.<br />
Dept<br />
use<br />
only<br />
The Site Plan <strong>Map</strong> and Narrative shall include the following:<br />
1. Specific design components that shall comply with USDA-NRCS Technical Standard for <strong>Waste</strong><br />
<strong>Storage</strong> Facility (313), and additional applicable Technical Standards.<br />
2. A recoverable benchmark(s) including elevation(s) expressed in feet and tenths.<br />
3. The scale of the drawing and the north arrow. The engineering design drawing shall be drawn to a<br />
scale no smaller than one (1) inch equals one forty (40) feet.<br />
4. The date the engineering design drawing was prepared.<br />
c) Narrative of General Criteria (required for construction, substantial alteration, repair or replacement of<br />
manure storage facilities).<br />
A narrative of the general criteria required within USDA-NRCS Technical Standard for <strong>Waste</strong> <strong>Storage</strong> Facility (313),<br />
and additional applicable Technical Standards, including, but not limited to, Critical Area Planting (342), Fence (382),<br />
Roof Runoff Structure (558), and Manure Transfer (634) where they apply. The narrative must include a description<br />
and assurance of the operator's ability to utilize the animal waste produced and stored on the property in compliance<br />
with the USDA-NRCS Standard for Nutrient Management (590).<br />
d) Closure Plan (required for closure of idle, failing, or leaking manure storage facilities; including voluntary<br />
closures of existing systems).<br />
Dept<br />
use Closure Plan <strong>Map</strong> and Narrative shall include the following:<br />
only<br />
1. A description of the method and specifications in transferring manure into and from the manure storage<br />
facility to ensure proper closure of transfer systems.<br />
2. Provisions to remove or permanently plug the manure transfer system serving the manure storage<br />
facility.<br />
3. Provisions to remove and properly dispose of all accumulated manure in the manure facility in<br />
compliance with USDA-NRCS Standard for Nutrient Management (590).<br />
4. For all earthen waste impoundments, plan requirements and provisions shall be in compliance and<br />
consistent with USDA-NRCS Technical Standard for Closure of <strong>Waste</strong> Impoundments (360).<br />
5. Safety provisions. Manure storage facility closures and conversions shall implement safety measures<br />
to ensure the protection of the public from hazardous conditions.<br />
6. Use conversion option. The manure storage facility may be converted to other uses, where as it is<br />
demonstrated the conversion will not result in a degradation of ground and/or surface waters or be a<br />
threat to public health, safety or general welfare. A detailed description of intended alternative use must<br />
be described for all manure storage facility conversions for determination if conversions will be allowed.<br />
e) Other Information.<br />
Any other additional information required by the <strong>Door</strong> <strong>County</strong> Soil and Water Conservation Department to protect<br />
water quality and determine compliance with the Agricultural Standards and Prohibitions.<br />
6. Construction Plan Preparation/Certification.<br />
Construction supervision provided? Yes No By Title .<br />
Construction supervision provided for: Layout Installation Redline<br />
Component(s):<br />
Prepared/Approved: Title: Phone: Date:<br />
Component(s):<br />
Prepared/Approved: Title: Phone: Date:<br />
Component(s):<br />
Prepared/Approved: Title: Phone: Date:<br />
Component(s):<br />
Prepared/Approved: Title: Phone: Date:<br />
Page 2 Rev. 5/27/09
7. <strong>Permit</strong> Fee Worksheet. (Record in Section 4)<br />
Initial Fee<br />
• Based on estimated total cost calculated or concurred with by the <strong>Door</strong> <strong>County</strong> Soil and Water<br />
Conservation Department in accordance with the plan requirements outlined in Section 1.43 (1) of the<br />
Agricultural Performance Standards and <strong>Animal</strong> <strong>Waste</strong> <strong>Storage</strong> Ordinance.<br />
• Shall be submitted before work begins. Notification will be provided by the Soil and Water Conservation<br />
Department to commence with planned work.<br />
• The initial fee shall be equal to 1% of the estimated total project cost, plus a 20% contingency.<br />
Example: Estimated Cost for Manure Transfer<br />
Earthwork: $2,500<br />
Pump/Pipe: $17,500<br />
Concrete: $500<br />
Total: $20,500<br />
Initial Fee: $205<br />
20% Contingency: $41<br />
Initial Fee: $246<br />
Estimated Costs<br />
• Estimated costs calculated by the SWCD will be based on average cost methods determined through<br />
experience of past projects, input from colleagues and inquiry to contractors and suppliers within the<br />
area.<br />
• Estimated costs prepared outside the SWCD and submitted for review will be analyzed through the<br />
same average cost method.<br />
Final Costs/Final Fee<br />
• Option 1: Upon project completion, the total cost of the project will be assessed and the difference will<br />
be calculated with respect to the initial estimate. Final project costs will be based on actual bills<br />
comprised of all costs incurred by you to complete any work. Relevant costs will include all reasonable<br />
costs of labor, equipment and supplies provided by both contracted labor and the landowner. It is your<br />
responsibility to submit all such actual bills and costs to the SWCD. The final fee shall be equal to 1% of<br />
the final project cost.<br />
• Landowners incurring costs above the estimated cost plus contingency will be required to pay the<br />
difference.<br />
Example: Estimated Cost: $20,500<br />
Initial Fee: $246<br />
Actual Cost: $25,500<br />
Remaining Fee $9<br />
• Landowners incurring costs under the estimated cost plus contingency will be reimbursed the difference.<br />
• Option 2: If the project was constructed substantially as described in the application and construction<br />
plans you may elect to not submit actual bills and the initial estimate plus contingency shall be the final<br />
fee.<br />
Landowner Submittal:<br />
Estimated Total Project Cost:<br />
$<br />
Initial Fee:<br />
SWCD Review:<br />
$<br />
LEAVE BLANK – FOR DEPARTMENT USE ONLY<br />
Revised Estimated Total Project Cost:<br />
$<br />
Revised Initial Fee:<br />
SWCD Calculation:<br />
$<br />
Final Total Project Cost:<br />
$<br />
Final Fee: $<br />
Amount Due:<br />
$<br />
Amount to be Reimbursed: $<br />
Page 3 Rev. 5/27/09
PROPERTY OWNERS STATEMENT.<br />
The undersigned hereby makes application for a permit to construct an animal waste facility on the property herein<br />
described. The work to be performed is described in the attached plan. The undersigned agrees that all such work as<br />
well as the utilization of all animal waste produced and stored on the property shall comply with all applicable standards<br />
outlined in the <strong>Door</strong> <strong>County</strong> Agricultural Performance Standards and <strong>Animal</strong> <strong>Waste</strong> <strong>Storage</strong> Ordinance and with all other<br />
applicable <strong>County</strong> Ordinances and the laws and regulations of the State of Wisconsin; This includes the development<br />
and implementation of a nutrient management plan compliant with the USDA/NRCS Nutrient Management Standard<br />
(590), which is to be updated and submitted annually to the <strong>Door</strong> <strong>County</strong> SWCD.<br />
The undersigned also agrees to certify in writing, upon installation of the facility, that the facility was installed as planned.<br />
Deviations from the original plan must be reviewed and approved by the Soil and Water Conservation Department<br />
Signature of Owner/Operator Date Signed<br />
Landowner Certification if Landowner(s) is Different than the Operator<br />
I hereby certify that I concur with the construction/closure plan and will allow its implementation.<br />
Signature of Landowner Date Signed<br />
Signature of Landowner Date Signed<br />
*If there are additional persons, who hold title to the property, provide dated signature on an attached sheet.<br />
LEAVE BLANK – FOR DEPARTMENT USE ONLY<br />
Construction/Closure Plan Received by: Date Initial Fee Received by: Date<br />
Construction/Closure Plan Reviewed by: Date<br />
Comments:<br />
Construction/Closure <strong>Permit</strong> Issued by:<br />
Construction/Closure Denied by:<br />
Reason for denial:<br />
Construction/Closure Certification received:<br />
Final Fee Calculated and received:<br />
Initial Fee Verification Completed by: Date<br />
Date <strong>Permit</strong> Issued:<br />
Date <strong>Permit</strong> Denied:<br />
Page 4 Rev. 5/27/09


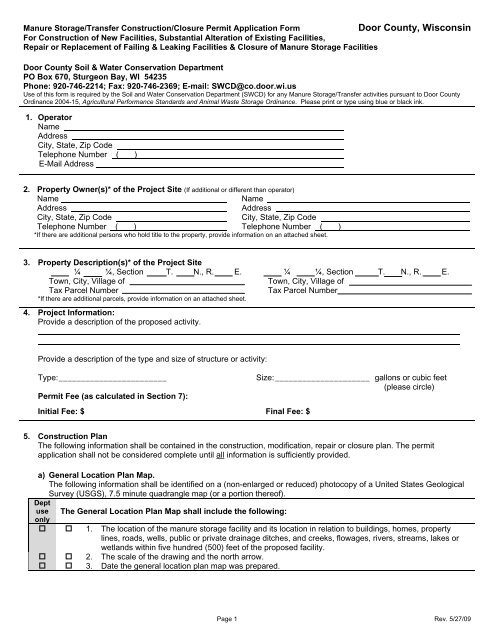

![A Guide to the Control and Management of Invasive Phragmites [PDF]](https://img.yumpu.com/19126786/1/190x190/a-guide-to-the-control-and-management-of-invasive-phragmites-pdf.jpg?quality=85)
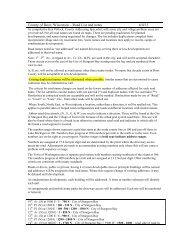
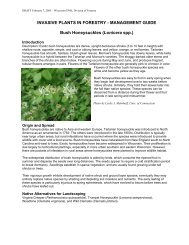
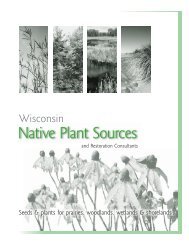
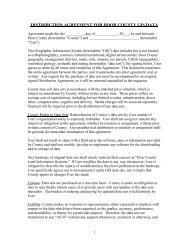
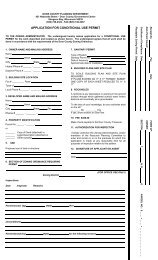
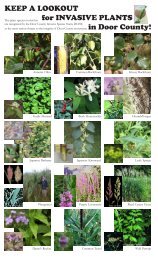
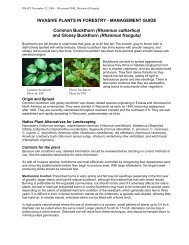
![Homeowner's Guide to Japanese Knotweed Control [PDF]](https://img.yumpu.com/19126766/1/190x245/homeowners-guide-to-japanese-knotweed-control-pdf.jpg?quality=85)
