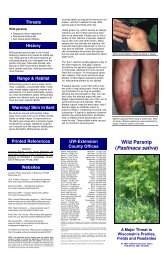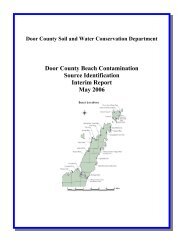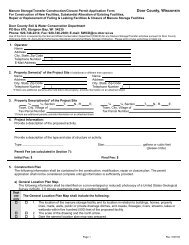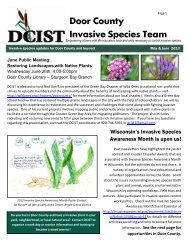PETITION FOR GRANT OF VARIANCE 0 - Door County Web Map
PETITION FOR GRANT OF VARIANCE 0 - Door County Web Map
PETITION FOR GRANT OF VARIANCE 0 - Door County Web Map
You also want an ePaper? Increase the reach of your titles
YUMPU automatically turns print PDFs into web optimized ePapers that Google loves.
DOOR COUNTY PLANNING DEPARTMENT<br />
421 Nebraska Street<br />
<strong>Door</strong> <strong>County</strong> Government Center<br />
Sturgeon Bay, Wisconsin 54235<br />
(920-746-2323)<br />
<strong>PETITION</strong> <strong>FOR</strong> <strong>GRANT</strong> <strong>OF</strong> <strong>VARIANCE</strong><br />
A variance is a relaxation of a standard in a land use ordinance. Variances<br />
are decided by the zoning board of adjustment. The zoning board is a quasijudicial<br />
body because it functions almost like a court. The board’s job is<br />
not to compromise ordinance provisions for a property owner’s convenience but<br />
to apply legal criteria provided in state laws, court decisions and the local<br />
ordinance to a specific fact situation. Variances are meant to be an<br />
infrequent remedy where an ordinance imposes a unique and substantial burden.<br />
<strong>PETITION</strong>: (I) (We)<br />
Full Name Telephone No. - -<br />
Mailing Address<br />
City State Zip<br />
hereby petition(s) the <strong>Door</strong> <strong>County</strong> Board of Adjustment for a variance from<br />
Section (s)<br />
of the <strong>Door</strong> <strong>County</strong> Zoning Ordinance which requires<br />
(I) (We) propose to<br />
LOCATION:<br />
The description of the property involved in this petition is located at:<br />
Fire # Road Township<br />
Govt Lot or ¼ - ¼ Section Town North, Range East<br />
Tax Parcel No. ______-______-______________________<br />
Zoning District Lot Size<br />
Existing use of structure or land in question<br />
ATTACHMENTS:<br />
1) A site plan, drawn to-scale, indicating lot size, size of buildings and<br />
decks, distances between buildings and the centerlines of all abutting<br />
roads, ordinary high water mark, lot lines (identify lot markers), the<br />
sanitary waste disposal system and well. If a survey is available, please<br />
submit the survey.<br />
2) Building plans, drawn to scale, of the proposed project, including floor<br />
plans and elevation views. The application will not be processed without<br />
scaled drawings. (Plans submitted with this petition will be the only plans<br />
reviewed by the Board of Adjustment. A change in plans will warrant a new<br />
petition, fee, and public hearing.)<br />
3) Please provide complete responses regarding a), b), and c) below. Attach<br />
additional pages if necessary. To qualify for a variance, the applicant<br />
must demonstrate that their request/situation meets the following three<br />
requirements:<br />
(a) Unique property limitations<br />
Unique physical limitations of the property such as steep slopes or<br />
wetlands that are not generally shared by other properties must<br />
prevent compliance with ordinance requirements. The circumstances of<br />
an applicant (growing family, need for a larger garage, etc.) are not<br />
factors in deciding variances. Nearby ordinance violations, prior<br />
variances or lack of objections from neighbors do not provide a basis<br />
for granting a variance.<br />
Unique features of this property prevent compliance with the terms of<br />
the ordinance, including:<br />
Hearing Date Decision SECTION T N, R E PARCEL NO.: 0 _ _ - _ _ - _ _ _ _ _ _ _ _ _ _<br />
Hearing Advertised Dates: OWNER:<br />
Receipt No. Fee Date TOWN <strong>OF</strong>:<br />
<strong>FOR</strong> <strong>OF</strong>FICE USE ONLY
<strong>PETITION</strong> <strong>FOR</strong> <strong>GRANT</strong> <strong>OF</strong> <strong>VARIANCE</strong> – PAGE 2<br />
(b) No Harm to Public Interests<br />
A variance may not be granted which results in harm to public interests. In applying<br />
this test, the Board of Adjustment must consider the impacts of the proposal and the<br />
cumulative impacts of similar projects on the interests of the neighbors, the entire<br />
community and the general public. These interests are listed as objectives in the<br />
purpose statement of an ordinance and may include:<br />
• Public health, safety and welfare<br />
• Water quality<br />
• Fish and wildlife habitat<br />
• Natural scenic beauty<br />
• Minimization of property damages<br />
• Provision of efficient public facilities and utilities<br />
• Achievement of eventual compliance for nonconforming uses, structures and lots<br />
• Any other public interest issues<br />
A variance will not be contrary to the public interest because:<br />
(c) Unnecessary hardship<br />
An applicant may not claim unnecessary hardship because of conditions which are selfimposed<br />
or created by a prior owner (for example, excavating a pond on a vacant lot<br />
and then arguing that there is no suitable location for a home). Courts have also<br />
determined that economic or financial hardship does not justify a variance. When<br />
determining whether unnecessary hardship exists, the property as a whole is<br />
considered rather than a portion of the parcel. The property owner bears the burden<br />
of proving unnecessary hardship.<br />
For an area variance, unnecessary hardship exists when compliance would unreasonably<br />
prevent the owner from using the property for a permitted purpose (leaving the<br />
property owner without any use that is permitted for the property) or would render<br />
conformity with such restrictions unnecessarily burdensome. The board of adjustment<br />
must consider the purpose of the zoning restriction, the zoning restriction’s effect<br />
on the property, and the short-term, long-term and cumulative effects of a variance<br />
on the neighborhood, the community and on the public interests.<br />
Unnecessary hardship is present because:<br />
4) A non-refundable $450.00 fee payment to defray the cost of publishing the legal notice<br />
and mailing to all interested parties.<br />
AUTHORIZATION <strong>FOR</strong> INSPECTION:<br />
I hereby authorize the Zoning Administrator to enter upon the premises for which this<br />
petition is made at any reasonable time for all purposes of inspection related to this<br />
petition.<br />
CERTIFICATION:<br />
I hereby certify that all the above statements and attachments submitted hereto are true<br />
and correct to the best of my knowledge and belief.<br />
SIGNATURE <strong>OF</strong> <strong>PETITION</strong>ER/AGENT: DATE:<br />
SCHEDULING:<br />
This petition will be scheduled for the next available <strong>Door</strong> <strong>County</strong> Board of Adjustment<br />
meeting. Approximately two weeks prior to that meeting, a legal notice will be mailed to you<br />
providing further information regarding the time and location of the meeting. It is<br />
recommended that the petitioner attend the Board of Adjustment meeting to present the case and<br />
to answer any questions the Board of Adjustment may ask. If you are unable to attend the<br />
meeting, you may want to have your attorney or contractor present on your behalf.


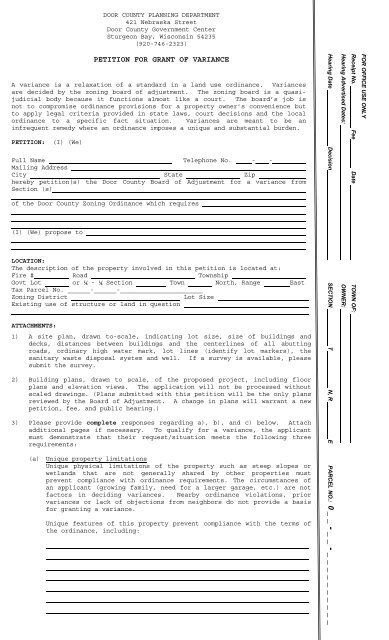

![A Guide to the Control and Management of Invasive Phragmites [PDF]](https://img.yumpu.com/19126786/1/190x190/a-guide-to-the-control-and-management-of-invasive-phragmites-pdf.jpg?quality=85)
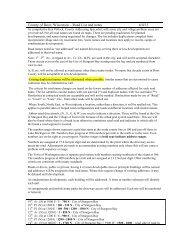
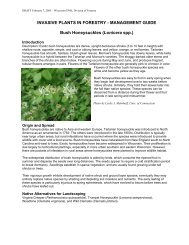
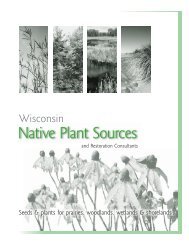
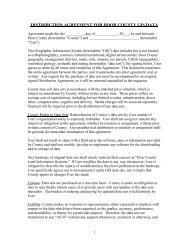
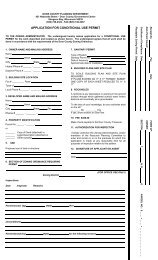
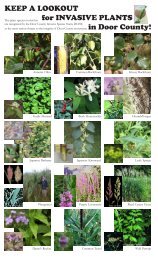
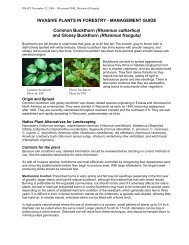
![Homeowner's Guide to Japanese Knotweed Control [PDF]](https://img.yumpu.com/19126766/1/190x245/homeowners-guide-to-japanese-knotweed-control-pdf.jpg?quality=85)
