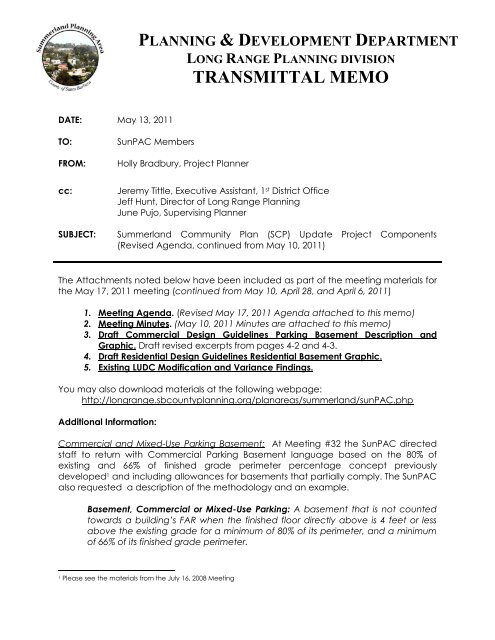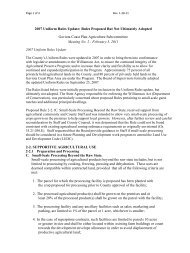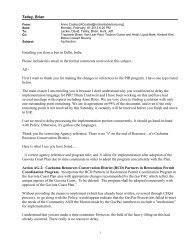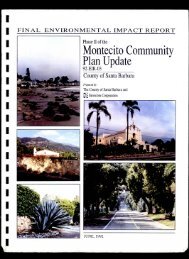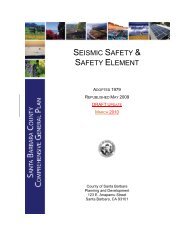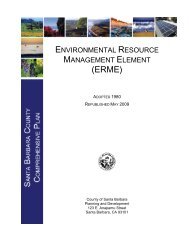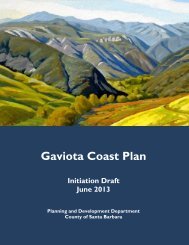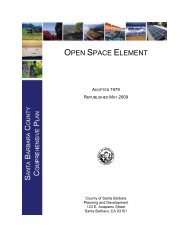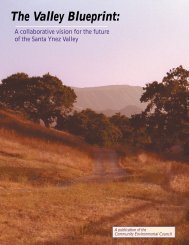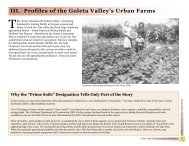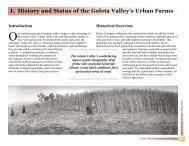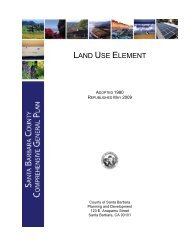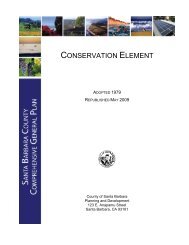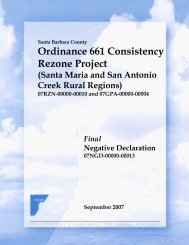TRANSMITTAL MEMO - Long Range Planning Division
TRANSMITTAL MEMO - Long Range Planning Division
TRANSMITTAL MEMO - Long Range Planning Division
Create successful ePaper yourself
Turn your PDF publications into a flip-book with our unique Google optimized e-Paper software.
DATE: May 13, 2011<br />
TO:<br />
FROM:<br />
PLANNING & DEVELOPMENT DEPARTMENT<br />
SunPAC Members<br />
Holly Bradbury, Project Planner<br />
LONG RANGE PLANNING DIVISION<br />
<strong>TRANSMITTAL</strong> <strong>MEMO</strong><br />
cc: Jeremy Tittle, Executive Assistant, 1 st District Office<br />
Jeff Hunt, Director of <strong>Long</strong> <strong>Range</strong> <strong>Planning</strong><br />
June Pujo, Supervising Planner<br />
SUBJECT: Summerland Community Plan (SCP) Update Project Components<br />
(Revised Agenda, continued from May 10, 2011)<br />
The Attachments noted below have been included as part of the meeting materials for<br />
the May 17, 2011 meeting (continued from May 10, April 28, and April 6, 2011)<br />
1. Meeting Agenda. (Revised May 17, 2011 Agenda attached to this memo)<br />
2. Meeting Minutes. (May 10, 2011 Minutes are attached to this memo)<br />
3. Draft Commercial Design Guidelines Parking Basement Description and<br />
Graphic. Draft revised excerpts from pages 4-2 and 4-3.<br />
4. Draft Residential Design Guidelines Residential Basement Graphic.<br />
5. Existing LUDC Modification and Variance Findings.<br />
You may also download materials at the following webpage:<br />
http://longrange.sbcountyplanning.org/planareas/summerland/sunPAC.php<br />
Additional Information:<br />
Commercial and Mixed-Use Parking Basement: At Meeting #32 the SunPAC directed<br />
staff to return with Commercial Parking Basement language based on the 80% of<br />
existing and 66% of finished grade perimeter percentage concept previously<br />
developed 1 and including allowances for basements that partially comply. The SunPAC<br />
also requested a description of the methodology and an example.<br />
Basement, Commercial or Mixed-Use Parking: A basement that is not counted<br />
towards a building’s FAR when the finished floor directly above is 4 feet or less<br />
above the existing grade for a minimum of 80% of its perimeter, and a minimum<br />
of 66% of its finished grade perimeter.<br />
1 Please see the materials from the July 16, 2008 Meeting
<strong>TRANSMITTAL</strong> <strong>MEMO</strong> MAY 13, 2011<br />
A qualifying portion of parking basement may also be excluded; however the<br />
non-qualifying grade perimeter percentage that does not meet the required<br />
80% of existing grade or 66% of finished grade perimeter is counted towards FAR.<br />
The non-qualifying percentage, or if both are non-qualifying the larger of the two<br />
percentages, is counted 100% towards the building’s FAR.<br />
Example Commercial Parking Basement Project:<br />
A 50’X20’ parking basement of 1000 square feet has a perimeter of 140 linear feet. If the<br />
basement has 70 linear feet of 4 feet or less exposed for finished grade and 100 linear<br />
feet of 4 feet or less exposed of existing grade, them project would have following<br />
perimeter percentage requirements, percentage deviations, and FAR deductions:<br />
Table 1: Sample Commercial Parking Basement Scenario of 1000 sq. ft.<br />
Requirement (140’ Example Project Percent Difference from FAR<br />
total perimeter) Project perimeter Requirement deduction<br />
66% of finished grade < 70 linear feet 50% 16% 160 s.f<br />
4’ exposed= 92.4 linear finished<br />
feet<br />
grade<br />
80% of existing grade < 100 linear feet 71% 9% 90 s.f<br />
4’ exposed=112 linear<br />
feet<br />
existing grade<br />
The additional 16% of the total square footage, or 160 square feet, would count toward<br />
the FAR since it is the greater percent difference from the 80% existing or 66% finished<br />
grade requirement. Examples of how the methodology would affect actual<br />
commercial projects will be shown at Meeting #33.<br />
Other clean-up items and changes made at Meeting #32 are shown in<br />
strikeout/underline in Attachment 3.<br />
PLANNING AND DEVELOPMENT DEPARTMENT Page 2 of 5<br />
LONG RANGE PLANNING DIVISION
<strong>TRANSMITTAL</strong> <strong>MEMO</strong> MAY 13, 2011<br />
Residential Basement: At Meeting #32, the SunPAC directed staff to return with a<br />
comparison of allowing True Basements and Residential Basements within the same<br />
structure and comparing measurement as a percentage vs. area. The chart below<br />
compares four scenarios of 150 square foot basement, including the perimeter percent<br />
method and existing RDG method and illustrated below.<br />
Perimeter % Method<br />
(100% of FAR grade over 4 feet, 40% of Res Basement, 0% True Basement)<br />
Table 2: Comparisons of FAR Exclusions Residential Basement Methodology<br />
(150 square feet)<br />
Type Counted sf. Res. Basement sf. True Basement sf. Total s.f<br />
Counted for<br />
FAR<br />
Existing RDG<br />
Area Method<br />
50 (50X100%) 40 (100X40%) (not allowed) 90<br />
“New” Area 50 (50X100%) 20 (50X40%) 0 (20X0%) 70<br />
Method<br />
Option 1<br />
Perimeter:<br />
100%/40%<br />
Option2<br />
Perimeter:<br />
90%/30%<br />
PLANNING AND DEVELOPMENT DEPARTMENT Page 3 of 5<br />
LONG RANGE PLANNING DIVISION<br />
Existing RDG Area Method<br />
(assumes 10x15 with Res. Basement 2/3 of area)<br />
60 (60X100%) 12 (30X40%) 0 (60X0%) 72<br />
54 (60X90%) 9 (30X30%) 0 (60X0%) 63<br />
Modification and Variance Findings<br />
As previously discussed, approval of each MOD/VAR application would need to have<br />
the findings made by the discretionary decision maker and would be subject to CEQA.<br />
At Meeting #32 the SunPAC directed staff to return with additional Summerland specific<br />
findings for views, mass, and neighborhood compatibility. Please review the following<br />
language:<br />
The height and/or FAR [Variance/Modification] will not result in an obstruction to public<br />
views, including but limited to views from any public road, public recreation or other<br />
area, to and along the coast;<br />
the structure’s massing will be compatible with adjacent structures; and
<strong>TRANSMITTAL</strong> <strong>MEMO</strong> MAY 13, 2011<br />
the project will be compatible with the neighborhood.<br />
The existing Modification findings (Attachment 5) also include:<br />
The project will be compatible with the neighborhood, and will not create an adverse<br />
impact to aesthetics, community character, or public views.<br />
Please see Attachment 5 for a complete listing and existing Modification and Variance<br />
findings.<br />
Public Road Right of Way Abandonment<br />
At Meeting #31 the SunPAC requested a review and comparison of previously SunPAC<br />
review ROW policy with staff’s current proposal. Proposed below draft SunPAC ROW<br />
policy 2 as well as staff’s current draft. (Please note: analysis of non-maintained ROW’s<br />
will be included in the project’s environmental review.)<br />
SunPAC Draft:<br />
Policy CIRC S-18: Existing public rights-of-way shall not be abandoned or<br />
otherwise conveyed unless to a public agency for the purpose of education,<br />
recreation, trails, or safety. Abandonment of any portion of a public right-of way<br />
may occur only if such abandonment does not adversely affect public access,<br />
recreation, or parking and there is no impact to traffic circulation or access to<br />
private property. Any abandonment shall be conditioned to remain in public<br />
ownership in perpetuity and shall revert back to the County in the event that this<br />
condition is not met.<br />
Staff Recommended Language:<br />
Policy CIRC-S-15: Priority public rights-of-way (ROW) are County owned, nonmaintained<br />
road ROW which meet the following criteria:<br />
Contain existing trails<br />
Are feasible for future trails, non-motorized connectivity, or recreational<br />
parking<br />
Contains slopes less than 20%<br />
Are feasible to be developed at a width of at least 15 feet for fire<br />
truck/emergency access<br />
Are feasible as potential corridors for undergrounding of utilities<br />
Priority public rights-of-way (ROW) shall not be abandoned unless for the purpose<br />
of public education, public recreation, public trails, or public safety.<br />
Abandonment of any portion of a public right-of way may occur only if such<br />
abandonment does not adversely affect existing or potential area circulation,<br />
access, recreation, or parking and unless it conforms to the provisions of this<br />
community plan. Abandoned ROW shall not be used to increase subdivision<br />
density or potential.<br />
ROW abandonment shall not occur unless community workshop(s) have been<br />
held, a noticed public process completed and community concerns are<br />
addressed to the maximum extent feasible.<br />
2 See the January 9, 2010 Meeting Materials<br />
PLANNING AND DEVELOPMENT DEPARTMENT Page 4 of 5<br />
LONG RANGE PLANNING DIVISION
<strong>TRANSMITTAL</strong> <strong>MEMO</strong> MAY 13, 2011<br />
Action CIRC-S-15.2: The County shall develop a ROW abandonment program<br />
that 1) outlines the abandonment process, including public participation and<br />
title relinquishment practices; and 2) investigates the establishment of a funding<br />
program for future trail and non-motorized improvements in Summerland from<br />
abandoned ROW conveyance monies.<br />
PLANNING AND DEVELOPMENT DEPARTMENT Page 5 of 5<br />
LONG RANGE PLANNING DIVISION


