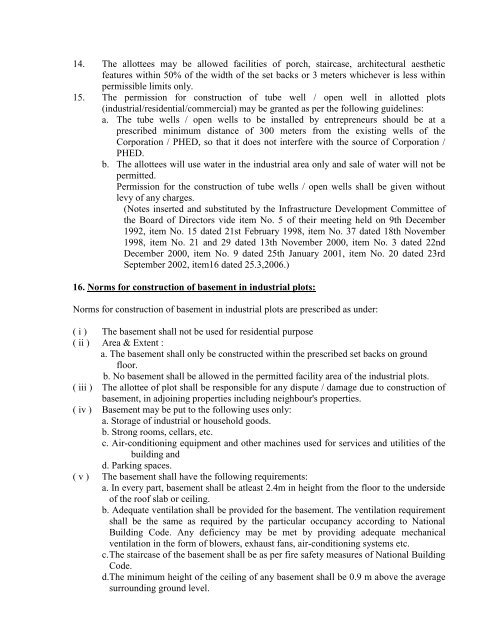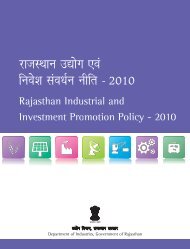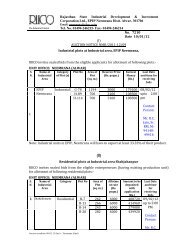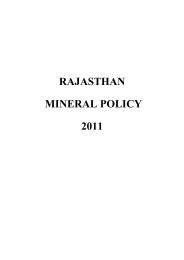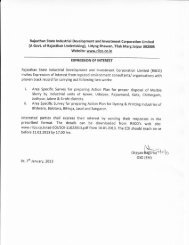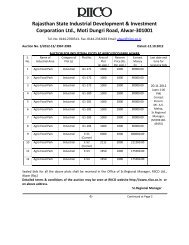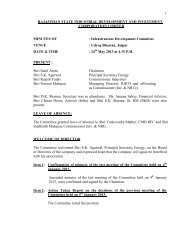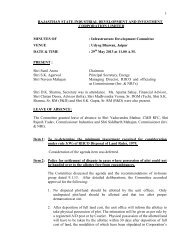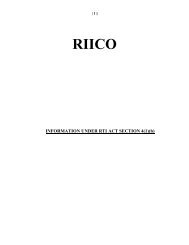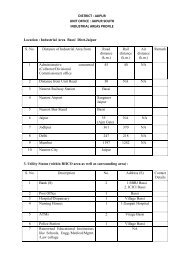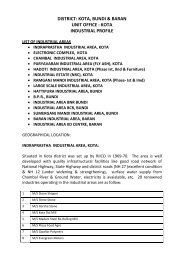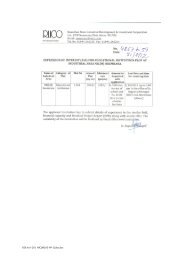Disposal of Land Rule - RIICO
Disposal of Land Rule - RIICO
Disposal of Land Rule - RIICO
Create successful ePaper yourself
Turn your PDF publications into a flip-book with our unique Google optimized e-Paper software.
14. The allottees may be allowed facilities <strong>of</strong> porch, staircase, architectural aesthetic<br />
features within 50% <strong>of</strong> the width <strong>of</strong> the set backs or 3 meters whichever is less within<br />
permissible limits only.<br />
15. The permission for construction <strong>of</strong> tube well / open well in allotted plots<br />
(industrial/residential/commercial) may be granted as per the following guidelines:<br />
a. The tube wells / open wells to be installed by entrepreneurs should be at a<br />
prescribed minimum distance <strong>of</strong> 300 meters from the existing wells <strong>of</strong> the<br />
Corporation / PHED, so that it does not interfere with the source <strong>of</strong> Corporation /<br />
PHED.<br />
b. The allottees will use water in the industrial area only and sale <strong>of</strong> water will not be<br />
permitted.<br />
Permission for the construction <strong>of</strong> tube wells / open wells shall be given without<br />
levy <strong>of</strong> any charges.<br />
(Notes inserted and substituted by the Infrastructure Development Committee <strong>of</strong><br />
the Board <strong>of</strong> Directors vide item No. 5 <strong>of</strong> their meeting held on 9th December<br />
1992, item No. 15 dated 21st February 1998, item No. 37 dated 18th November<br />
1998, item No. 21 and 29 dated 13th November 2000, item No. 3 dated 22nd<br />
December 2000, item No. 9 dated 25th January 2001, item No. 20 dated 23rd<br />
September 2002, item16 dated 25.3,2006.)<br />
16. Norms for construction <strong>of</strong> basement in industrial plots:<br />
Norms for construction <strong>of</strong> basement in industrial plots are prescribed as under:<br />
( i ) The basement shall not be used for residential purpose<br />
( ii ) Area & Extent :<br />
a. The basement shall only be constructed within the prescribed set backs on ground<br />
floor.<br />
b. No basement shall be allowed in the permitted facility area <strong>of</strong> the industrial plots.<br />
( iii ) The allottee <strong>of</strong> plot shall be responsible for any dispute / damage due to construction <strong>of</strong><br />
basement, in adjoining properties including neighbour's properties.<br />
( iv ) Basement may be put to the following uses only:<br />
a. Storage <strong>of</strong> industrial or household goods.<br />
b. Strong rooms, cellars, etc.<br />
c. Air-conditioning equipment and other machines used for services and utilities <strong>of</strong> the<br />
building and<br />
d. Parking spaces.<br />
( v ) The basement shall have the following requirements:<br />
a. In every part, basement shall be atleast 2.4m in height from the floor to the underside<br />
<strong>of</strong> the ro<strong>of</strong> slab or ceiling.<br />
b. Adequate ventilation shall be provided for the basement. The ventilation requirement<br />
shall be the same as required by the particular occupancy according to National<br />
Building Code. Any deficiency may be met by providing adequate mechanical<br />
ventilation in the form <strong>of</strong> blowers, exhaust fans, air-conditioning systems etc.<br />
c. The staircase <strong>of</strong> the basement shall be as per fire safety measures <strong>of</strong> National Building<br />
Code.<br />
d.The minimum height <strong>of</strong> the ceiling <strong>of</strong> any basement shall be 0.9 m above the average<br />
surrounding ground level.


