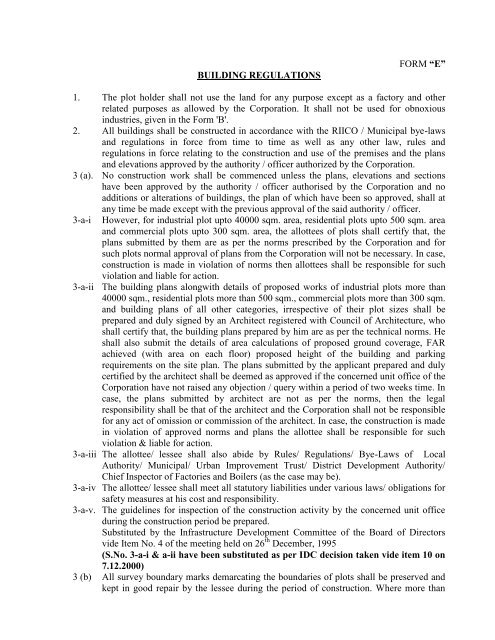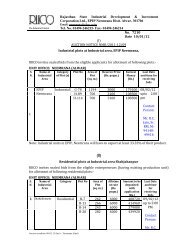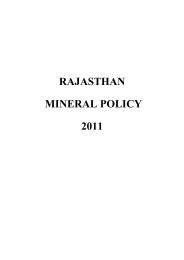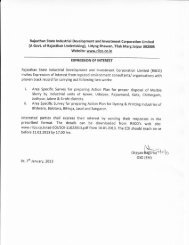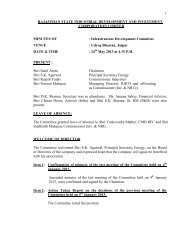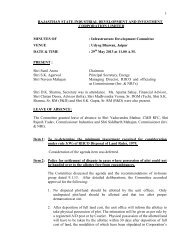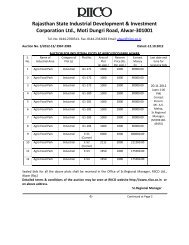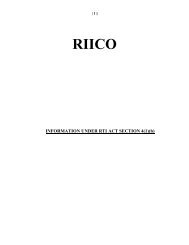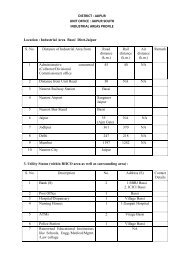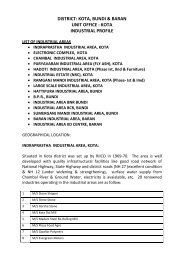Disposal of Land Rule - RIICO
Disposal of Land Rule - RIICO
Disposal of Land Rule - RIICO
You also want an ePaper? Increase the reach of your titles
YUMPU automatically turns print PDFs into web optimized ePapers that Google loves.
BUILDING REGULATIONS<br />
FORM “E”<br />
1. The plot holder shall not use the land for any purpose except as a factory and other<br />
related purposes as allowed by the Corporation. It shall not be used for obnoxious<br />
industries, given in the Form 'B'.<br />
2. All buildings shall be constructed in accordance with the <strong>RIICO</strong> / Municipal bye-laws<br />
and regulations in force from time to time as well as any other law, rules and<br />
regulations in force relating to the construction and use <strong>of</strong> the premises and the plans<br />
and elevations approved by the authority / <strong>of</strong>ficer authorized by the Corporation.<br />
3 (a). No construction work shall be commenced unless the plans, elevations and sections<br />
have been approved by the authority / <strong>of</strong>ficer authorised by the Corporation and no<br />
additions or alterations <strong>of</strong> buildings, the plan <strong>of</strong> which have been so approved, shall at<br />
any time be made except with the previous approval <strong>of</strong> the said authority / <strong>of</strong>ficer.<br />
3-a-i However, for industrial plot upto 40000 sqm. area, residential plots upto 500 sqm. area<br />
and commercial plots upto 300 sqm. area, the allottees <strong>of</strong> plots shall certify that, the<br />
plans submitted by them are as per the norms prescribed by the Corporation and for<br />
such plots normal approval <strong>of</strong> plans from the Corporation will not be necessary. In case,<br />
construction is made in violation <strong>of</strong> norms then allottees shall be responsible for such<br />
violation and liable for action.<br />
3-a-ii The building plans alongwith details <strong>of</strong> proposed works <strong>of</strong> industrial plots more than<br />
40000 sqm., residential plots more than 500 sqm., commercial plots more than 300 sqm.<br />
and building plans <strong>of</strong> all other categories, irrespective <strong>of</strong> their plot sizes shall be<br />
prepared and duly signed by an Architect registered with Council <strong>of</strong> Architecture, who<br />
shall certify that, the building plans prepared by him are as per the technical norms. He<br />
shall also submit the details <strong>of</strong> area calculations <strong>of</strong> proposed ground coverage, FAR<br />
achieved (with area on each floor) proposed height <strong>of</strong> the building and parking<br />
requirements on the site plan. The plans submitted by the applicant prepared and duly<br />
certified by the architect shall be deemed as approved if the concerned unit <strong>of</strong>fice <strong>of</strong> the<br />
Corporation have not raised any objection / query within a period <strong>of</strong> two weeks time. In<br />
case, the plans submitted by architect are not as per the norms, then the legal<br />
responsibility shall be that <strong>of</strong> the architect and the Corporation shall not be responsible<br />
for any act <strong>of</strong> omission or commission <strong>of</strong> the architect. In case, the construction is made<br />
in violation <strong>of</strong> approved norms and plans the allottee shall be responsible for such<br />
violation & liable for action.<br />
3-a-iii The allottee/ lessee shall also abide by <strong>Rule</strong>s/ Regulations/ Bye-Laws <strong>of</strong> Local<br />
Authority/ Municipal/ Urban Improvement Trust/ District Development Authority/<br />
Chief Inspector <strong>of</strong> Factories and Boilers (as the case may be).<br />
3-a-iv The allottee/ lessee shall meet all statutory liabilities under various laws/ obligations for<br />
safety measures at his cost and responsibility.<br />
3-a-v. The guidelines for inspection <strong>of</strong> the construction activity by the concerned unit <strong>of</strong>fice<br />
during the construction period be prepared.<br />
Substituted by the Infrastructure Development Committee <strong>of</strong> the Board <strong>of</strong> Directors<br />
vide Item No. 4 <strong>of</strong> the meeting held on 26 th December, 1995<br />
(S.No. 3-a-i & a-ii have been substituted as per IDC decision taken vide item 10 on<br />
7.12.2000)<br />
3 (b) All survey boundary marks demarcating the boundaries <strong>of</strong> plots shall be preserved and<br />
kept in good repair by the lessee during the period <strong>of</strong> construction. Where more than


