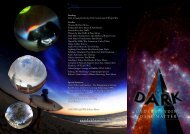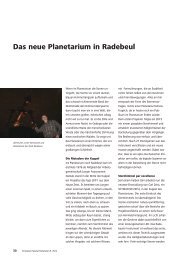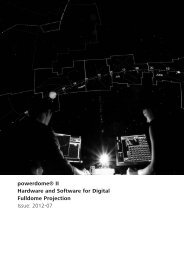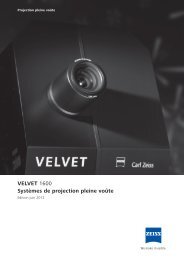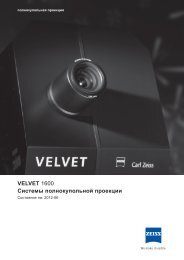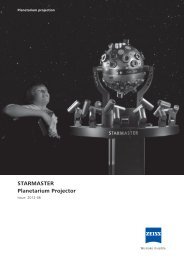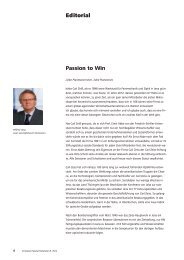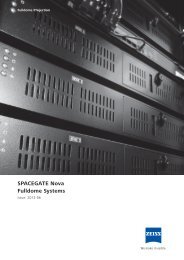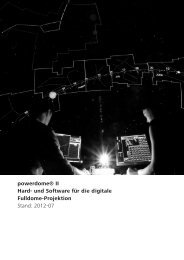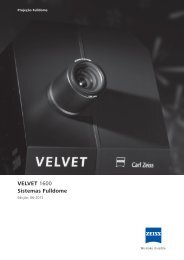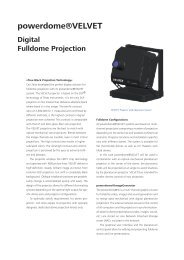Innovation Special Planetariums 9 - Carl Zeiss Planetariums
Innovation Special Planetariums 9 - Carl Zeiss Planetariums
Innovation Special Planetariums 9 - Carl Zeiss Planetariums
Create successful ePaper yourself
Turn your PDF publications into a flip-book with our unique Google optimized e-Paper software.
The main project objectives were therefore<br />
• To improve the visibility and attractiveness<br />
of the structure<br />
• To increase the number of people it<br />
could accommodate<br />
• To improve accessibility<br />
• To replace the planetarium projector<br />
• To modernize the existing digital projection<br />
systems<br />
• To improve the running of the planetarium<br />
• To optimize the running costs<br />
The construction of the new Reims<br />
Planetarium was not about a simple<br />
relocation of its existing activities. The<br />
improvements in terms of space, functionality<br />
and comfort will allow the planetarium<br />
to offer better quality services<br />
befitting its regional influence and to<br />
accommodate new sectors of the public.<br />
The project, with a total cost of approximately<br />
€ 3.4 million, is being<br />
managed by the City of Reims Public<br />
Works Department working closely with<br />
the Culture and Heritage Directorate<br />
44 <strong>Innovation</strong> <strong>Special</strong> <strong>Planetariums</strong> 9, 2012<br />
and the planetarium team in what is a<br />
good example of a cross-departmental<br />
project at the municipal level and which<br />
also draws on a range of different skills<br />
in a very specific area. The experience<br />
of running the Reims Planetarium over<br />
many years is a very major plus.<br />
Location of the new planetarium<br />
The location chosen for the new Reims<br />
Planetarium was an old school which<br />
was closed in 2010. This site covers an<br />
area of approximately 12,000 m² and is<br />
located on the edge of the city center.<br />
It is served by a tram route, two bus<br />
routes and a train station, all of which<br />
are within a radius of 50 meters around<br />
the future planetarium. The neighborhood<br />
also contains buildings for other<br />
cultural, leisure or sporting activities.<br />
The new planetarium will be built on<br />
the site of the gymnasium of the former<br />
school which will be demolished. The<br />
new building will cover a total area of<br />
650 m² of which 400 m² will be accessible<br />
to the public; it will also be surrounded<br />
by a 2,000 m² lawn.<br />
The new Reims Planetarium –<br />
reception and exhibition area.<br />
Rendering courtesy of JP Bonnemaison, Architecte.<br />
Exterior architecture<br />
It was essential that the planetarium<br />
was visible and immediately identifiable<br />
from the avenue which runs alongside.<br />
The building is located about opposite<br />
the tram stop. The architecture,<br />
designed by the architectural practice<br />
JP Bonnemaison, was inspired by the<br />
solar system – it is elliptical on plan and<br />
includes a sphere which is visible from<br />
outside and therefore reinforces its<br />
character as a planetarium. The overall<br />
impression of the building is reminiscent<br />
of rockets taking off to explore<br />
space – foot-bridges used as links, the<br />
building is elevated on stilts, its bright<br />
surface… To complete its unique architecture<br />
but still with references to the<br />
world of stars and their exploration,<br />
cladding made from glass tiles imitating<br />
the heat shield of the space shuttles and<br />
positioned to reflect the sky has been<br />
proposed. The cylinder under the building<br />
which contains the building services<br />
(air-conditioning, IT hardware, storage<br />
etc.) will be clad with wooden panels.<br />
Public access will be by means of a footbridge.<br />
The grassy space surrounding<br />
the planetarium will be accessible (also<br />
to handicapped persons) during public<br />
opening hours. This space will be also<br />
used for teaching activities and for open<br />
air exhibitions.




