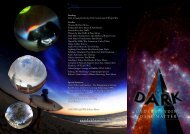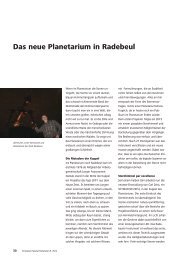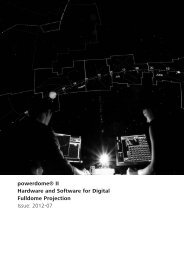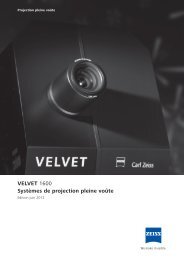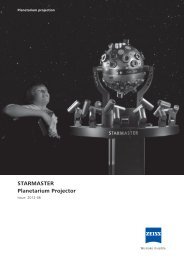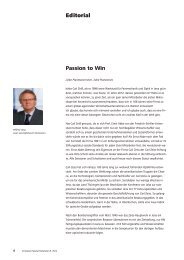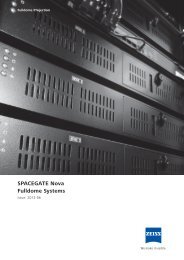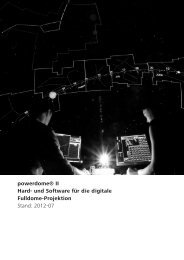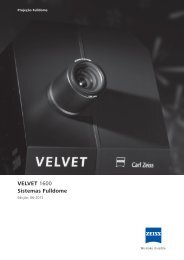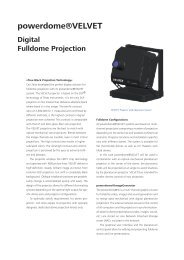Innovation Special Planetariums 9 - Carl Zeiss Planetariums
Innovation Special Planetariums 9 - Carl Zeiss Planetariums
Innovation Special Planetariums 9 - Carl Zeiss Planetariums
You also want an ePaper? Increase the reach of your titles
YUMPU automatically turns print PDFs into web optimized ePapers that Google loves.
The New Cultural and<br />
Educational Center<br />
with Planetarium<br />
in Yaroslavl<br />
Ilya Klyagin, Architect<br />
Ludmila Gileva, Project Manager<br />
Andrey Lobanov, Technology Advisor<br />
The “Valentina Tereshkova” Cultural and<br />
Educational Center was inaugurated on<br />
April 7th, 2011. The city of Yaroslavl<br />
thus received the first planetarium built<br />
in Russia after the end of the Soviet era.<br />
38 <strong>Innovation</strong> <strong>Special</strong> <strong>Planetariums</strong> 9, 2012<br />
The architecture<br />
The architecture is determined by two<br />
given facts: the center’s unique function<br />
and its unique situation. The site is surrounded<br />
by architectural masterpieces of<br />
past centuries.<br />
To adapt the building to this environment,<br />
we based the project on a “monastery”<br />
principle, with units of various<br />
styles from different eras being united<br />
by a common function and harmonized<br />
by some specific spatial elements. The<br />
complex is composed in a manner that<br />
resembles the architecture of the surrounding<br />
buildings and harmoniously<br />
blends in with the outstanding specimens<br />
of traditional Russian architecture<br />
in the immediate vicinity. Thus, the new<br />
edifice pays tribute to the history of the<br />
place rather than dominating it.<br />
The planetarium building consists of<br />
four characteristic elements:<br />
• The observatory tower is a separate<br />
unit, rising out of a stepped substructure<br />
in a way similar to the bell tower of an<br />
old Russian cathedral.<br />
• The main façade of the administration<br />
building features two levels of white<br />
concrete and glass, which contrast superbly<br />
with the white textured stucco<br />
surface of the tower.<br />
• The glass dome covers the projection<br />
dome, leaving a space between the<br />
two domes that is used as a gallery. It<br />
is particularly evocative at night when<br />
the inner dome is lit by LEDs in various<br />
colors and adopts the futuristic shape of<br />
a sphere of light floating in space.<br />
• The stepped substructure with the<br />
foyer is partly set back.




